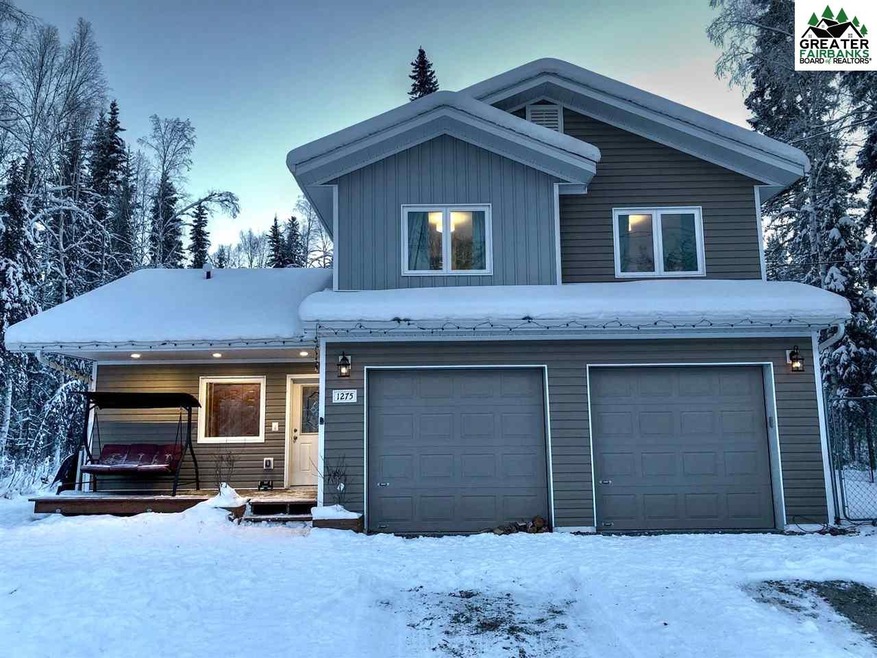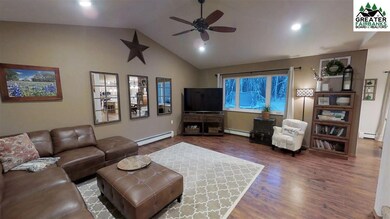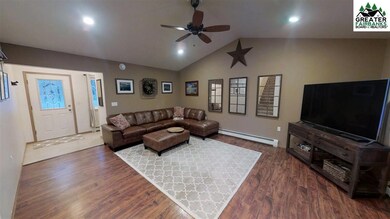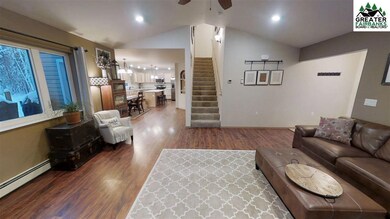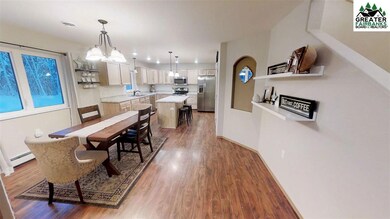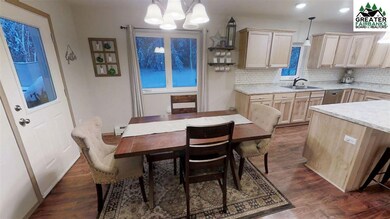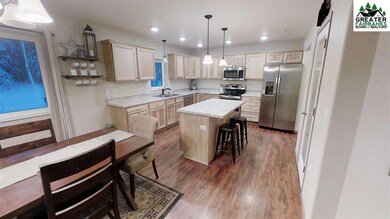
1275 Bobbet' Ave North Pole, AK 99705
Badger NeighborhoodHighlights
- Primary Bedroom Suite
- 2 Car Attached Garage
- Walk-In Closet
- Radiant Floor
- Triple Pane Windows
- Water Softener
About This Home
As of February 2019Beautiful 3 bedroom, 2.5 bath home located off Badger Road in North Pole. Just minutes to Ft. Wainwright back gate and about 12 minutes to Fairbanks. 5+ Star energy rating, built by Stepping Stone Builders in 2015 and has been well taken care of since. Master suite features a double vanity, separated toilet, and walk-in closet. Gorgeous cabinetry in the kitchen and a large walk-in pantry. This home feels bright and inviting from the moment you walk in. Don't miss this great opportunity.
Last Agent to Sell the Property
SOMERS SOTHEBY'S License #RECA16734 Listed on: 01/10/2019

Last Buyer's Agent
GENE CRAMER
WALDEN HOME GROUP License #107498
Home Details
Home Type
- Single Family
Est. Annual Taxes
- $5,072
Year Built
- Built in 2015
Lot Details
- 0.99 Acre Lot
- Property is zoned Rural Residential District
Home Design
- Poured Concrete
- Shingle Roof
- Vinyl Siding
Interior Spaces
- 1,943 Sq Ft Home
- 2-Story Property
- Triple Pane Windows
- Radiant Floor
- Fire and Smoke Detector
- Laundry on upper level
Kitchen
- Oven or Range
- Cooktop
- Microwave
- Dishwasher
Bedrooms and Bathrooms
- 3 Bedrooms
- Primary Bedroom Suite
- Walk-In Closet
Parking
- 2 Car Attached Garage
- Heated Garage
Schools
- Ticasuk Brown Elementary School
- N. Pole Middle School
- N. Pole High School
Utilities
- Hot Water Baseboard Heater
- Heating System Uses Oil
- Well
- Water Softener
- Private Sewer
Listing and Financial Details
- Tax Lot 9
- Assessor Parcel Number 0586412
Ownership History
Purchase Details
Home Financials for this Owner
Home Financials are based on the most recent Mortgage that was taken out on this home.Similar Homes in North Pole, AK
Home Values in the Area
Average Home Value in this Area
Purchase History
| Date | Type | Sale Price | Title Company |
|---|---|---|---|
| Warranty Deed | -- | None Available |
Mortgage History
| Date | Status | Loan Amount | Loan Type |
|---|---|---|---|
| Open | $355,875 | VA | |
| Closed | $347,529 | VA | |
| Closed | $340,159 | VA | |
| Previous Owner | $232,500 | Construction |
Property History
| Date | Event | Price | Change | Sq Ft Price |
|---|---|---|---|---|
| 02/28/2019 02/28/19 | Sold | -- | -- | -- |
| 01/22/2019 01/22/19 | Pending | -- | -- | -- |
| 01/10/2019 01/10/19 | For Sale | $335,000 | +6.4% | $172 / Sq Ft |
| 10/26/2015 10/26/15 | Sold | -- | -- | -- |
| 09/14/2015 09/14/15 | Pending | -- | -- | -- |
| 03/05/2015 03/05/15 | For Sale | $314,900 | +949.7% | $171 / Sq Ft |
| 11/21/2014 11/21/14 | Sold | -- | -- | -- |
| 10/25/2014 10/25/14 | Pending | -- | -- | -- |
| 10/25/2014 10/25/14 | For Sale | $30,000 | -- | $15 / Sq Ft |
Tax History Compared to Growth
Tax History
| Year | Tax Paid | Tax Assessment Tax Assessment Total Assessment is a certain percentage of the fair market value that is determined by local assessors to be the total taxable value of land and additions on the property. | Land | Improvement |
|---|---|---|---|---|
| 2024 | $5,072 | $404,105 | $19,415 | $384,690 |
| 2023 | $4,784 | $387,994 | $19,415 | $368,579 |
| 2022 | $4,905 | $356,901 | $19,415 | $337,486 |
| 2021 | $4,816 | $321,715 | $19,415 | $302,300 |
| 2020 | $4,675 | $311,262 | $19,415 | $291,847 |
| 2019 | $5,316 | $302,513 | $19,415 | $283,098 |
| 2018 | $4,644 | $283,317 | $19,415 | $263,902 |
| 2017 | $4,159 | $272,339 | $19,415 | $252,924 |
| 2016 | $4,021 | $272,339 | $19,415 | $252,924 |
| 2015 | $277 | $19,415 | $19,415 | $0 |
| 2014 | $277 | $19,415 | $19,415 | $0 |
Agents Affiliated with this Home
-
Elizabeth Schok

Seller's Agent in 2019
Elizabeth Schok
SOMERS SOTHEBY'S
(907) 322-9188
36 in this area
291 Total Sales
-
G
Buyer's Agent in 2019
GENE CRAMER
WALDEN HOME GROUP
-
W
Seller's Agent in 2015
Wes Madden
Walden Home Group
-
N
Buyer's Agent in 2015
Non-Member Non-Member
Non-Member Office
-
W
Seller's Agent in 2014
WESLEY MADDEN
WALDEN HOME GROUP
Map
Source: Greater Fairbanks Board of REALTORS®
MLS Number: 139431
APN: 586412
- Lot 45 Maude Boyle Dr
- Lot 44 Maude Boyle Dr
- Lot 45 Maude Boyle Dr Unit The Rivers Edge Esta
- Lot 43 Maude Boyle Dr
- Lot 42 Maude Boyle Dr
- Lot 44 Maude Boyle Dr Unit The River`s Edge Est
- Lot 43 Maude Boyle Dr Unit The River`s Edge Est
- Lot 41 Maude Boyle Dr
- Lot 42 Maude Boyle Dr Unit The Rivers Edge Esta
- Lot 40 Maude Boyle Dr
- Lot 41 Maude Boyle Dr Unit The River`s Edge Est
- Lot 40 Maude Boyle Dr Unit The River`s Edge Est
- Lot 39 Maude Boyle Dr
- Lot 38 Maude Boyle Dr
- Lot 37 Maude Boyle Dr
- Lot 39 Maude Boyle Dr Unit The River`s Edge Est
- Lot 36 Maude Boyle Dr
- Lot 38 Maude Boyle Dr Unit The River`s Edge Est
- Lot 35 Maude Boyle Dr
- Lot 37 Maude Boyle Dr Unit The River`s Edge Est
