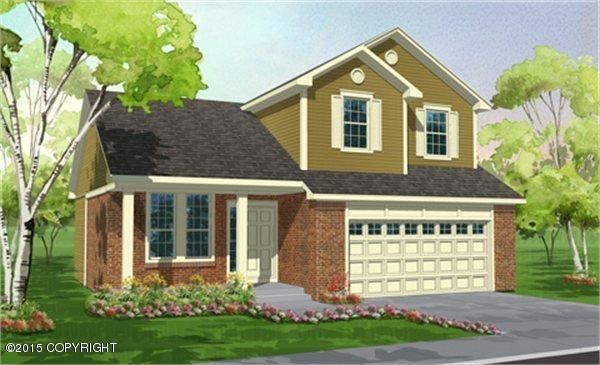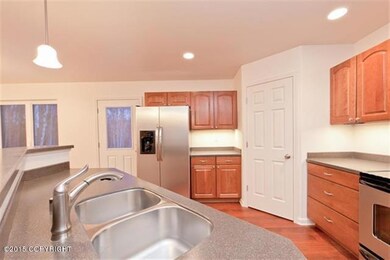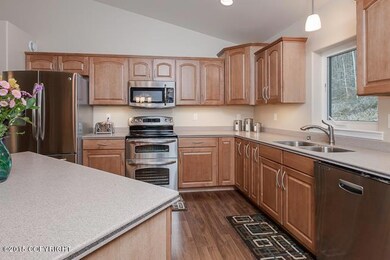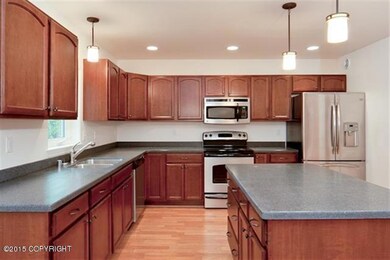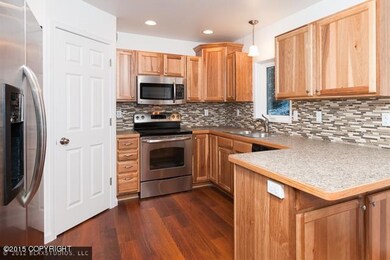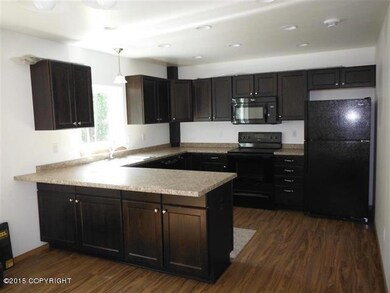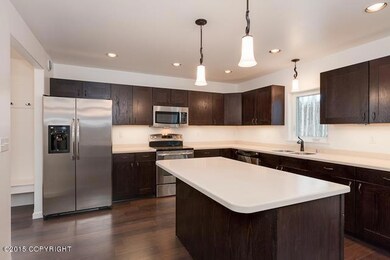
1275 Bobbet' Ave North Pole, AK 99705
Badger NeighborhoodHighlights
- 2 Car Attached Garage
- Ceiling Fan
- Radiant Heating System
- Attached Carport
About This Home
As of February 2019As of 6/25/15 5 weeks out from completion...Hurry to pick out remaining choices. New 5 star plus home by Stepping Stone Builders, Inc. The Washington floorplan is a 2 story home that is a modified version of the 2010 IABA Parade of Homes ''Best in Show'' award winner. 3 bedroom, 2.5 bath, 2 car garage and all the finishing touches you'd expect from a Stepping Stone home. Home will qualify for AHFC $Remarks : Continuation
Contact listing office for specifications and available options and allowances. NOTE: Photos are of similar home built by builder.
Last Agent to Sell the Property
Wes Madden
Walden Home Group License #17038 Listed on: 03/03/2015
Last Buyer's Agent
Non-Member Non-Member
Non-Member Office License #4999
Home Details
Home Type
- Single Family
Est. Annual Taxes
- $5,072
Year Built
- Built in 2015
Lot Details
- 0.99 Acre Lot
- Property is zoned RR, Rural Residential
Parking
- 2 Car Attached Garage
- Attached Carport
Home Design
- Block Foundation
- Shingle Roof
- Composition Roof
- Asphalt Roof
Interior Spaces
- 1,844 Sq Ft Home
- 2-Story Property
- Ceiling Fan
- Laminate Flooring
Bedrooms and Bathrooms
- 3 Bedrooms
Schools
- Ticasuk Brown Elementary School
- North Pole Middle School
- North Pole High School
Utilities
- Radiant Heating System
- Private Water Source
- Septic Tank
Ownership History
Purchase Details
Home Financials for this Owner
Home Financials are based on the most recent Mortgage that was taken out on this home.Similar Homes in North Pole, AK
Home Values in the Area
Average Home Value in this Area
Purchase History
| Date | Type | Sale Price | Title Company |
|---|---|---|---|
| Warranty Deed | -- | None Available |
Mortgage History
| Date | Status | Loan Amount | Loan Type |
|---|---|---|---|
| Open | $355,875 | VA | |
| Closed | $347,529 | VA | |
| Closed | $340,159 | VA | |
| Previous Owner | $232,500 | Construction |
Property History
| Date | Event | Price | Change | Sq Ft Price |
|---|---|---|---|---|
| 02/28/2019 02/28/19 | Sold | -- | -- | -- |
| 01/22/2019 01/22/19 | Pending | -- | -- | -- |
| 01/10/2019 01/10/19 | For Sale | $335,000 | +6.4% | $172 / Sq Ft |
| 10/26/2015 10/26/15 | Sold | -- | -- | -- |
| 09/14/2015 09/14/15 | Pending | -- | -- | -- |
| 03/05/2015 03/05/15 | For Sale | $314,900 | +949.7% | $171 / Sq Ft |
| 11/21/2014 11/21/14 | Sold | -- | -- | -- |
| 10/25/2014 10/25/14 | Pending | -- | -- | -- |
| 10/25/2014 10/25/14 | For Sale | $30,000 | -- | $15 / Sq Ft |
Tax History Compared to Growth
Tax History
| Year | Tax Paid | Tax Assessment Tax Assessment Total Assessment is a certain percentage of the fair market value that is determined by local assessors to be the total taxable value of land and additions on the property. | Land | Improvement |
|---|---|---|---|---|
| 2024 | $5,072 | $404,105 | $19,415 | $384,690 |
| 2023 | $4,784 | $387,994 | $19,415 | $368,579 |
| 2022 | $4,905 | $356,901 | $19,415 | $337,486 |
| 2021 | $4,816 | $321,715 | $19,415 | $302,300 |
| 2020 | $4,675 | $311,262 | $19,415 | $291,847 |
| 2019 | $5,316 | $302,513 | $19,415 | $283,098 |
| 2018 | $4,644 | $283,317 | $19,415 | $263,902 |
| 2017 | $4,159 | $272,339 | $19,415 | $252,924 |
| 2016 | $4,021 | $272,339 | $19,415 | $252,924 |
| 2015 | $277 | $19,415 | $19,415 | $0 |
| 2014 | $277 | $19,415 | $19,415 | $0 |
Agents Affiliated with this Home
-
Elizabeth Schok

Seller's Agent in 2019
Elizabeth Schok
SOMERS SOTHEBY'S
(907) 322-9188
36 in this area
291 Total Sales
-
G
Buyer's Agent in 2019
GENE CRAMER
WALDEN HOME GROUP
-
W
Seller's Agent in 2015
Wes Madden
Walden Home Group
-
N
Buyer's Agent in 2015
Non-Member Non-Member
Non-Member Office
-
W
Seller's Agent in 2014
WESLEY MADDEN
WALDEN HOME GROUP
Map
Source: Alaska Multiple Listing Service
MLS Number: 15-2846
APN: 586412
- Lot 45 Maude Boyle Dr
- Lot 44 Maude Boyle Dr
- Lot 45 Maude Boyle Dr Unit The Rivers Edge Esta
- Lot 43 Maude Boyle Dr
- Lot 42 Maude Boyle Dr
- Lot 44 Maude Boyle Dr Unit The River`s Edge Est
- Lot 43 Maude Boyle Dr Unit The River`s Edge Est
- Lot 41 Maude Boyle Dr
- Lot 42 Maude Boyle Dr Unit The Rivers Edge Esta
- Lot 40 Maude Boyle Dr
- Lot 41 Maude Boyle Dr Unit The River`s Edge Est
- Lot 40 Maude Boyle Dr Unit The River`s Edge Est
- Lot 39 Maude Boyle Dr
- Lot 38 Maude Boyle Dr
- Lot 37 Maude Boyle Dr
- Lot 39 Maude Boyle Dr Unit The River`s Edge Est
- Lot 36 Maude Boyle Dr
- Lot 38 Maude Boyle Dr Unit The River`s Edge Est
- Lot 35 Maude Boyle Dr
- Lot 37 Maude Boyle Dr Unit The River`s Edge Est
