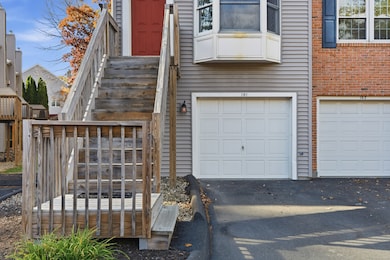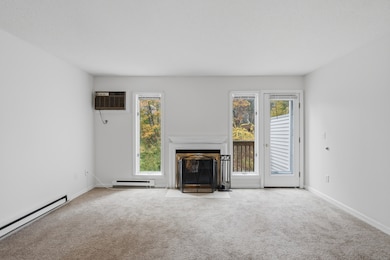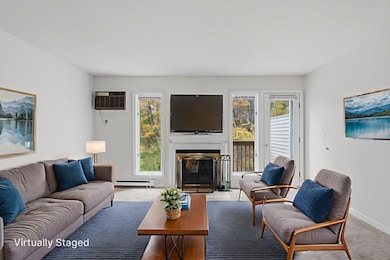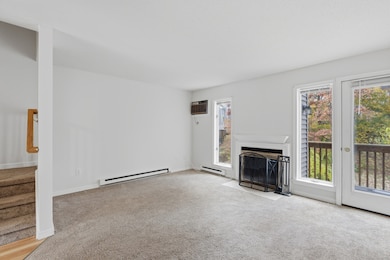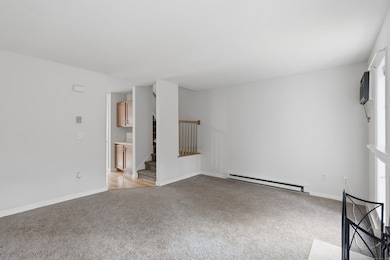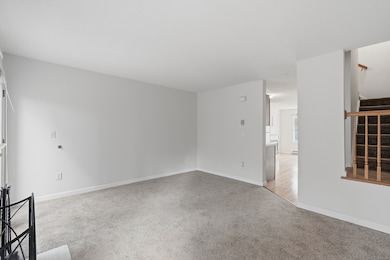1275 Winsted Rd Unit 101 Torrington, CT 06790
Estimated payment $1,876/month
Highlights
- Partially Wooded Lot
- Attic
- End Unit
- Finished Attic
- 1 Fireplace
- Baseboard Heating
About This Home
Sun filled townhome nestled in the Litchfield Hills! This welcoming end unit has tons of space and flexibility. With a versatile floor-plan you could have three possible bedrooms and 1.5 baths, or use the third-floor area that as an office, 3rd bedroom area, workout area, or hangout spot. You'll love the hardwood kitchen floors in the eat-in kitchen, energy-efficient windows, and cozy wood-burning fireplace in the living room. Stainless steel appliances give the kitchen a modern touch, and outside you've got both a deck and a patio to enjoy. The finished basement includes a washer and dryer and adds even more room to spread out as an additional den. It's one of the bigger units in the complex, thanks to that extra floor and finished lower level and even has a one car attached garage.
Listing Agent
LPT Realty Brokerage Phone: (860) 690-0679 License #RES.0771414 Listed on: 10/27/2025

Townhouse Details
Home Type
- Townhome
Est. Annual Taxes
- $5,090
Year Built
- Built in 1988
Lot Details
- End Unit
- Partially Wooded Lot
HOA Fees
- $295 Monthly HOA Fees
Parking
- 1 Car Garage
Home Design
- Frame Construction
- Vinyl Siding
Interior Spaces
- 1,080 Sq Ft Home
- 1 Fireplace
Kitchen
- Oven or Range
- Microwave
- Dishwasher
- Disposal
Bedrooms and Bathrooms
- 2 Bedrooms
Laundry
- Laundry on lower level
- Dryer
- Washer
Attic
- Walkup Attic
- Finished Attic
Partially Finished Basement
- Heated Basement
- Walk-Out Basement
- Partial Basement
- Interior Basement Entry
- Garage Access
Schools
- Torrington Middle School
- Torrington High School
Utilities
- Cooling System Mounted In Outer Wall Opening
- Baseboard Heating
- Electric Water Heater
Listing and Financial Details
- Assessor Parcel Number 885947
Community Details
Overview
- Association fees include snow removal, property management
- 3 Units
- Property managed by Elite Property - Village
Pet Policy
- Pets Allowed with Restrictions
Map
Home Values in the Area
Average Home Value in this Area
Tax History
| Year | Tax Paid | Tax Assessment Tax Assessment Total Assessment is a certain percentage of the fair market value that is determined by local assessors to be the total taxable value of land and additions on the property. | Land | Improvement |
|---|---|---|---|---|
| 2025 | $5,090 | $132,370 | $0 | $132,370 |
| 2024 | $3,228 | $67,300 | $0 | $67,300 |
| 2023 | $3,228 | $67,300 | $0 | $67,300 |
| 2022 | $3,173 | $67,300 | $0 | $67,300 |
| 2021 | $3,107 | $67,300 | $0 | $67,300 |
| 2020 | $3,107 | $67,300 | $0 | $67,300 |
| 2019 | $3,626 | $78,540 | $0 | $78,540 |
| 2018 | $3,626 | $78,540 | $0 | $78,540 |
| 2017 | $3,593 | $78,540 | $0 | $78,540 |
| 2016 | $3,593 | $78,540 | $0 | $78,540 |
| 2015 | $3,593 | $78,540 | $0 | $78,540 |
| 2014 | $3,210 | $88,380 | $0 | $88,380 |
Property History
| Date | Event | Price | List to Sale | Price per Sq Ft | Prior Sale |
|---|---|---|---|---|---|
| 10/27/2025 10/27/25 | For Sale | $220,000 | 0.0% | $204 / Sq Ft | |
| 06/29/2022 06/29/22 | Rented | $1,500 | 0.0% | -- | |
| 06/16/2022 06/16/22 | Under Contract | -- | -- | -- | |
| 06/10/2022 06/10/22 | For Rent | $1,500 | 0.0% | -- | |
| 06/09/2022 06/09/22 | Sold | $164,000 | +3.1% | $139 / Sq Ft | View Prior Sale |
| 04/03/2022 04/03/22 | Pending | -- | -- | -- | |
| 03/30/2022 03/30/22 | For Sale | $159,000 | 0.0% | $135 / Sq Ft | |
| 06/24/2020 06/24/20 | Rented | $1,300 | 0.0% | -- | |
| 06/21/2020 06/21/20 | Under Contract | -- | -- | -- | |
| 06/09/2020 06/09/20 | For Rent | $1,300 | +4.0% | -- | |
| 07/11/2019 07/11/19 | Rented | $1,250 | 0.0% | -- | |
| 06/28/2019 06/28/19 | For Rent | $1,250 | 0.0% | -- | |
| 04/28/2017 04/28/17 | Sold | $69,000 | -7.4% | $64 / Sq Ft | View Prior Sale |
| 04/05/2017 04/05/17 | Pending | -- | -- | -- | |
| 04/04/2017 04/04/17 | For Sale | $74,500 | 0.0% | $69 / Sq Ft | |
| 12/27/2012 12/27/12 | Rented | $1,100 | -8.3% | -- | |
| 12/03/2012 12/03/12 | Under Contract | -- | -- | -- | |
| 10/31/2012 10/31/12 | For Rent | $1,200 | -- | -- |
Purchase History
| Date | Type | Sale Price | Title Company |
|---|---|---|---|
| Warranty Deed | $113,000 | None Available | |
| Warranty Deed | $69,000 | -- | |
| Warranty Deed | $129,900 | -- |
Mortgage History
| Date | Status | Loan Amount | Loan Type |
|---|---|---|---|
| Open | $107,350 | Purchase Money Mortgage | |
| Previous Owner | $14,300 | No Value Available | |
| Previous Owner | $119,900 | No Value Available |
Source: SmartMLS
MLS Number: 24136133
APN: TORR-000237-000001-000003-000101
- 1229 Winsted Rd Unit 91
- 158 Cypress Ct Unit 158
- 617 Guerdat Rd
- 00 Kennedy Dr
- 144 Woodlawn Dr
- 197 Meyer Rd
- 1683 Torringford St
- 251 Windtree St
- 2195 Torringford St
- 71 Doman Dr
- 57 Dibble St
- 68 Knollwood Dr
- 57 Doman Dr
- 58 Doman Dr
- 420 Allison Dr
- 107 Queens Rd Unit K107
- 0 Queens Rd
- 27 Surrey Ln Unit d27
- 2376 Torringford St
- 3 Surrey Ln Unit L3
- 135 Allison Dr
- 38 Surrey Ln Unit 38
- 109 Sunny Ln
- 51 Devaux Rd
- 441 Winthrop St
- 123 Calhoun St
- 292 Brightwood Ave
- 161 Kinney St
- 44 Bird St Unit 1
- 28 Bird St Unit 28
- 90 E Elm St
- 132 N Elm St Unit U1
- 64 Pine St
- 24 Eagle St
- 213 Ledge Dr Unit 213
- 89 Hillside Ave Unit 2
- 375 N Elm St
- 134 Santa Maria Dr
- 17 Vickers Rd
- 3 Britton Ave Unit 3

