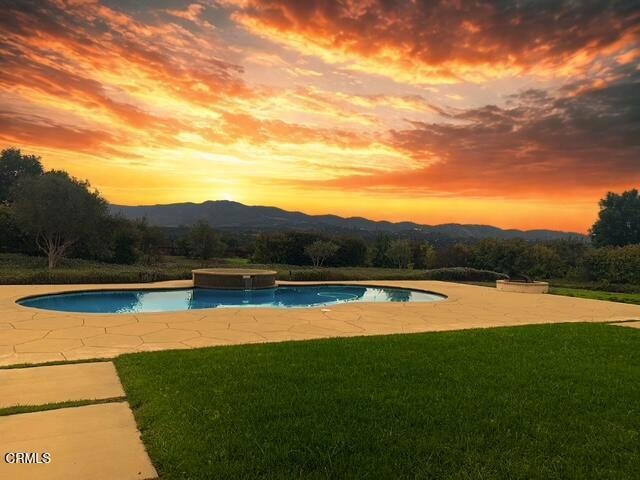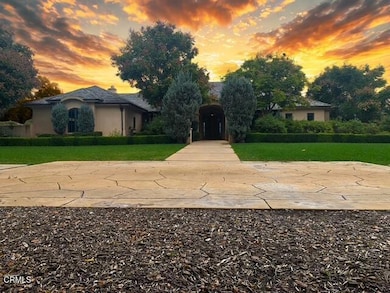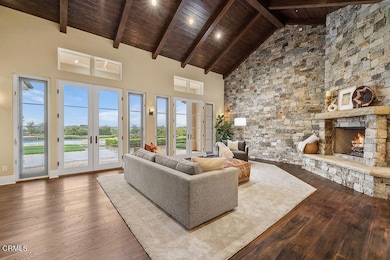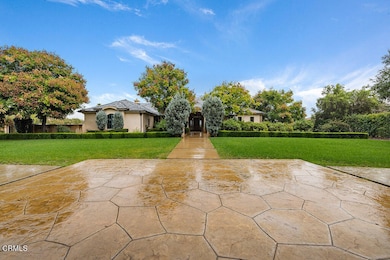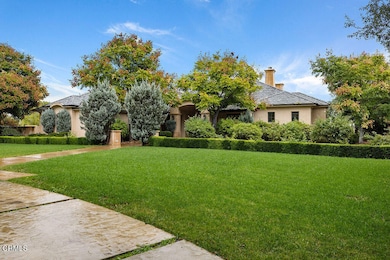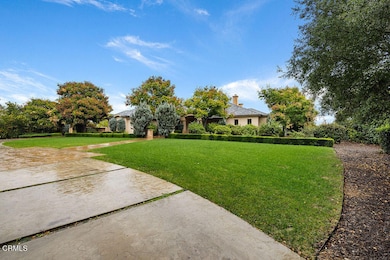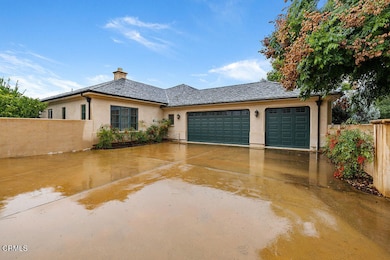12750 Macdonald Dr Ojai, CA 93023
Mira Monte NeighborhoodEstimated payment $21,998/month
Highlights
- Horse Property Unimproved
- Filtered Pool
- RV Access or Parking
- 24-Hour Security
- Rooftop Deck
- Primary Bedroom Suite
About This Home
Designed by renowned architect Braden Sterling, this timeless French Provincial estate blends refined craftmanship with the serenity of wide-open Ojai Valley landscapes. Set on 2.1 private usable acres with unobstructed panoramic views of the iconic Topa Topa Mountains, this 4,244 sq ft residence offers five bedrooms, four bathrooms, and every amenity for luxurious indoor-outdoor living.French doors line the back of the home, opening to a resort-style backyard complete with a sparking swimming pool, adjoining spa and cozy fire pit---all framed by rose gardens, raised vegetable beds, and an orchard of mature fruit trees. The property also features two outbuildings, each with a retractable roof, ideal for creative pursuits or flexible workspaces. With room for horses and direct access to the Ojai River Preserve trails and Los Padres National Forest, this is true California living at its finest.Inside, the open, light-filled floorplan showcases high beamed ceilings, tile and hardwood flooring throughout much of the home, and a welcoming chef's kitchen that flows into the great room perfect for entertaining. The indulgent primary suite is a private retreat, featuring dual walk-in closets, serene views, and a spa-like bathroom. Two wings of the home are dedicated to guest or family bedrooms, ensuring privacy and comfort. Three fireplaces add warmth and character, while fire sprinklers throughout provide peace of mind. Additional highlights include a private well, slate roof, and a large storage room off the garage.Quiet, private, and perfectly positioned to capture sunrise and sunset views, this estate is a rare opportunity to own a piece of Ojai serenity.
Listing Agent
NextHome Pacific Coast Realty Brokerage Phone: (805) 901-7546 License #01962884 Listed on: 11/21/2025

Co-Listing Agent
NextHome Pacific Coast Realty Brokerage Phone: (805) 901-7546 License #01738634
Home Details
Home Type
- Single Family
Est. Annual Taxes
- $25,875
Year Built
- Built in 2007
Lot Details
- 2.1 Acre Lot
- Property fronts a private road
- Rural Setting
- Wood Fence
- Pipe Fencing
- Stucco Fence
- Fence is in good condition
- Landscaped
- Rectangular Lot
- Level Lot
- Front and Back Yard Sprinklers
- Wooded Lot
- Lawn
- Back and Front Yard
- Density is up to 1 Unit/Acre
HOA Fees
- $38 Monthly HOA Fees
Parking
- 3 Car Direct Access Garage
- Parking Storage or Cabinetry
- Parking Available
- Workshop in Garage
- Side Facing Garage
- Two Garage Doors
- Garage Door Opener
- Driveway Up Slope From Street
- RV Access or Parking
Property Views
- Woods
- Bluff
- Orchard Views
- Mountain
- Hills
- Meadow
- Park or Greenbelt
- Pool
- Neighborhood
Home Design
- Custom Home
- French Architecture
- Patio Home
- Turnkey
- Planned Development
- Permanent Foundation
- Slab Foundation
- Slate Roof
- Wood Siding
- Pre-Cast Concrete Construction
- Concrete Perimeter Foundation
- Plaster
Interior Spaces
- 4,244 Sq Ft Home
- 1-Story Property
- Wired For Sound
- Wired For Data
- Built-In Features
- Crown Molding
- Cathedral Ceiling
- Ceiling Fan
- Recessed Lighting
- Fireplace With Gas Starter
- Double Pane Windows
- ENERGY STAR Qualified Windows
- Insulated Windows
- Custom Window Coverings
- Blinds
- Window Screens
- French Doors
- Sliding Doors
- Formal Entry
- Great Room with Fireplace
- Family Room Off Kitchen
- Living Room with Fireplace
- Formal Dining Room
- Storage
- Utility Room
- Center Hall
- Pull Down Stairs to Attic
Kitchen
- Open to Family Room
- Breakfast Bar
- Walk-In Pantry
- Double Self-Cleaning Convection Oven
- Six Burner Stove
- Electric Cooktop
- Range Hood
- Microwave
- Freezer
- Ice Maker
- Water Line To Refrigerator
- Dishwasher
- Kitchen Island
- Granite Countertops
- Pots and Pans Drawers
- Built-In Trash or Recycling Cabinet
- Self-Closing Drawers and Cabinet Doors
- Instant Hot Water
Flooring
- Wood
- Carpet
- Stone
Bedrooms and Bathrooms
- 5 Main Level Bedrooms
- Fireplace in Primary Bedroom
- Primary Bedroom Suite
- Walk-In Closet
- Dressing Area
- Jack-and-Jill Bathroom
- Maid or Guest Quarters
- In-Law or Guest Suite
- Stone Bathroom Countertops
- Makeup or Vanity Space
- Dual Vanity Sinks in Primary Bathroom
- Private Water Closet
- Low Flow Toliet
- Hydromassage or Jetted Bathtub
- Bathtub with Shower
- Multiple Shower Heads
- Separate Shower
- Linen Closet In Bathroom
- Closet In Bathroom
Laundry
- Laundry Room
- Washer and Gas Dryer Hookup
Home Security
- Alarm System
- Carbon Monoxide Detectors
- Fire and Smoke Detector
- Fire Sprinkler System
Accessible Home Design
- Halls are 36 inches wide or more
- Lowered Light Switches
- Doors are 32 inches wide or more
- No Interior Steps
- More Than Two Accessible Exits
- Entry Slope Less Than 1 Foot
- Low Pile Carpeting
- Accessible Parking
Eco-Friendly Details
- Green Roof
- Energy-Efficient HVAC
- Energy-Efficient Insulation
Pool
- Filtered Pool
- In Ground Pool
- Exercise
- In Ground Spa
- Waterfall Pool Feature
- Pool Cover
- Pool Tile
- Permits For Spa
- Permits for Pool
Outdoor Features
- Rooftop Deck
- Covered Patio or Porch
- Exterior Lighting
- Separate Outdoor Workshop
- Outdoor Storage
- Outbuilding
- Rain Gutters
Schools
- Nordhoff High School
Utilities
- Forced Air Zoned Heating and Cooling System
- Vented Exhaust Fan
- Underground Utilities
- Natural Gas Connected
- Well
- ENERGY STAR Qualified Water Heater
- Gas Water Heater
- Water Purifier
- Sewer Paid
- Cable TV Available
Additional Features
- Suburban Location
- Agricultural
- Horse Property Unimproved
Listing and Financial Details
- Assessor Parcel Number 0110250085
- Seller Considering Concessions
Community Details
Overview
- Rancho Matilija Association, Phone Number (805) 000-0000
- Community Lake
- Near a National Forest
- Foothills
- Property is near a preserve or public land
- Greenbelt
Amenities
- Service Entrance
Recreation
- Horse Trails
- Hiking Trails
- Bike Trail
Security
- 24-Hour Security
- Gated Community
Map
Home Values in the Area
Average Home Value in this Area
Tax History
| Year | Tax Paid | Tax Assessment Tax Assessment Total Assessment is a certain percentage of the fair market value that is determined by local assessors to be the total taxable value of land and additions on the property. | Land | Improvement |
|---|---|---|---|---|
| 2025 | $25,875 | $2,365,904 | $1,614,456 | $751,448 |
| 2024 | $25,875 | $2,319,514 | $1,582,800 | $736,714 |
| 2023 | $24,963 | $2,274,034 | $1,551,765 | $722,269 |
| 2022 | $24,510 | $2,229,446 | $1,521,339 | $708,107 |
| 2021 | $24,405 | $2,185,732 | $1,491,509 | $694,223 |
| 2020 | $23,789 | $2,163,321 | $1,476,216 | $687,105 |
| 2019 | $23,059 | $2,120,904 | $1,447,271 | $673,633 |
| 2018 | $22,877 | $2,079,319 | $1,418,894 | $660,425 |
| 2017 | $22,401 | $2,038,549 | $1,391,073 | $647,476 |
| 2016 | $22,020 | $1,998,579 | $1,363,798 | $634,781 |
| 2015 | $21,868 | $1,968,560 | $1,343,313 | $625,247 |
| 2014 | $20,869 | $1,930,000 | $1,317,000 | $613,000 |
Property History
| Date | Event | Price | List to Sale | Price per Sq Ft |
|---|---|---|---|---|
| 11/21/2025 11/21/25 | For Sale | $3,750,000 | -- | $884 / Sq Ft |
Purchase History
| Date | Type | Sale Price | Title Company |
|---|---|---|---|
| Interfamily Deed Transfer | -- | None Available | |
| Grant Deed | $1,930,000 | Fidelity National Title Co | |
| Interfamily Deed Transfer | -- | None Available | |
| Individual Deed | $365,000 | Gateway Title Company | |
| Grant Deed | $155,000 | Old Republic Title Company | |
| Grant Deed | $102,500 | -- |
Mortgage History
| Date | Status | Loan Amount | Loan Type |
|---|---|---|---|
| Previous Owner | $1,447,500 | Adjustable Rate Mortgage/ARM | |
| Previous Owner | $255,000 | Unknown | |
| Previous Owner | $100,000 | Seller Take Back |
Source: Ventura County Regional Data Share
MLS Number: V1-33494
APN: 011-0-250-085
- 12986 Macdonald Dr
- 1225 S Rice Rd Unit 41
- 1225 S Rice Rd
- 1273 S Rice Rd Unit 100
- 1273 S Rice Rd Unit 53
- 1273 S Rice Rd Unit 37
- 1273 S Rice Rd Unit 72
- 12250 Linda Flora Dr
- 1400 Park Dr
- 1600 S Rice Rd
- 12140 Macdonald Dr
- 16 Don Antonio Way
- 17 Don Antonio Way
- 1169 Tico Rd
- 56 Don Antonio Way Unit 56
- 11604 N Ventura Ave
- 122 Don Felipe Way Unit 122
- 1211 Cruzero St
- 908 Tico Rd
- 645 S La Luna Ave
- 1794 S Rice Rd
- 1210 Woodland Ave
- 1975 Valley Meadow Dr
- 87 Rockaway Rd
- 1131 Rancho Dr
- 207 N Montgomery St
- 207 N Montgomery St Unit A
- 220 France Cir
- 1073 Shippee Ln
- 178 Mckee St
- 3086 Solimar Beach Dr
- 3048 Solimar Beach Dr
- 3884 Pacific Coast Hwy
- 7110 Gobernador Canyon Rd
- 13202 Ojai Rd
- 71 Comstock Dr
- 7030 Shepard Mesa Rd
- 1320 N Ventura Ave
- 107 E Barnett St Unit Coastal Cottage
