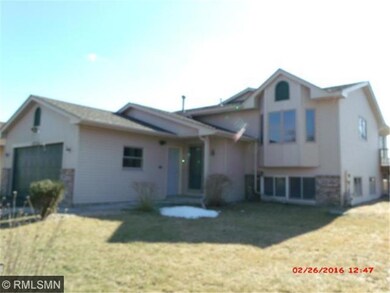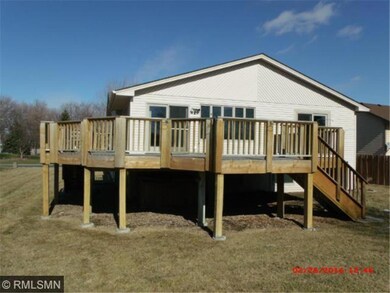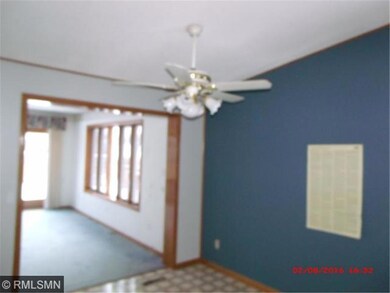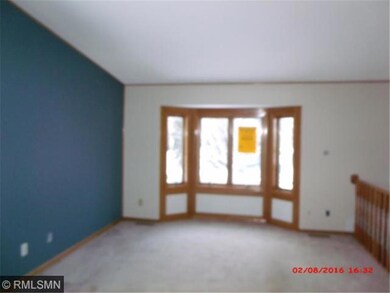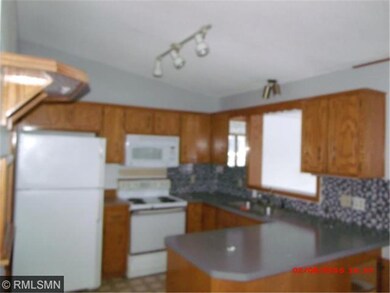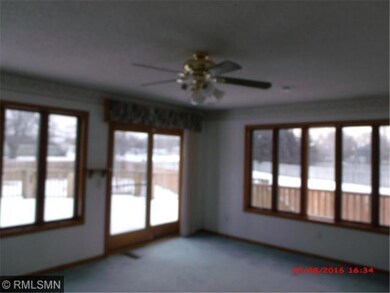
12753 94th Ave N Maple Grove, MN 55369
3
Beds
1.5
Baths
1,543
Sq Ft
0.33
Acres
Highlights
- Deck
- Vaulted Ceiling
- Woodwork
- Fernbrook Elementary School Rated A-
- 2 Car Attached Garage
- Forced Air Heating and Cooling System
About This Home
As of November 2020Great opportunity for sweat equity, fixer upper with some skills needed to make this one a true home. Use appropriate financing or cash. Property sold "as is".
Home Details
Home Type
- Single Family
Est. Annual Taxes
- $3,728
Year Built
- Built in 1991
Lot Details
- 0.33 Acre Lot
- Partially Fenced Property
- Privacy Fence
- Wood Fence
- Irregular Lot
- Few Trees
Parking
- 2 Car Attached Garage
Home Design
- Pitched Roof
- Asphalt Shingled Roof
- Metal Siding
- Stone Siding
- Vinyl Siding
Interior Spaces
- 1,543 Sq Ft Home
- 2-Story Property
- Woodwork
- Vaulted Ceiling
- Ceiling Fan
Kitchen
- Range
- Microwave
- Dishwasher
- Disposal
Bedrooms and Bathrooms
- 3 Bedrooms
Laundry
- Dryer
- Washer
Basement
- Partial Basement
- Sump Pump
- Drain
- Crawl Space
- Basement Window Egress
Additional Features
- Deck
- Forced Air Heating and Cooling System
Community Details
- Regans Teal Lake Estates Subdivision
Listing and Financial Details
- Assessor Parcel Number 1011922440025
Ownership History
Date
Name
Owned For
Owner Type
Purchase Details
Listed on
Oct 8, 2020
Closed on
Nov 20, 2020
Sold by
Martin Donald and Martin Amber
Bought by
Nelson Donna C and Nelson Michael Richard
Seller's Agent
Voila It's That Easy
eXp Realty
Buyer's Agent
McKenzie Anderson
Keller Williams Classic Rlty NW
List Price
$335,000
Sold Price
$340,000
Premium/Discount to List
$5,000
1.49%
Total Days on Market
18
Current Estimated Value
Home Financials for this Owner
Home Financials are based on the most recent Mortgage that was taken out on this home.
Estimated Appreciation
$102,271
Avg. Annual Appreciation
4.87%
Original Mortgage
$272,000
Interest Rate
2.71%
Mortgage Type
New Conventional
Purchase Details
Listed on
Mar 30, 2017
Closed on
May 30, 2017
Sold by
Thorson Brock
Bought by
Martin Amber and Martin Donald
Seller's Agent
Jeff Haugen
Keller Williams Classic Rlty NW
Buyer's Agent
Todd Westlund
RE/MAX Results
List Price
$299,900
Sold Price
$299,900
Home Financials for this Owner
Home Financials are based on the most recent Mortgage that was taken out on this home.
Avg. Annual Appreciation
3.67%
Original Mortgage
$305,498
Interest Rate
3.97%
Mortgage Type
VA
Purchase Details
Listed on
Feb 26, 2016
Closed on
Mar 30, 2016
Sold by
Us Bank National Association
Bought by
Thorson Brock
Seller's Agent
Thomas Herzog
The Realty House
List Price
$180,000
Sold Price
$195,000
Premium/Discount to List
$15,000
8.33%
Home Financials for this Owner
Home Financials are based on the most recent Mortgage that was taken out on this home.
Avg. Annual Appreciation
44.47%
Purchase Details
Closed on
Mar 3, 2015
Sold by
Yzermans Michael J and Fish Barbara Jo
Bought by
U S Bank National Association
Map
Create a Home Valuation Report for This Property
The Home Valuation Report is an in-depth analysis detailing your home's value as well as a comparison with similar homes in the area
Similar Home in Maple Grove, MN
Home Values in the Area
Average Home Value in this Area
Purchase History
| Date | Type | Sale Price | Title Company |
|---|---|---|---|
| Warranty Deed | $340,000 | Titlesmart Inc | |
| Warranty Deed | $299,900 | All American Title Co | |
| Limited Warranty Deed | $195,000 | Ancona Title & Escrow | |
| Sheriffs Deed | $268,827 | None Available | |
| Deed | $340,000 | -- |
Source: Public Records
Mortgage History
| Date | Status | Loan Amount | Loan Type |
|---|---|---|---|
| Previous Owner | $272,000 | New Conventional | |
| Previous Owner | $297,560 | VA | |
| Previous Owner | $305,498 | VA | |
| Closed | $272,000 | No Value Available |
Source: Public Records
Property History
| Date | Event | Price | Change | Sq Ft Price |
|---|---|---|---|---|
| 11/20/2020 11/20/20 | Sold | $340,000 | +1.5% | $141 / Sq Ft |
| 10/16/2020 10/16/20 | Pending | -- | -- | -- |
| 10/08/2020 10/08/20 | For Sale | $335,000 | +11.7% | $139 / Sq Ft |
| 05/30/2017 05/30/17 | Sold | $299,900 | 0.0% | $192 / Sq Ft |
| 04/20/2017 04/20/17 | Pending | -- | -- | -- |
| 03/30/2017 03/30/17 | For Sale | $299,900 | +53.8% | $192 / Sq Ft |
| 03/30/2016 03/30/16 | Sold | $195,000 | 0.0% | $126 / Sq Ft |
| 03/18/2016 03/18/16 | Pending | -- | -- | -- |
| 03/09/2016 03/09/16 | Off Market | $195,000 | -- | -- |
| 02/29/2016 02/29/16 | For Sale | $180,000 | -- | $117 / Sq Ft |
Source: NorthstarMLS
Tax History
| Year | Tax Paid | Tax Assessment Tax Assessment Total Assessment is a certain percentage of the fair market value that is determined by local assessors to be the total taxable value of land and additions on the property. | Land | Improvement |
|---|---|---|---|---|
| 2023 | $4,221 | $363,400 | $114,400 | $249,000 |
| 2022 | $4,472 | $387,900 | $120,600 | $267,300 |
| 2021 | $4,398 | $342,100 | $70,600 | $271,500 |
| 2020 | $4,381 | $331,100 | $67,100 | $264,000 |
| 2019 | $4,364 | $314,600 | $65,100 | $249,500 |
| 2018 | $3,746 | $297,300 | $61,900 | $235,400 |
| 2017 | $3,549 | $254,000 | $56,000 | $198,000 |
| 2016 | $3,510 | $248,400 | $56,000 | $192,400 |
| 2015 | $3,728 | $255,600 | $76,000 | $179,600 |
| 2014 | -- | $232,600 | $71,000 | $161,600 |
Source: Public Records
Source: NorthstarMLS
MLS Number: NST4683591
APN: 10-119-22-44-0025
Nearby Homes
- 13285 94th Ave N
- 12612 95th Place N
- 13400 91st Place N
- 8941 Oakview Ln N
- 13438 96th Place N
- 12254 97th Ave N
- 9495 Annapolis Ln N
- 13961 92nd Place N
- 9377 Chesshire Ln N
- 9700 Forestview Ln N
- 9817 Zinnia Ln N
- 14000 96th Ave N
- 12121 87th Ave N
- 14291 92nd Ave N
- 13570 89th Ave N
- 11726 88th Ave N
- 12360 85th Place N
- 8619 Wedgwood Ln N
- 9528 Glacier Ln N
- 14382 91st Place N

