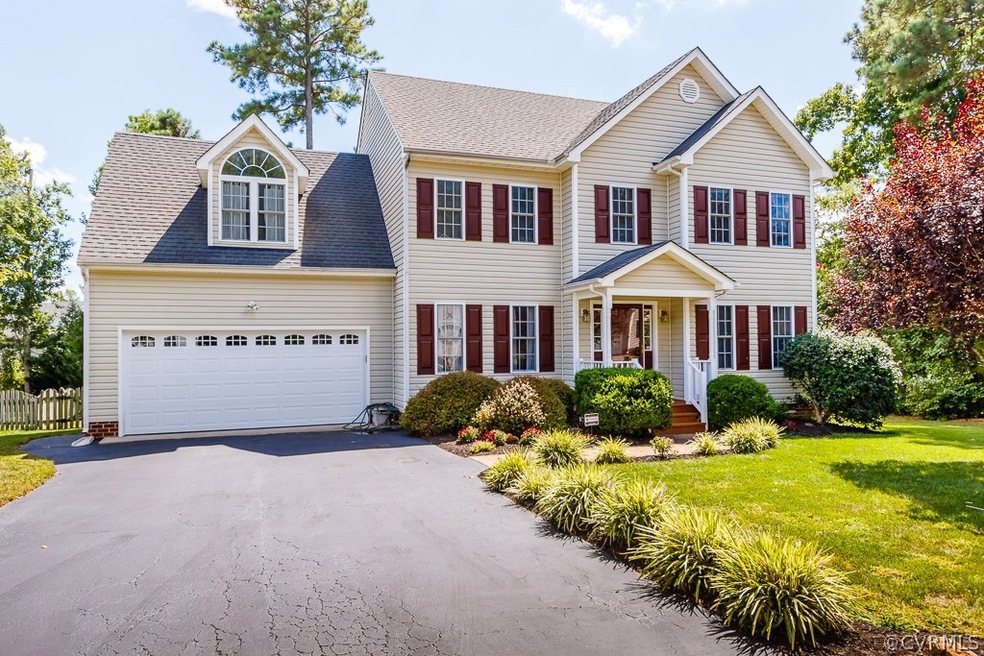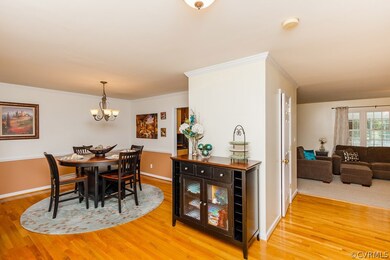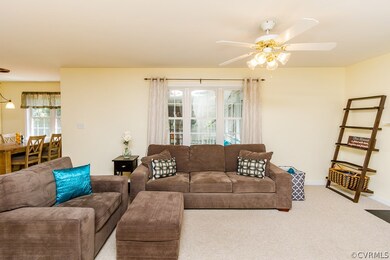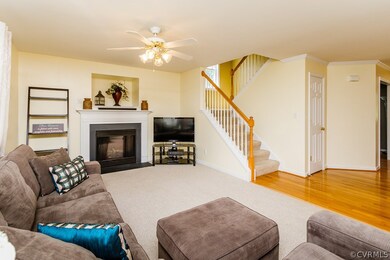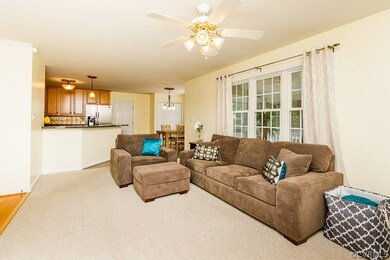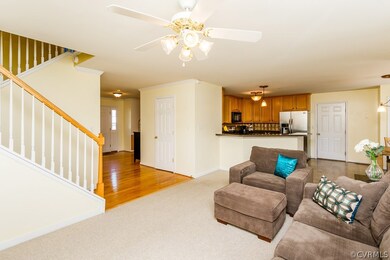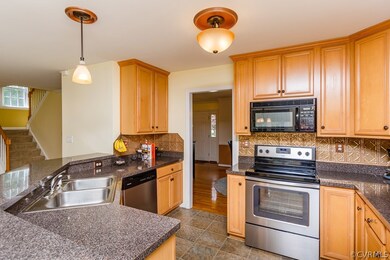
12755 Forest Mill Dr Midlothian, VA 23112
Highlights
- Deck
- Transitional Architecture
- Wood Flooring
- Clover Hill High Rated A
- Cathedral Ceiling
- Hydromassage or Jetted Bathtub
About This Home
As of October 2016This beautifully maintained two-story Transitional features 4 bedrooms, 2.5 baths, 2,338 SF and an amazing Florida Room in Old Hundred Mill. The exterior offers maintenance free vinyl siding, two-car attached garage, double width paved driveway, large & private fenced rear yard, rear deck and detached storage shed for exterior storage. The interior offers an open floor plan with spacious family room with carpet, gas fireplace and ceiling fan that opens to the eat-in kitchen with stainless steel appliances, solid surface countertops, breakfast bar and sunny breakfast nook. The formal dining room boast hardwood floors, crown molding and chair rail and the light & bright formal living room includes hardwood floor as well. All four bedrooms are on the second floor including the spacious master suite with vaulted ceiling, ceiling fan, large walk-in closet & en suite bath with raised double vanity, jetted tub and separate shower. One of the additional bedrooms is huge and includes a walk-in closet & ceiling fan and the two others are nice sized with carpet & large closets. This move-in ready home is in a great location close to interstates, shopping & more! One Year Warranty Included!
Last Agent to Sell the Property
Long & Foster REALTORS License #0225077510 Listed on: 08/22/2016

Home Details
Home Type
- Single Family
Est. Annual Taxes
- $2,434
Year Built
- Built in 2003
Lot Details
- 10,019 Sq Ft Lot
- Street terminates at a dead end
- Back Yard Fenced
- Level Lot
- Zoning described as R12
HOA Fees
- $15 Monthly HOA Fees
Parking
- 2 Car Direct Access Garage
- Oversized Parking
- Garage Door Opener
- Driveway
Home Design
- Transitional Architecture
- Frame Construction
- Vinyl Siding
Interior Spaces
- 2,338 Sq Ft Home
- 2-Story Property
- Wired For Data
- Cathedral Ceiling
- Ceiling Fan
- Self Contained Fireplace Unit Or Insert
- Gas Fireplace
- Insulated Doors
- Separate Formal Living Room
- Dining Area
- Crawl Space
- Attic Fan
- Fire and Smoke Detector
Kitchen
- Breakfast Area or Nook
- Eat-In Kitchen
- Oven
- Electric Cooktop
- Microwave
- Dishwasher
- Solid Surface Countertops
- Disposal
Flooring
- Wood
- Carpet
- Vinyl
Bedrooms and Bathrooms
- 4 Bedrooms
- En-Suite Primary Bedroom
- Walk-In Closet
- Double Vanity
- Hydromassage or Jetted Bathtub
Outdoor Features
- Deck
- Exterior Lighting
- Shed
- Rear Porch
Schools
- Clover Hill Elementary School
- Swift Creek Middle School
- Clover Hill High School
Utilities
- Central Air
- Heat Pump System
- Vented Exhaust Fan
- Water Heater
- High Speed Internet
Community Details
- Old Hundred Mill Subdivision
Listing and Financial Details
- Tax Lot 42
- Assessor Parcel Number 732-68-47-99-100-000
Ownership History
Purchase Details
Home Financials for this Owner
Home Financials are based on the most recent Mortgage that was taken out on this home.Purchase Details
Home Financials for this Owner
Home Financials are based on the most recent Mortgage that was taken out on this home.Purchase Details
Home Financials for this Owner
Home Financials are based on the most recent Mortgage that was taken out on this home.Purchase Details
Home Financials for this Owner
Home Financials are based on the most recent Mortgage that was taken out on this home.Similar Homes in Midlothian, VA
Home Values in the Area
Average Home Value in this Area
Purchase History
| Date | Type | Sale Price | Title Company |
|---|---|---|---|
| Interfamily Deed Transfer | -- | None Available | |
| Warranty Deed | $285,800 | Homeland Escrow | |
| Warranty Deed | $249,900 | -- | |
| Deed | $193,950 | -- |
Mortgage History
| Date | Status | Loan Amount | Loan Type |
|---|---|---|---|
| Open | $81,618 | Credit Line Revolving | |
| Open | $269,000 | New Conventional | |
| Closed | $276,261 | FHA | |
| Closed | $276,261 | FHA | |
| Previous Owner | $242,012 | FHA | |
| Previous Owner | $248,373 | FHA | |
| Previous Owner | $225,500 | New Conventional | |
| Previous Owner | $155,150 | New Conventional |
Property History
| Date | Event | Price | Change | Sq Ft Price |
|---|---|---|---|---|
| 10/19/2016 10/19/16 | Sold | $285,800 | +2.1% | $122 / Sq Ft |
| 09/05/2016 09/05/16 | Pending | -- | -- | -- |
| 09/01/2016 09/01/16 | For Sale | $279,950 | 0.0% | $120 / Sq Ft |
| 08/29/2016 08/29/16 | Pending | -- | -- | -- |
| 08/22/2016 08/22/16 | For Sale | $279,950 | +12.0% | $120 / Sq Ft |
| 07/15/2013 07/15/13 | Sold | $249,900 | -3.8% | $107 / Sq Ft |
| 05/09/2013 05/09/13 | Pending | -- | -- | -- |
| 04/23/2013 04/23/13 | For Sale | $259,900 | -- | $111 / Sq Ft |
Tax History Compared to Growth
Tax History
| Year | Tax Paid | Tax Assessment Tax Assessment Total Assessment is a certain percentage of the fair market value that is determined by local assessors to be the total taxable value of land and additions on the property. | Land | Improvement |
|---|---|---|---|---|
| 2025 | $3,908 | $436,300 | $80,000 | $356,300 |
| 2024 | $3,908 | $432,000 | $80,000 | $352,000 |
| 2023 | $3,427 | $376,600 | $74,000 | $302,600 |
| 2022 | $3,235 | $351,600 | $72,000 | $279,600 |
| 2021 | $2,907 | $299,100 | $70,000 | $229,100 |
| 2020 | $2,801 | $294,800 | $70,000 | $224,800 |
| 2019 | $2,782 | $292,800 | $68,000 | $224,800 |
| 2018 | $2,635 | $277,400 | $66,000 | $211,400 |
| 2017 | $2,589 | $269,700 | $66,000 | $203,700 |
| 2016 | $2,434 | $253,500 | $66,000 | $187,500 |
| 2015 | $2,426 | $250,100 | $66,000 | $184,100 |
| 2014 | $2,360 | $243,200 | $66,000 | $177,200 |
Agents Affiliated with this Home
-

Seller's Agent in 2016
John Thiel
Long & Foster
(804) 467-9022
49 in this area
2,700 Total Sales
-

Seller Co-Listing Agent in 2016
Kevin Morris
Long & Foster
(804) 652-9025
15 in this area
1,018 Total Sales
-

Buyer's Agent in 2016
Shannon Haskins
Real Broker LLC
(804) 840-1531
107 Total Sales
-

Seller's Agent in 2013
Eileen Foster
Long & Foster
(804) 683-4116
38 Total Sales
-
M
Buyer's Agent in 2013
Marty Vaughan
Movement Realty Professionals
Map
Source: Central Virginia Regional MLS
MLS Number: 1628885
APN: 732-68-47-99-100-000
- 12576 Petrel Crossing
- 3216 Gannet Ln
- 3511 Quail Hill Ct
- 4125 Mill View Dr
- 3401 Quail Hill Dr
- 3301 Old Hundred Rd S
- 4018 Timber Ridge Rd
- 3207 Quail Hill Dr
- 3921 Timber Ridge Rd
- 3909 Timber Ridge Place
- 12812 Hull Street Rd
- 4204 Poplar Grove Terrace
- 3211 Fox Chase Dr
- 3121 Quail Hill Dr
- 3111 Three Bridges Rd
- 3104 Three Bridges Rd
- 2800 Fox Chase Ln
- 3201 Barnes Spring Ct
- 12642 Hull Street Rd
- 2603 Cradle Hill Ct
