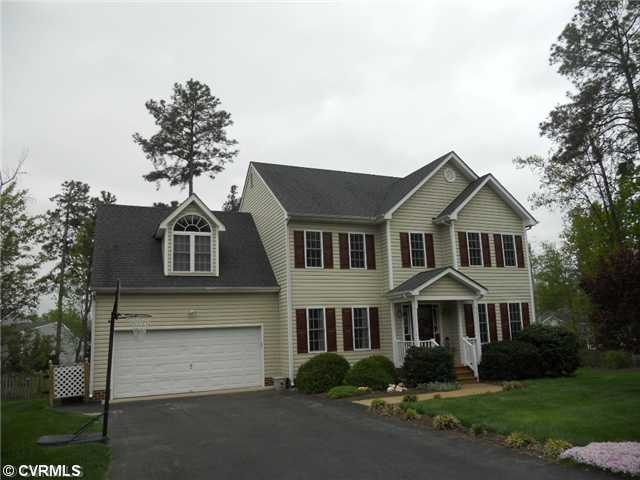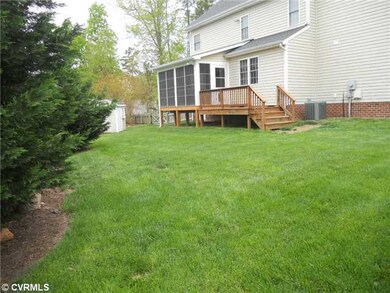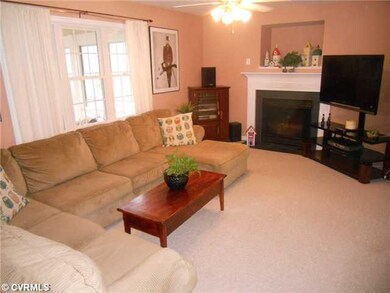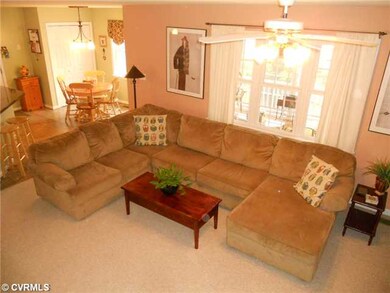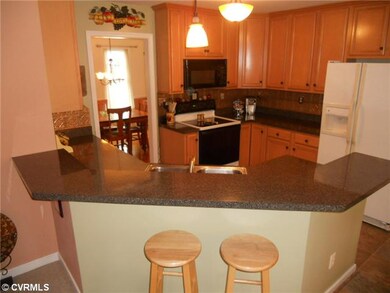
12755 Forest Mill Dr Midlothian, VA 23112
Highlights
- Wood Flooring
- Clover Hill High Rated A
- Central Air
About This Home
As of October 2016Better than new vinyl-sided TRANSITIONAL with OPEN FLOOR PLAN on level park-like lot. Very CONVENIENT location. Glowing WOOD FLOORS in Foyer,Living & Dining Rooms. Living Room could do double duty as office. Well-equipped Kitchen (w/bar, pantry, and large breakfast area) is open to Family Room (w/ gas FIREPLACE.)Breezy vaulted SCREENED PORCH has fan and TV cable connection and overlooks deck and private FENCED YARD. 4 Generous Bedrms (Master is vaulted w/ large walk-in closet, Private Bath with JETTED TUB,separate shower, linen closet, and double vanity.) PAVED DRIVEWAY, 2 car garage. Great Chesterfield Co Schools (Clover Hill Elem and High, Swift Creek Middle.) Easy access to 288, shopping, restaurants, recreation, etc. Irrigation Sys. Don't miss this BEAUTY !
Last Agent to Sell the Property
Long & Foster REALTORS License #0225134417 Listed on: 04/23/2013

Last Buyer's Agent
Marty Vaughan
Movement Realty Professionals License #0225190707
Home Details
Home Type
- Single Family
Est. Annual Taxes
- $3,908
Year Built
- 2003
Home Design
- Composition Roof
Interior Spaces
- Property has 2 Levels
Flooring
- Wood
- Wall to Wall Carpet
- Vinyl
Bedrooms and Bathrooms
- 4 Bedrooms
- 2 Full Bathrooms
Utilities
- Central Air
- Heat Pump System
Listing and Financial Details
- Assessor Parcel Number 732-684-79-91-00000
Ownership History
Purchase Details
Home Financials for this Owner
Home Financials are based on the most recent Mortgage that was taken out on this home.Purchase Details
Home Financials for this Owner
Home Financials are based on the most recent Mortgage that was taken out on this home.Purchase Details
Home Financials for this Owner
Home Financials are based on the most recent Mortgage that was taken out on this home.Purchase Details
Home Financials for this Owner
Home Financials are based on the most recent Mortgage that was taken out on this home.Similar Homes in the area
Home Values in the Area
Average Home Value in this Area
Purchase History
| Date | Type | Sale Price | Title Company |
|---|---|---|---|
| Interfamily Deed Transfer | -- | None Available | |
| Warranty Deed | $285,800 | Homeland Escrow | |
| Warranty Deed | $249,900 | -- | |
| Deed | $193,950 | -- |
Mortgage History
| Date | Status | Loan Amount | Loan Type |
|---|---|---|---|
| Open | $81,618 | Credit Line Revolving | |
| Open | $269,000 | New Conventional | |
| Closed | $276,261 | FHA | |
| Closed | $276,261 | FHA | |
| Previous Owner | $242,012 | FHA | |
| Previous Owner | $248,373 | FHA | |
| Previous Owner | $225,500 | New Conventional | |
| Previous Owner | $155,150 | New Conventional |
Property History
| Date | Event | Price | Change | Sq Ft Price |
|---|---|---|---|---|
| 10/19/2016 10/19/16 | Sold | $285,800 | +2.1% | $122 / Sq Ft |
| 09/05/2016 09/05/16 | Pending | -- | -- | -- |
| 09/01/2016 09/01/16 | For Sale | $279,950 | 0.0% | $120 / Sq Ft |
| 08/29/2016 08/29/16 | Pending | -- | -- | -- |
| 08/22/2016 08/22/16 | For Sale | $279,950 | +12.0% | $120 / Sq Ft |
| 07/15/2013 07/15/13 | Sold | $249,900 | -3.8% | $107 / Sq Ft |
| 05/09/2013 05/09/13 | Pending | -- | -- | -- |
| 04/23/2013 04/23/13 | For Sale | $259,900 | -- | $111 / Sq Ft |
Tax History Compared to Growth
Tax History
| Year | Tax Paid | Tax Assessment Tax Assessment Total Assessment is a certain percentage of the fair market value that is determined by local assessors to be the total taxable value of land and additions on the property. | Land | Improvement |
|---|---|---|---|---|
| 2025 | $3,908 | $436,300 | $80,000 | $356,300 |
| 2024 | $3,908 | $432,000 | $80,000 | $352,000 |
| 2023 | $3,427 | $376,600 | $74,000 | $302,600 |
| 2022 | $3,235 | $351,600 | $72,000 | $279,600 |
| 2021 | $2,907 | $299,100 | $70,000 | $229,100 |
| 2020 | $2,801 | $294,800 | $70,000 | $224,800 |
| 2019 | $2,782 | $292,800 | $68,000 | $224,800 |
| 2018 | $2,635 | $277,400 | $66,000 | $211,400 |
| 2017 | $2,589 | $269,700 | $66,000 | $203,700 |
| 2016 | $2,434 | $253,500 | $66,000 | $187,500 |
| 2015 | $2,426 | $250,100 | $66,000 | $184,100 |
| 2014 | $2,360 | $243,200 | $66,000 | $177,200 |
Agents Affiliated with this Home
-

Seller's Agent in 2016
John Thiel
Long & Foster
(804) 467-9022
49 in this area
2,701 Total Sales
-

Seller Co-Listing Agent in 2016
Kevin Morris
Long & Foster
(804) 652-9025
15 in this area
1,019 Total Sales
-

Buyer's Agent in 2016
Shannon Haskins
Real Broker LLC
(804) 840-1531
108 Total Sales
-

Seller's Agent in 2013
Eileen Foster
Long & Foster
(804) 683-4116
38 Total Sales
-
M
Buyer's Agent in 2013
Marty Vaughan
Movement Realty Professionals
Map
Source: Central Virginia Regional MLS
MLS Number: 1310650
APN: 732-68-47-99-100-000
- 3216 Gannet Ln
- 3511 Quail Hill Ct
- 4125 Mill View Dr
- 3401 Quail Hill Dr
- 13709 Quail Meadows Ln
- 3301 Old Hundred Rd S
- 4018 Timber Ridge Rd
- 3207 Quail Hill Dr
- 3921 Timber Ridge Rd
- 12812 Hull Street Rd
- 3211 Fox Chase Dr
- 3121 Quail Hill Dr
- 3111 Three Bridges Rd
- 3104 Three Bridges Rd
- 4013 McTyres Cove Rd
- 2800 Fox Chase Ln
- 4405 Heritage Woods Ln
- 3006 Three Bridges Rd
- 3201 Barnes Spring Ct
- 12642 Hull Street Rd
