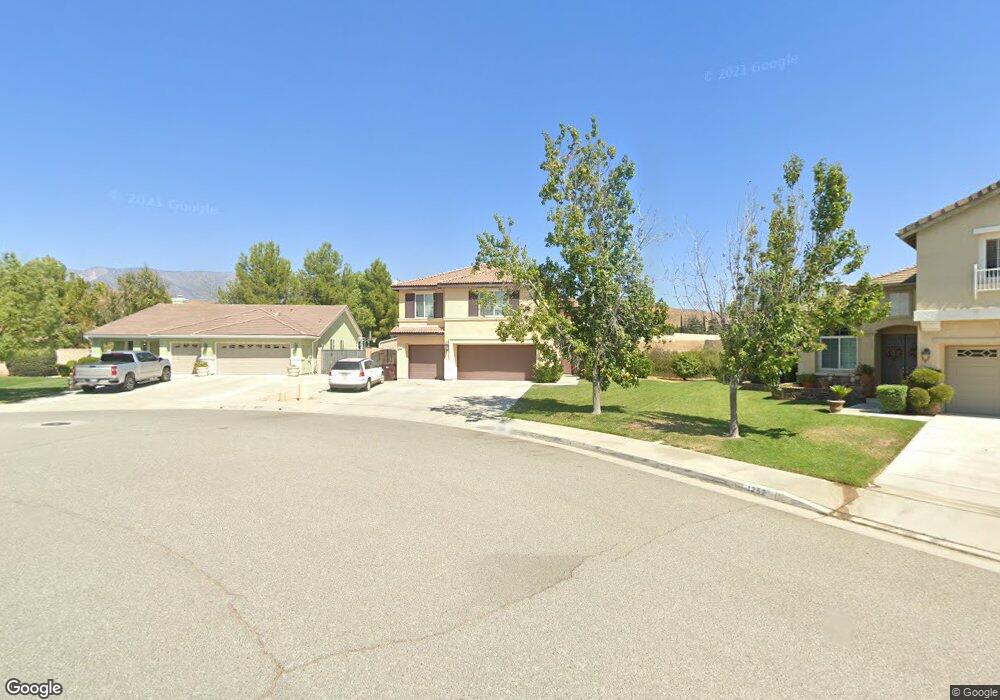1276 Foothill Dr Banning, CA 92220
Estimated Value: $572,000 - $660,000
4
Beds
3
Baths
2,432
Sq Ft
$252/Sq Ft
Est. Value
About This Home
This home is located at 1276 Foothill Dr, Banning, CA 92220 and is currently estimated at $612,213, approximately $251 per square foot. 1276 Foothill Dr is a home located in Riverside County with nearby schools including Banning High School, Young Scholar Education Center, and Calvary Christian School.
Ownership History
Date
Name
Owned For
Owner Type
Purchase Details
Closed on
Oct 10, 2017
Sold by
Rascon Irasemai
Bought by
Rascon Irasemai Iris and Irasema Iris Rascon Revocable Living Tr
Current Estimated Value
Purchase Details
Closed on
Aug 5, 2005
Sold by
Fiesta Development Inc
Bought by
Rascon Irasema
Home Financials for this Owner
Home Financials are based on the most recent Mortgage that was taken out on this home.
Original Mortgage
$324,720
Interest Rate
6.28%
Mortgage Type
Fannie Mae Freddie Mac
Create a Home Valuation Report for This Property
The Home Valuation Report is an in-depth analysis detailing your home's value as well as a comparison with similar homes in the area
Home Values in the Area
Average Home Value in this Area
Purchase History
| Date | Buyer | Sale Price | Title Company |
|---|---|---|---|
| Rascon Irasemai Iris | -- | None Available | |
| Rascon Irasema | $406,000 | Orange Coast Title San Berna |
Source: Public Records
Mortgage History
| Date | Status | Borrower | Loan Amount |
|---|---|---|---|
| Previous Owner | Rascon Irasema | $324,720 |
Source: Public Records
Tax History
| Year | Tax Paid | Tax Assessment Tax Assessment Total Assessment is a certain percentage of the fair market value that is determined by local assessors to be the total taxable value of land and additions on the property. | Land | Improvement |
|---|---|---|---|---|
| 2025 | $8,347 | $596,237 | $102,479 | $493,758 |
| 2023 | $8,347 | $573,086 | $98,500 | $474,586 |
| 2022 | $7,680 | $528,056 | $90,605 | $437,451 |
| 2021 | $6,537 | $447,505 | $76,784 | $370,721 |
| 2020 | $5,873 | $399,558 | $68,557 | $331,001 |
| 2019 | $5,724 | $387,920 | $66,560 | $321,360 |
| 2018 | $5,580 | $373,000 | $64,000 | $309,000 |
| 2017 | $5,594 | $373,000 | $64,000 | $309,000 |
| 2016 | $4,390 | $298,000 | $52,000 | $246,000 |
| 2015 | $3,990 | $269,000 | $47,000 | $222,000 |
| 2014 | $4,041 | $269,000 | $47,000 | $222,000 |
Source: Public Records
Map
Nearby Homes
- 1228 Foothill Dr
- 4133 W Wilson St Unit 169
- 4133 W Wilson St Unit 168
- 1505 Willow Place
- 4162 Daisy Ln
- 4118 Daisy Ln
- 4072 Daisy Ln
- 1352 Rockcress Ln
- 1316 Goldenbrush Way
- 1131 Rockcress Ln
- 515 Omar St
- 959 Rockcress Ln
- 581 Dorothy Anna Dr
- 1489 Goldenbrush Way
- 5118 Larkspur Rd
- 5130 Larkspur Rd
- 3502 White Oak Dr
- 724 Kingswell Ave
- 1351 Fiddleleaf Dr
- 3800 W Wilson St Unit 26
- 1252 Foothill Dr
- 4349 W Gilman St
- 4373 W Gilman St
- 4374 W Gilman St
- 1204 Foothill Dr
- 4212 Cedar Ln
- 4397 W Gilman St
- 4398 W Gilman St
- 1205 Foothill Dr
- 1180 Foothill Dr
- 1181 Foothill Dr
- 4188 Cedar Ln
- 4421 W Gilman St
- 4420 W Gilman St
- 4233 Cedar Ln
- 4409 Terry Lee Cir
- 1157 Foothill Dr
- 4133 Chestnut Ln
- 4209 Chestnut Ln
- 4402 Terry Lee Cir
