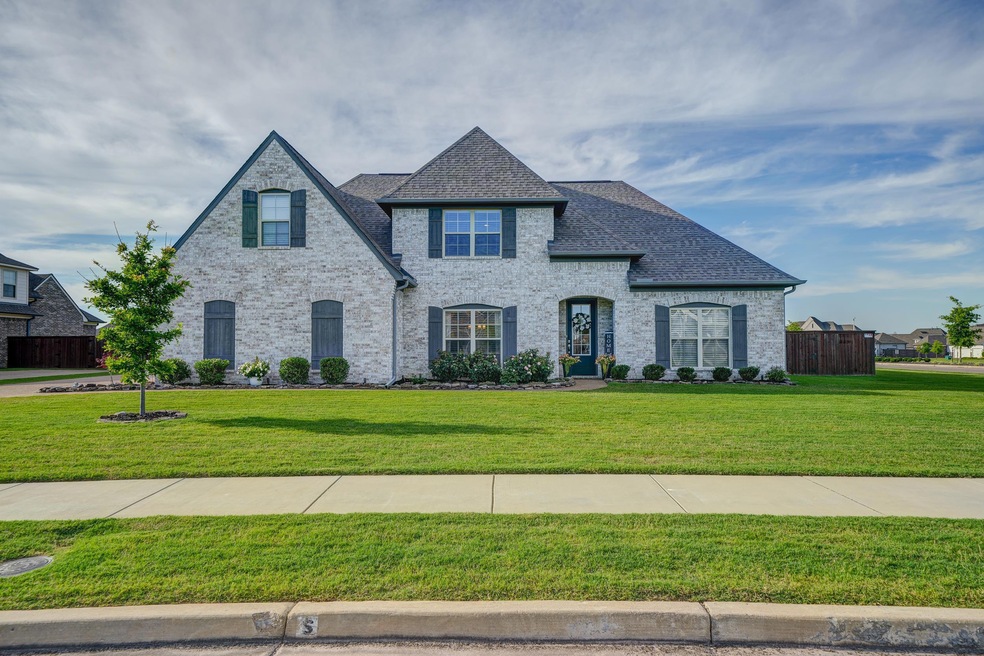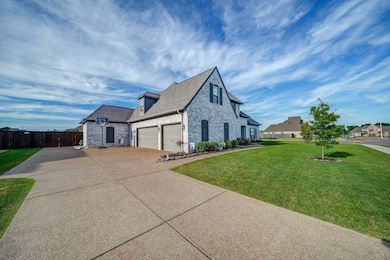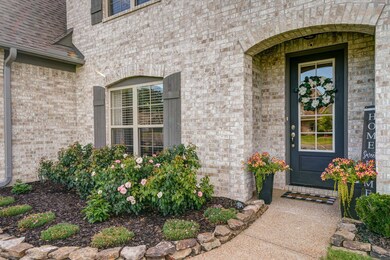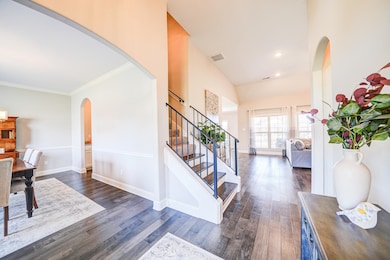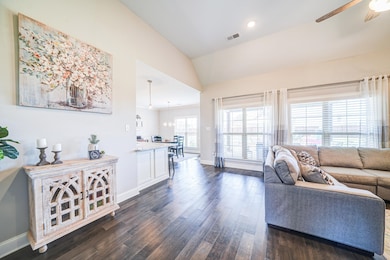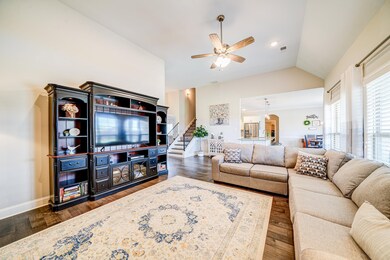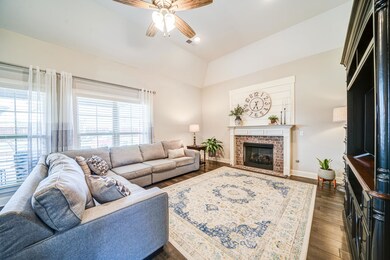
12766 Longmire Loop S Arlington, TN 38002
Highlights
- In Ground Pool
- Traditional Architecture
- 1 Fireplace
- Vaulted Ceiling
- Main Floor Primary Bedroom
- Separate Formal Living Room
About This Home
As of August 2024Welcome Home! This stunning home offers everything you desire, featuring an open concept layout, a sophisticated neutral color scheme, and a beautifully designed oasis backyard. Don't miss the opportunity to make this exceptional property your new home. Sellers needs to have an end of August close date due to their new home being built. Receive 1% Lender credit of the loan amount towards rate buydown or closing costs when using the preferred lender on this property. ASK ME HOW!
Last Agent to Sell the Property
BHHS Taliesyn Realty License #338623 Listed on: 06/13/2024

Home Details
Home Type
- Single Family
Year Built
- Built in 2020
Lot Details
- 0.44 Acre Lot
- Wood Fence
- Level Lot
HOA Fees
- $38 Monthly HOA Fees
Home Design
- Traditional Architecture
- Slab Foundation
- Composition Shingle Roof
Interior Spaces
- 2,800-2,999 Sq Ft Home
- 2,814 Sq Ft Home
- 2-Story Property
- Smooth Ceilings
- Vaulted Ceiling
- 1 Fireplace
- Separate Formal Living Room
- Dining Room
- Den
- Eat-In Kitchen
- Laundry Room
Flooring
- Partially Carpeted
- Tile
Bedrooms and Bathrooms
- 5 Bedrooms | 2 Main Level Bedrooms
- Primary Bedroom on Main
- Split Bedroom Floorplan
- Walk-In Closet
- 3 Full Bathrooms
- Dual Vanity Sinks in Primary Bathroom
- Separate Shower
Parking
- 3 Car Garage
- Side Facing Garage
Outdoor Features
- In Ground Pool
- Covered patio or porch
Utilities
- Central Heating and Cooling System
Community Details
- Belmont Pud Subdivision
- Mandatory home owners association
Listing and Financial Details
- Assessor Parcel Number A0142V B00043
Similar Homes in Arlington, TN
Home Values in the Area
Average Home Value in this Area
Property History
| Date | Event | Price | Change | Sq Ft Price |
|---|---|---|---|---|
| 08/27/2024 08/27/24 | Sold | $575,000 | -1.7% | $205 / Sq Ft |
| 07/16/2024 07/16/24 | Pending | -- | -- | -- |
| 06/13/2024 06/13/24 | For Sale | $585,000 | +62.5% | $209 / Sq Ft |
| 07/15/2020 07/15/20 | Sold | $359,900 | 0.0% | $129 / Sq Ft |
| 01/05/2020 01/05/20 | Pending | -- | -- | -- |
| 01/05/2020 01/05/20 | For Sale | $359,900 | -- | $129 / Sq Ft |
Tax History Compared to Growth
Agents Affiliated with this Home
-
Loren Huie

Seller's Agent in 2024
Loren Huie
BHHS Taliesyn Realty
(901) 849-2543
78 Total Sales
-
Peyton Hill
P
Buyer's Agent in 2024
Peyton Hill
The Firm
(901) 828-0470
16 Total Sales
-
D
Seller's Agent in 2020
Dorothy Dees
Groome & Co.
Map
Source: Memphis Area Association of REALTORS®
MLS Number: 10174617
- 6261 Longmire Loop W
- 6271 Queens College Dr
- 6169 Windsor Oak Dr
- 6305 Queens College Dr
- 6159 Upper Granger St
- 6389 Clarkson Cir W
- 6386 Anglia Valley Dr
- 6501 Clarkson Cir W
- 6489 Clarkson Cir W
- 6481 Clarkson Cir W
- 6361 Creekside Lake Dr
- 6460 Anglia Valley Dr
- 6449 Cambramill Dr
- 6498 Clarkson Cir E
- 12546 Elderton Dr
- 12763 Clarkson Cir E
- 6486 Anglia Valley Dr
- 5930 Windsor Falls Loop
- 6374 Rutherford Cir
- 6262 Milton Wilson Blvd
