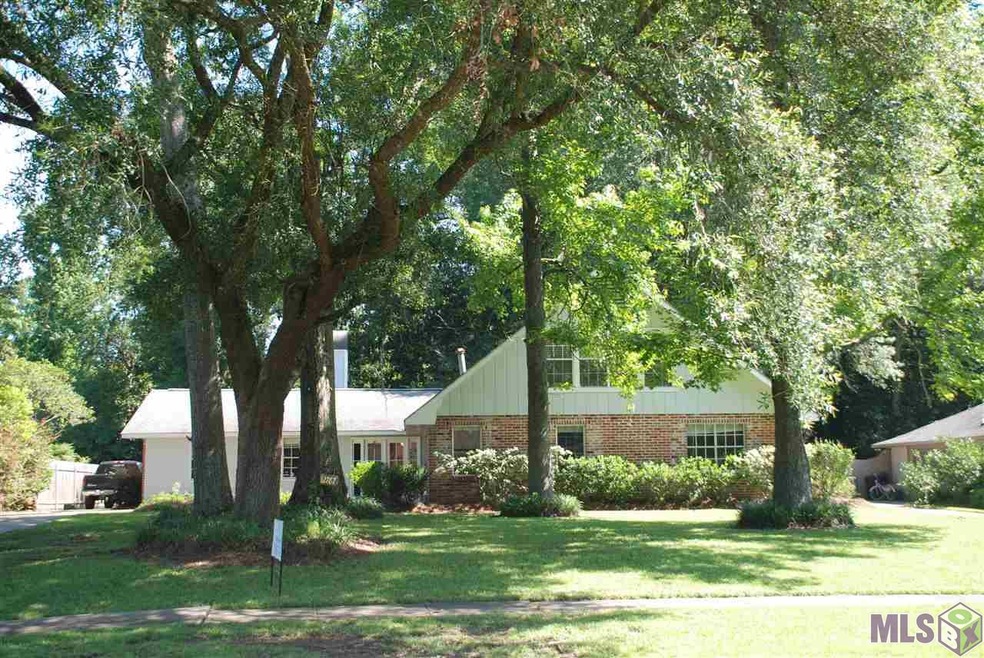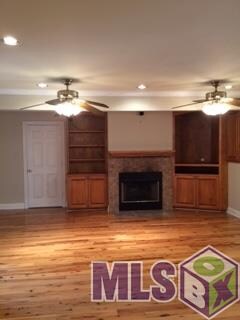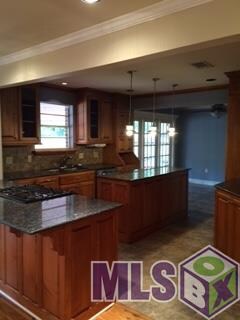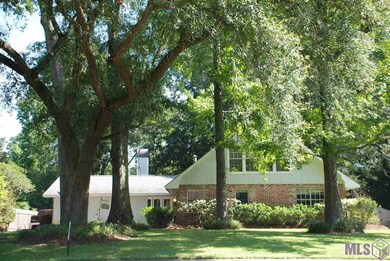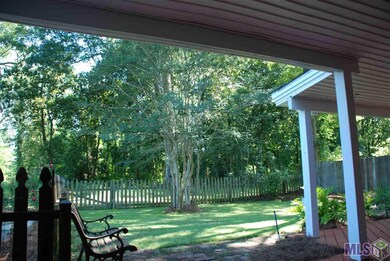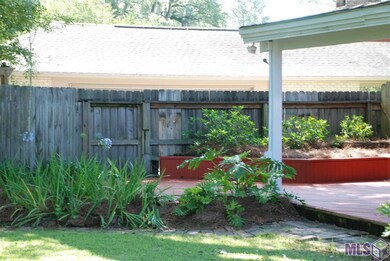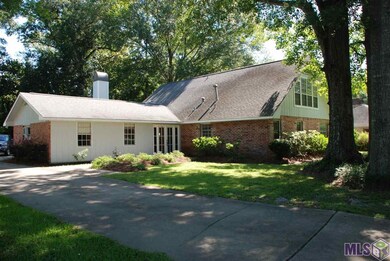
12767 Deerpath Way Baton Rouge, LA 70816
Shenandoah NeighborhoodEstimated Value: $261,408 - $352,000
Highlights
- Traditional Architecture
- Fireplace
- Living Room
- Breakfast Room
- Dual Closets
- En-Suite Primary Bedroom
About This Home
As of September 2016HIGH AND DRY IN WOODLAND RIDGE SUBD. All blue walls have been painted. Large beautiful treed lot that backs up to undeveloped land.Sit and enjoy a park like setting on the expansive covered back porch that can easily be turned into an outdoor kitchen. House is move in ready! Gorgeous views from upstairs bedrooms and beautiful large picture window in one of the rooms, nature lovers dream bedroom. Master bedroom is downstairs with two closets however sellers turned an entire room into a walk in cedar dressing room that can be used as office or hobby room. This room is not counted as a bedroom and is 15x10.
Last Agent to Sell the Property
Dick Brien Real Estate, Inc License #0995686236 Listed on: 06/10/2016
Last Buyer's Agent
Kyle Vidrine
1st Louisiana Realty, LLC
Home Details
Home Type
- Single Family
Est. Annual Taxes
- $2,198
Lot Details
- 1
HOA Fees
- $8 Monthly HOA Fees
Home Design
- Traditional Architecture
- Brick Exterior Construction
- Slab Foundation
- Wood Siding
Interior Spaces
- 2,637 Sq Ft Home
- 2-Story Property
- Fireplace
- Living Room
- Breakfast Room
- Formal Dining Room
Bedrooms and Bathrooms
- 4 Bedrooms
- En-Suite Primary Bedroom
- Dual Closets
- 3 Full Bathrooms
Additional Features
- Lot Dimensions are 80 x 150
- Mineral Rights
- Central Heating and Cooling System
Ownership History
Purchase Details
Home Financials for this Owner
Home Financials are based on the most recent Mortgage that was taken out on this home.Purchase Details
Home Financials for this Owner
Home Financials are based on the most recent Mortgage that was taken out on this home.Similar Homes in Baton Rouge, LA
Home Values in the Area
Average Home Value in this Area
Purchase History
| Date | Buyer | Sale Price | Title Company |
|---|---|---|---|
| Stevens Andrea W | $198,210 | None Listed On Document | |
| Vidrine George A | $235,000 | None Available | |
| Fontaine Darrel John | -- | None Available |
Mortgage History
| Date | Status | Borrower | Loan Amount |
|---|---|---|---|
| Open | Stevens Andrea W | $194,619 | |
| Previous Owner | Vidrine George Alvy | $195,000 | |
| Previous Owner | Fontaine Darrel John | $173,500 |
Property History
| Date | Event | Price | Change | Sq Ft Price |
|---|---|---|---|---|
| 09/29/2016 09/29/16 | Sold | -- | -- | -- |
| 09/21/2016 09/21/16 | Pending | -- | -- | -- |
| 06/10/2016 06/10/16 | For Sale | $299,900 | -- | $114 / Sq Ft |
Tax History Compared to Growth
Tax History
| Year | Tax Paid | Tax Assessment Tax Assessment Total Assessment is a certain percentage of the fair market value that is determined by local assessors to be the total taxable value of land and additions on the property. | Land | Improvement |
|---|---|---|---|---|
| 2024 | $2,198 | $25,500 | $2,000 | $23,500 |
| 2023 | $2,198 | $25,500 | $2,000 | $23,500 |
| 2022 | $3,045 | $25,500 | $2,000 | $23,500 |
| 2021 | $2,975 | $25,500 | $2,000 | $23,500 |
| 2020 | $3,012 | $25,500 | $2,000 | $23,500 |
| 2019 | $2,903 | $23,500 | $2,000 | $21,500 |
| 2018 | $2,868 | $23,500 | $2,000 | $21,500 |
| 2017 | $2,868 | $23,500 | $2,000 | $21,500 |
| 2016 | $1,860 | $15,618 | $2,000 | $13,618 |
| 2015 | $1,726 | $21,150 | $2,000 | $19,150 |
| 2014 | $1,720 | $21,150 | $2,000 | $19,150 |
| 2013 | -- | $21,150 | $2,000 | $19,150 |
Agents Affiliated with this Home
-
Victoria Stanley
V
Seller's Agent in 2016
Victoria Stanley
Dick Brien Real Estate, Inc
(225) 266-3544
1 in this area
3 Total Sales
-
K
Buyer's Agent in 2016
Kyle Vidrine
1st Louisiana Realty, LLC
Map
Source: Greater Baton Rouge Association of REALTORS®
MLS Number: 2016008535
APN: 01057855
- 2537 W Highmeadow Ct
- 2710 Tall Timbers Rd
- 2775 Woodland Ridge Blvd
- 2741 Westerwood Dr
- 12525 Excalibur Ave
- 2712 Westerwood Dr
- 16149 Chancel Ave Unit A2
- 16153 Chancel Ave Unit B2
- 16157 Chancel Ave Unit B1
- 16133 Chancel Ave Unit A2
- 3020 Lockefield Dr
- 3014 Lancelot Dr
- 3134 Woodland Ridge Blvd
- 12324 S Harrells Ferry Rd Unit 9A
- 12223 Astolat Ave
- 3221 Woodland Ridge Blvd
- 14061 Woodland Ridge Blvd
- 12324 Schlayer Ave
- 11928 Sunray Ave
- 3635 Woodland Ridge Blvd
- 12767 Deerpath Way
- 12775 Deerpath Way
- 2583 Woodland Ridge Blvd
- 2565 Woodland Ridge Blvd
- 2538 Tall Timbers Rd
- 2602 Tall Timbers Rd
- 12829 Deerpath Way
- 2545 Woodland Ridge Blvd
- 2639 Woodland Ridge Blvd
- 2614 Tall Timbers Rd
- 2529 Woodland Ridge Blvd
- 2657 Woodland Ridge Blvd
- 2657 Woodland Ridge Blvd
- 2603 Tall Timbers Rd
- 2582 Woodland Ridge Blvd
- 2564 Woodland Ridge Blvd
- 2626 Woodland Ridge Blvd
- 12847 Deerpath Way
- 2471 Woodland Ridge Blvd
- 2675 Woodland Ridge Blvd
