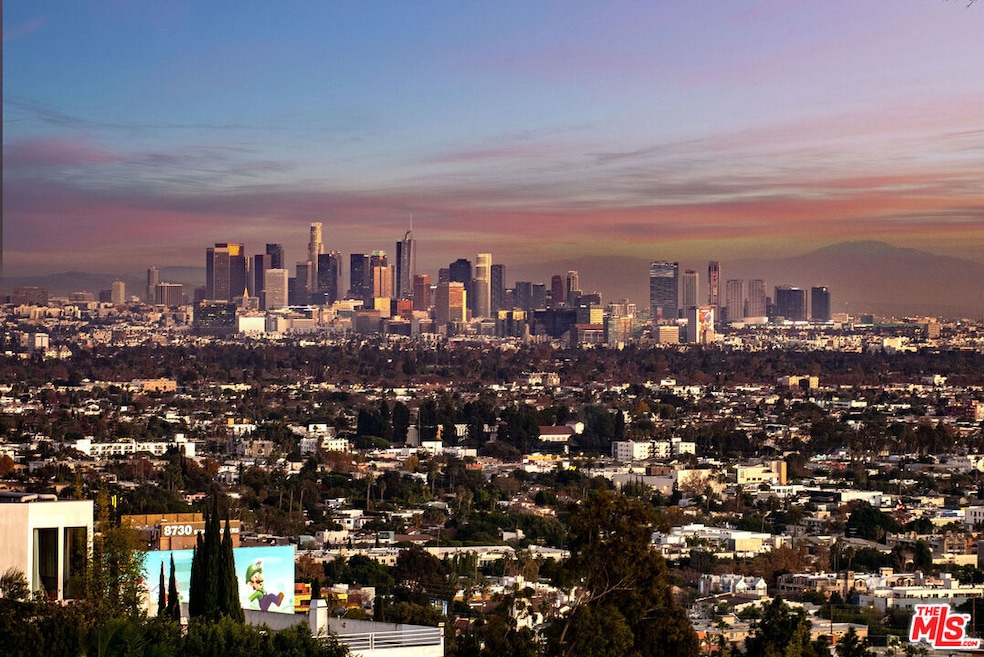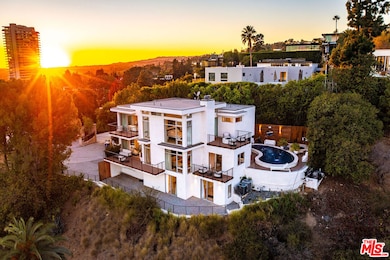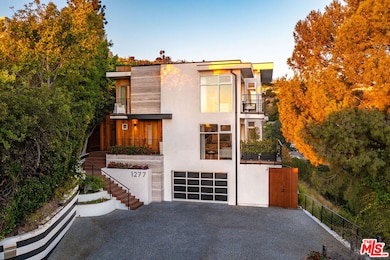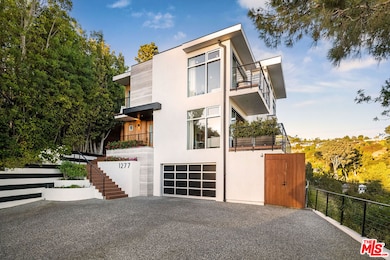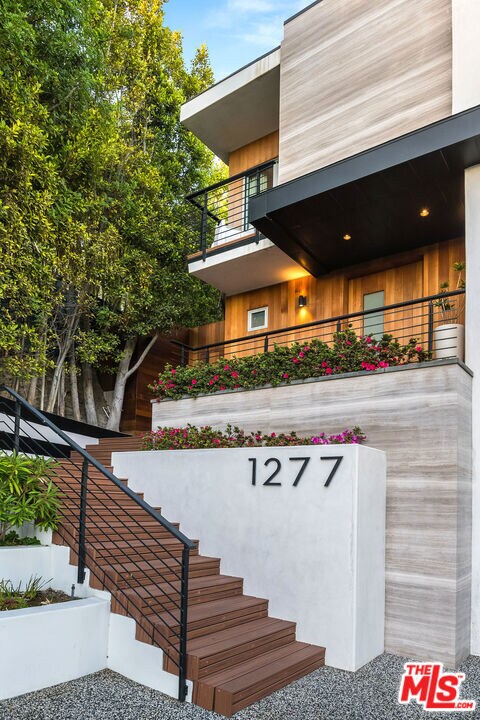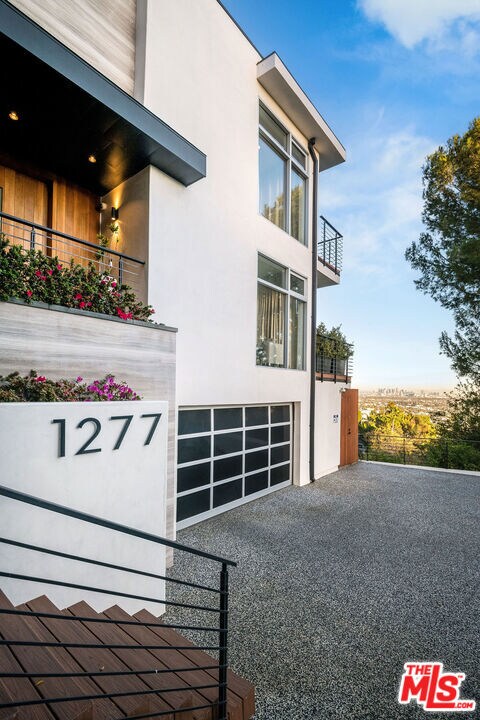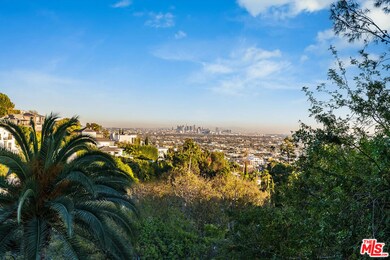
1277 St Ives Place Los Angeles, CA 90069
Hollywood Hills West NeighborhoodEstimated payment $31,522/month
Highlights
- Heated In Ground Pool
- City Lights View
- Family Room with Fireplace
- West Hollywood Elementary School Rated A-
- Contemporary Architecture
- Marble Flooring
About This Home
Experience refined luxury living in this stunning warm Contemporary home located in the coveted Lower Doheny Hills/Bird Streets, just moments from the Sunset Strip. This architectural gem boasts expertly designed interiors with breathtaking, unobstructed city and canyon views from every major room. The spacious living area is perfect for entertaining, featuring a sleek bar and access to a private deck. A cozy family room with a glass-enclosed fireplace, alongside an adjacent den, offers a serene space for more intimate gatherings. The chef's kitchen, complete with a central island and high-end appliances adjoins a formal dining area and flows seamlessly to the backyard, ideal for poolside entertaining. Upstairs, you will find three luxurious en-suite bedrooms, including the beautiful primary suite with its own private patio overlooking gorgeous city views and a luxurious spa-quality bathroom. A versatile bonus room offers additional space for a fourth bedroom, office, or gym. Abundant parking space in the large motor court and 2-car attached garage. Enjoy the best of Los Angeles living, with Beverly Hills, West Hollywood, and the Sunset Strip's vibrant businesses and entertainment just minutes away. Furniture can be included in the sale (excluding all art).
Home Details
Home Type
- Single Family
Est. Annual Taxes
- $36,950
Year Built
- Built in 1939
Lot Details
- 0.29 Acre Lot
- Lot Dimensions are 121x104
- Property is zoned LARE11
Parking
- 2 Car Attached Garage
- Garage Door Opener
- Driveway
- Guest Parking
Property Views
- City Lights
- Canyon
- Hills
Home Design
- Contemporary Architecture
- Split Level Home
Interior Spaces
- 3,651 Sq Ft Home
- 3-Story Property
- Built-In Features
- Family Room with Fireplace
- 2 Fireplaces
- Living Room
- Dining Room
- Home Office
- Home Gym
Kitchen
- Breakfast Bar
- Oven or Range
- Dishwasher
- Disposal
Flooring
- Wood
- Stone
- Marble
Bedrooms and Bathrooms
- 4 Bedrooms
- Walk-In Closet
- Powder Room
Laundry
- Laundry Room
- Dryer
- Washer
Pool
- Heated In Ground Pool
- Heated Spa
- In Ground Spa
Outdoor Features
- Open Patio
- Fire Pit
Utilities
- Central Heating and Cooling System
Community Details
- No Home Owners Association
Listing and Financial Details
- Assessor Parcel Number 5560-015-007
Map
Home Values in the Area
Average Home Value in this Area
Tax History
| Year | Tax Paid | Tax Assessment Tax Assessment Total Assessment is a certain percentage of the fair market value that is determined by local assessors to be the total taxable value of land and additions on the property. | Land | Improvement |
|---|---|---|---|---|
| 2025 | $36,950 | $3,097,965 | $2,478,377 | $619,588 |
| 2024 | $36,950 | $3,037,222 | $2,429,782 | $607,440 |
| 2023 | $36,231 | $2,977,670 | $2,382,140 | $595,530 |
| 2022 | $34,565 | $2,919,285 | $2,335,432 | $583,853 |
| 2021 | $34,145 | $2,862,045 | $2,289,640 | $572,405 |
| 2019 | $33,050 | $2,777,157 | $2,221,729 | $555,428 |
| 2018 | $32,914 | $2,722,704 | $2,178,166 | $544,538 |
| 2016 | $31,454 | $2,616,980 | $2,093,586 | $523,394 |
| 2015 | $30,990 | $2,577,672 | $2,062,139 | $515,533 |
| 2014 | $31,076 | $2,527,180 | $2,021,745 | $505,435 |
Property History
| Date | Event | Price | Change | Sq Ft Price |
|---|---|---|---|---|
| 04/04/2025 04/04/25 | For Sale | $5,195,000 | -- | $1,423 / Sq Ft |
Purchase History
| Date | Type | Sale Price | Title Company |
|---|---|---|---|
| Grant Deed | $2,400,000 | Ticor Title Tustin Orange Co | |
| Interfamily Deed Transfer | -- | Ticor Title Tustin Orange Co | |
| Trustee Deed | $3,139,500 | Accommodation | |
| Interfamily Deed Transfer | -- | Fidelity National Title Co | |
| Interfamily Deed Transfer | -- | Fidelity Van Nuys | |
| Grant Deed | -- | Fidelity Van Nuys | |
| Grant Deed | -- | Ticor Title | |
| Interfamily Deed Transfer | -- | United Title Company | |
| Interfamily Deed Transfer | -- | United Title | |
| Interfamily Deed Transfer | -- | -- |
Mortgage History
| Date | Status | Loan Amount | Loan Type |
|---|---|---|---|
| Closed | $500,000 | New Conventional | |
| Closed | $500,000 | Credit Line Revolving | |
| Previous Owner | $3,055,000 | Balloon | |
| Previous Owner | $2,600,000 | Unknown | |
| Previous Owner | $250,000 | Unknown | |
| Previous Owner | $1,135,000 | Purchase Money Mortgage | |
| Previous Owner | $650,000 | No Value Available |
Similar Homes in the area
Source: The MLS
MLS Number: 25521061
APN: 5560-015-007
- 1260 St Ives Place
- 1136 N Doheny Dr
- 9140 St Ives Dr
- 9146 St Ives Dr
- 1172 N Doheny Dr
- 9199 Thrasher Ave
- 1237 Hilldale Ave
- 1231 Hilldale Ave
- 1307 N Doheny Dr
- 1443 Devlin Dr
- 9040 W Sunset Blvd Unit PH-A
- 9050 Oriole Way
- 1133 N Clark St Unit 103
- 1133 N Clark St Unit 101
- 1264 Ozeta Terrace Unit PH301
- 1204 N Clark St
- 999 N Doheny Dr Unit 211
- 999 N Doheny Dr Unit 703
- 999 N Doheny Dr Unit 408
- 999 N Doheny Dr Unit 511
- 8967 St Ives Dr
- 8954 St Ives Dr
- 1132 Cory Ave Unit 1132 Cory Ave
- 1368 Doheny Place
- 1317 Devlin Dr
- 1355 Devlin Dr
- 9040 W Sunset Blvd Unit 1002
- 1271 Ozeta Terrace
- 9170 Thrasher Ave
- 1129 N Clark St Unit 1129
- 1125 N Clark St Unit B
- 999 N Doheny Dr Unit PH1
- 1012 Hammond St Unit H8
- 1229 Larrabee St
- 965 N Doheny Dr Unit 1/2
- 967 N Doheny Dr Unit 1/8
- 1151 Sunset Vale Ave
- 1010 Hammond St Unit 204
- 9014 Harratt St
- 9243 Doheny Rd
