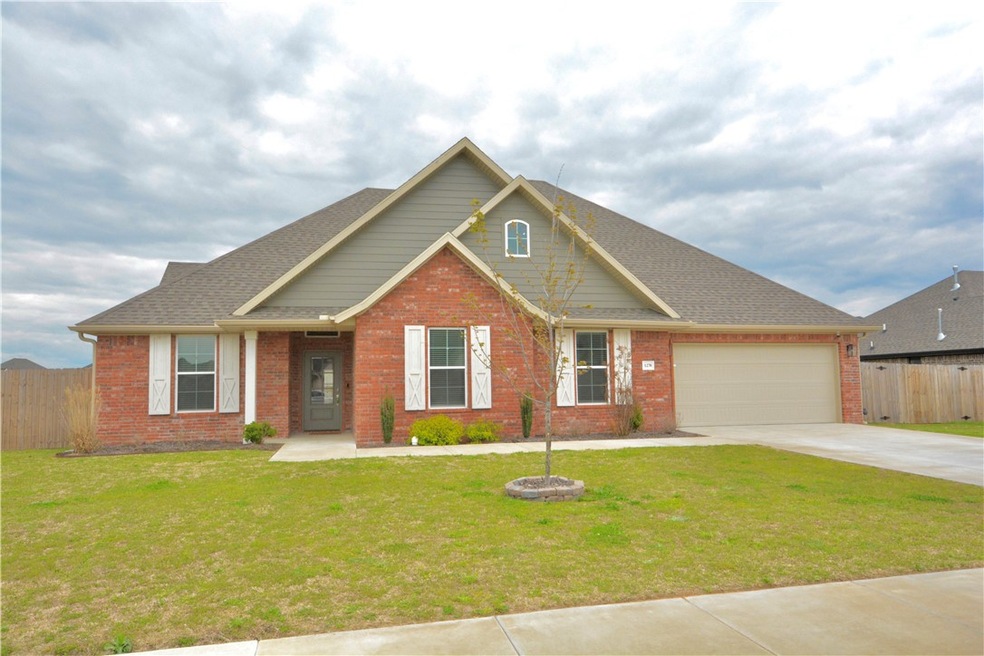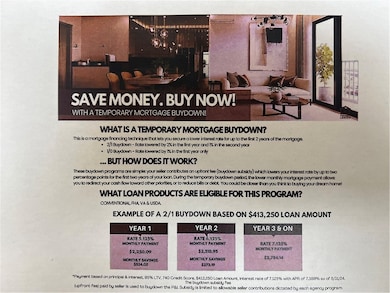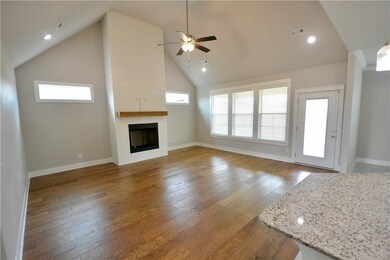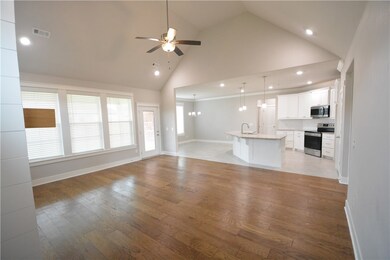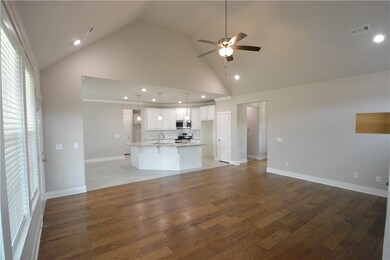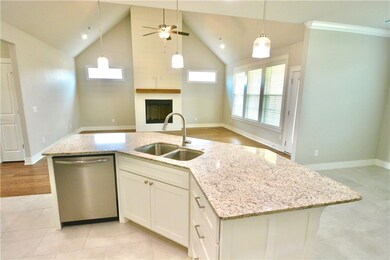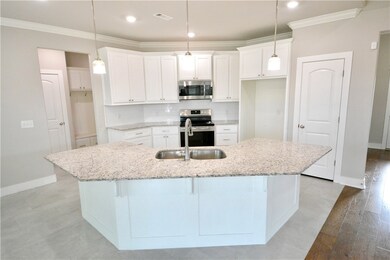
1278 Montagna Rd Tontitown, AR 72762
Highlights
- Outdoor Pool
- Property is near a park
- Corner Lot
- Bernice Young Elementary School Rated A
- Wood Flooring
- Granite Countertops
About This Home
As of July 2024Welcome to this inviting 4 bedroom , 2 bathroom home in the heart of Tontitown's established
South Pointe neighborhood ! Large open living area with gas fireplace and vaulted ceilings.
Spacious kitchen with oversized kitchen island/sink area . Lots of windows , large primary suite & bath .
Corner lot with full privacy fencing , covered back patio & pergola -fire pit area . Vivent security system
doorbell camera and front & backyard cameras can convey . Ask about the 2/1 buy down program seller is offering for this house !
Last Agent to Sell the Property
RE/MAX Associates, LLC Brokerage Phone: 479-684-5757 License #SA00045090 Listed on: 03/13/2024

Home Details
Home Type
- Single Family
Est. Annual Taxes
- $3,334
Year Built
- Built in 2022
Lot Details
- 0.28 Acre Lot
- Back Yard Fenced
- Landscaped
- Corner Lot
- Level Lot
HOA Fees
- $25 Monthly HOA Fees
Parking
- 2 Car Attached Garage
Home Design
- Slab Foundation
- Shingle Roof
- Architectural Shingle Roof
Interior Spaces
- 2,141 Sq Ft Home
- 1-Story Property
- Built-In Features
- Ceiling Fan
- Blinds
- Living Room with Fireplace
- Fire and Smoke Detector
- Washer and Dryer Hookup
Kitchen
- Eat-In Kitchen
- Plumbed For Ice Maker
- Dishwasher
- Granite Countertops
Flooring
- Wood
- Carpet
- Ceramic Tile
Bedrooms and Bathrooms
- 4 Bedrooms
- Split Bedroom Floorplan
- Walk-In Closet
- 2 Full Bathrooms
Outdoor Features
- Outdoor Pool
- Covered patio or porch
Location
- Property is near a park
- City Lot
Utilities
- Central Heating and Cooling System
- Heating System Uses Gas
- Gas Water Heater
- Cable TV Available
Listing and Financial Details
- Tax Lot 142
Community Details
Overview
- South Pointe Sub Ph 3 Subdivision
Recreation
- Community Pool
- Park
Similar Homes in the area
Home Values in the Area
Average Home Value in this Area
Mortgage History
| Date | Status | Loan Amount | Loan Type |
|---|---|---|---|
| Closed | $403,750 | New Conventional |
Property History
| Date | Event | Price | Change | Sq Ft Price |
|---|---|---|---|---|
| 07/01/2024 07/01/24 | Sold | $425,000 | -2.3% | $199 / Sq Ft |
| 06/05/2024 06/05/24 | Pending | -- | -- | -- |
| 04/29/2024 04/29/24 | Price Changed | $435,000 | -1.6% | $203 / Sq Ft |
| 03/13/2024 03/13/24 | For Sale | $442,000 | -- | $206 / Sq Ft |
Tax History Compared to Growth
Tax History
| Year | Tax Paid | Tax Assessment Tax Assessment Total Assessment is a certain percentage of the fair market value that is determined by local assessors to be the total taxable value of land and additions on the property. | Land | Improvement |
|---|---|---|---|---|
| 2024 | $3,259 | $76,250 | $16,000 | $60,250 |
| 2023 | $3,851 | $76,250 | $16,000 | $60,250 |
| 2022 | $455 | $9,000 | $9,000 | $0 |
Agents Affiliated with this Home
-
Edward Franzke

Seller's Agent in 2024
Edward Franzke
RE/MAX
(479) 601-7770
8 in this area
75 Total Sales
-
Luis Martinez
L
Buyer's Agent in 2024
Luis Martinez
RE/MAX
(479) 254-4581
3 in this area
62 Total Sales
Map
Source: Northwest Arkansas Board of REALTORS®
MLS Number: 1269329
APN: 830-39465-000
- 6322 Apple Shed Ave
- 2333 Buckside St
- 2281 Buckside St
- 2237 Buckside St
- 2361 Buckside St
- 6629 Tall Oaks Loop S
- 6648 Firefly Catch Ave
- 6628 Bernice Ave
- 753 Founders Park Dr E
- 6454 Norman
- 6682 Firefly Catch Ave
- 625 Founders Park Dr E
- 1550 Gene George Blvd
- 5483 Har Ber Ave
- 6031 Niagara Falls Creek
- 4976 Central Dr
- 6671 Cutter Ct
- 231 Ketch Ct
- 1463 & 1431 S 48th St
- 1222 Edinburgh Loop
