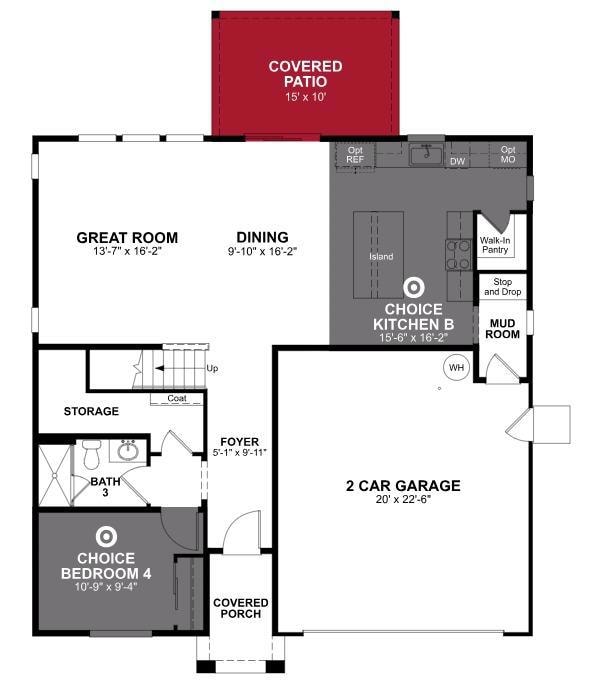Brand new community located in a peaceful area off Grant Line Road with views of the Siera Mountains - Arista's Maple floorplan is located on a south-facing homesite with a nice pool-sized backyard! This all-electric two-story 4 bedroom + Loft home boasts a gourmet inspired kitchen serving as the heart of the home with an abundance of light gray cabinets, Carrara Pisa quartz counters, double ovens, spacious walk-in pantry, and generous center-island with seamless connectivity to the dining area. Enjoy dining al fresco with friends & family on warm summer nights out on your covered back patio. First-floor bedroom and full bathroom is perfect for your growing family or overnight guests. The upstairs secondary bedrooms feature walk-in closets for optimal storage and the airy loft is a flexible space for entertainment or play. Plus, enjoy the convenience of a secluded primary bedroom & expansive windows overlooking the backyard. Homeowners will love nearby and newly completed Rockrose Park. Enjoy a DOE Zero Energy Ready Home at Arista! Certified by the U.S. Department of Energy, these high-performance homes are so energy efficient that their renewable energy system could offset most or all the home's annual energy use. ENERGY STAR (R) Certified and Indoor airPLUS qualified



