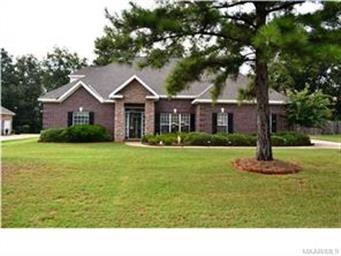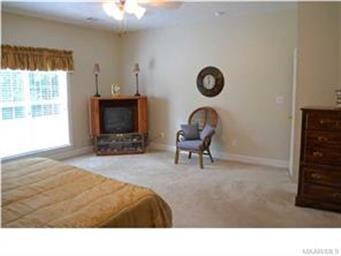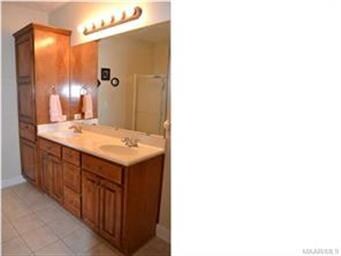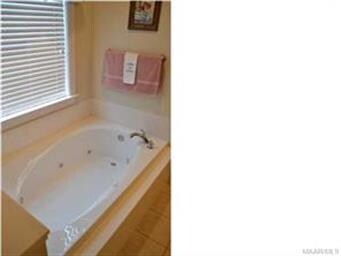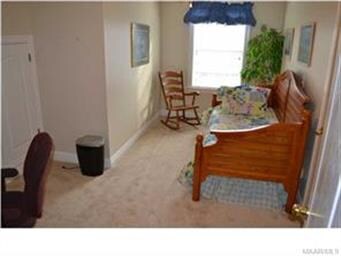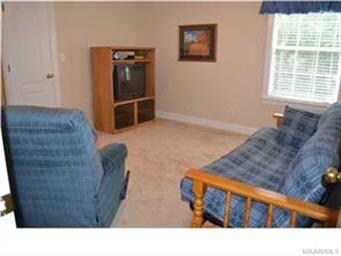
1279 Old Ware Rd Wetumpka, AL 36093
Estimated Value: $306,000 - $347,000
Highlights
- Mature Trees
- Deck
- Hydromassage or Jetted Bathtub
- Redland Elementary School Rated A-
- Wood Flooring
- 2 Car Attached Garage
About This Home
As of December 2012GORGEOUS DESCRIBES THE EXTERIOR AND INTERIOR OF THIS SPACIOUS 2-STORY HOME! It has a wonderful floor plan with the Master Suite on the ground level, which features a large bedroom, his and her walk-in closets, a jetted tub, & separate shower. The Eat-In Kitchen has granite counter tops, extra cabinets and counter space, and plenty of room for the breakfast table. The separate dining room is open to a large great room with a fireplace. The guest half bath and laundry room are also on the 1st floor. The stairs are wide leading to the 2nd floor which features 3 large bedrooms, a guest bath with two sinks, and a large storage closet. Everyone will be please with the size of all the rooms in this house. Also, there is a TREMENDOUS amount of walk-in attic storage. Outside the landscaping is beautiful and easy to keep that way with an underground sprinkler system. There are two outdoor living spaces with a patio and a deck overlooking the wooded portion of the lot. Call today to view this beautiful and spacious home.
Last Agent to Sell the Property
ARC Realty-Elmore License #0080646 Listed on: 08/04/2012

Home Details
Home Type
- Single Family
Est. Annual Taxes
- $768
Year Built
- Built in 2004
Lot Details
- 0.55 Acre Lot
- Lot Dimensions are 100'x230'x128'x200'
- Sprinkler System
- Mature Trees
HOA Fees
- $27 Monthly HOA Fees
Parking
- 2 Car Attached Garage
Home Design
- Brick Exterior Construction
- Slab Foundation
- Ridge Vents on the Roof
- Vinyl Trim
Interior Spaces
- 2,606 Sq Ft Home
- 2-Story Property
- Ceiling height of 9 feet or more
- Ventless Fireplace
- Double Pane Windows
- Blinds
- Insulated Doors
- Washer and Dryer Hookup
Kitchen
- Self-Cleaning Oven
- Electric Range
- Microwave
- Ice Maker
- Dishwasher
Flooring
- Wood
- Wall to Wall Carpet
- Tile
Bedrooms and Bathrooms
- 4 Bedrooms
- Walk-In Closet
- Double Vanity
- Hydromassage or Jetted Bathtub
- Separate Shower
- Linen Closet In Bathroom
Home Security
- Storm Doors
- Fire and Smoke Detector
Outdoor Features
- Deck
- Patio
Schools
- Redland Elementary School
- Wetumpka Middle School
- Wetumpka High School
Utilities
- Multiple cooling system units
- Multiple Heating Units
- Heat Pump System
- Electric Water Heater
- Septic System
- High Speed Internet
- Cable TV Available
Listing and Financial Details
- Assessor Parcel Number 24-01-12-0-003-030.000
Ownership History
Purchase Details
Similar Homes in Wetumpka, AL
Home Values in the Area
Average Home Value in this Area
Purchase History
| Date | Buyer | Sale Price | Title Company |
|---|---|---|---|
| Chambers Marlene K | $290,500 | None Listed On Document |
Property History
| Date | Event | Price | Change | Sq Ft Price |
|---|---|---|---|---|
| 12/19/2012 12/19/12 | Sold | $225,000 | -9.5% | $86 / Sq Ft |
| 11/24/2012 11/24/12 | Pending | -- | -- | -- |
| 08/04/2012 08/04/12 | For Sale | $248,500 | -- | $95 / Sq Ft |
Tax History Compared to Growth
Tax History
| Year | Tax Paid | Tax Assessment Tax Assessment Total Assessment is a certain percentage of the fair market value that is determined by local assessors to be the total taxable value of land and additions on the property. | Land | Improvement |
|---|---|---|---|---|
| 2024 | $768 | $286,940 | $40,000 | $246,940 |
| 2023 | $768 | $290,040 | $40,000 | $250,040 |
| 2022 | $589 | $47,114 | $8,000 | $39,114 |
| 2021 | $601 | $48,074 | $8,000 | $40,074 |
| 2020 | $579 | $46,294 | $8,000 | $38,294 |
| 2019 | $584 | $48,274 | $9,540 | $38,734 |
| 2018 | $572 | $45,702 | $9,540 | $36,162 |
| 2017 | $572 | $22,860 | $4,772 | $18,088 |
| 2016 | $622 | $45,702 | $9,540 | $36,162 |
| 2014 | $633 | $232,780 | $47,700 | $185,080 |
Agents Affiliated with this Home
-
Mellanie Bailey

Seller's Agent in 2012
Mellanie Bailey
ARC Realty-Elmore
(334) 294-6005
72 Total Sales
-
Jamie Taylor

Seller Co-Listing Agent in 2012
Jamie Taylor
ARC Realty-Elmore
(334) 462-6192
30 Total Sales
Map
Source: Montgomery Area Association of REALTORS®
MLS Number: 295046
APN: 24-01-12-0-003-030000-0
- 95 Woodland Path
- 210 Hickory Place
- 297 Hickory Place
- 1565 Emerald Mountain Pkwy
- 1590 Emerald Mountain Pkwy
- 108 Hillston Dr
- 40 Serene Ln
- 1270 Emerald Mountain Pkwy
- 60 Serene Ln
- 205 Mountain Meadows Ln
- 120 Meadow Ridge Dr
- 126 N Dogwood Terrace
- 18 S Dogwood Terrace
- 3479 Dozier Rd
- 248 Dogwood Meadows Ln
- 01 Dozier Rd
- 156 Walnut Point Dr
- 10 Village Way
- 329 Stonegate Trail
- 967 Alston Dr
- 1279 Old Ware Rd
- 1297 Old Ware Rd
- 1263 Old Ware Rd
- 1317 Old Ware Rd
- 1245 Old Ware Rd
- 1262 Old Ware Rd
- 1292 Old Ware Rd
- 1335 Old Ware Rd
- 1229 Old Ware Rd
- 1312 Old Ware Rd
- 1242 Old Ware Rd
- 40 Woodland Path
- 155 Timber Trail
- 1332 Old Ware Rd
- 1355 Old Ware Rd
- 53 Maplewood Dr
- 1350 Old Ware Rd
- 60 Woodland Path
- 1200 Old Ware Rd
- 1375 Old Ware Rd
