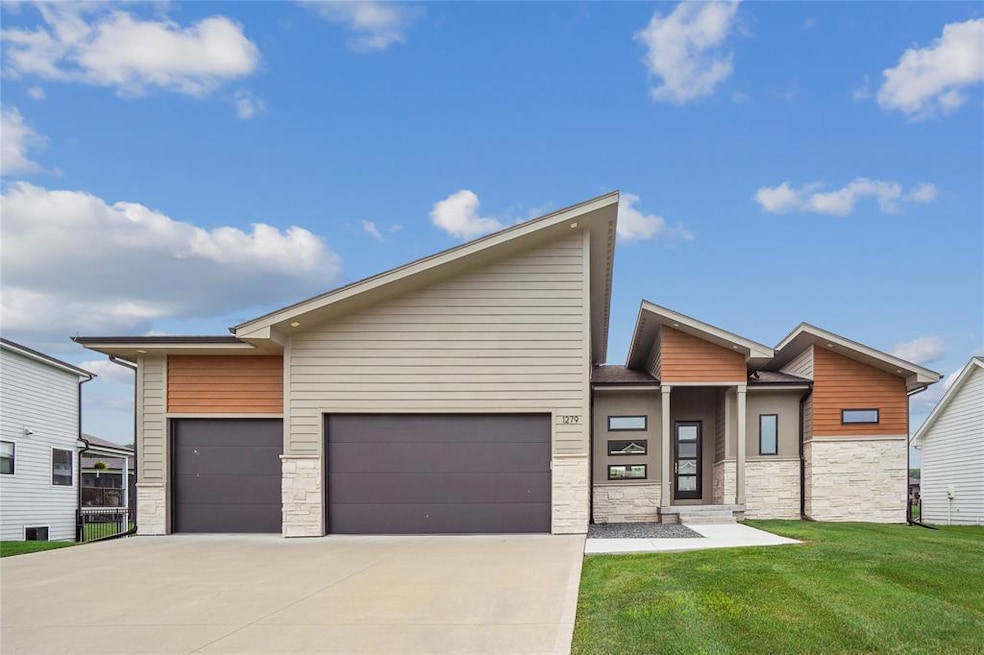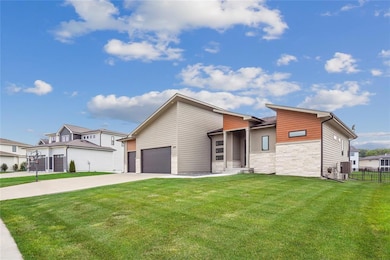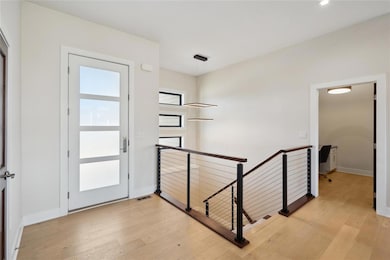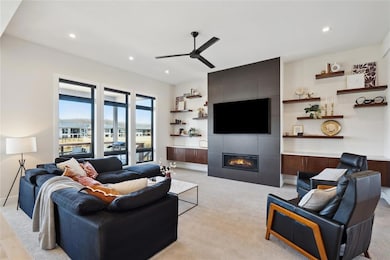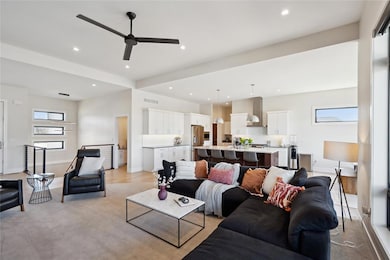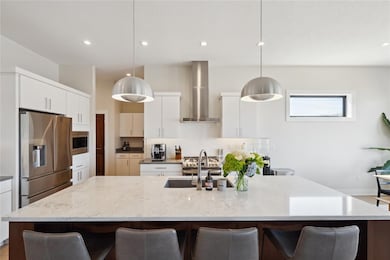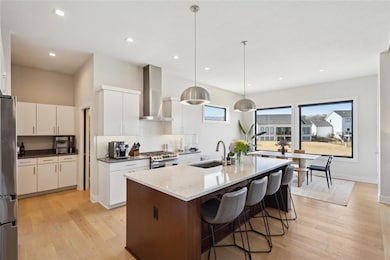1279 S Wildfire Ave Waukee, IA 50263
Estimated payment $4,220/month
Highlights
- Ranch Style House
- Main Floor Primary Bedroom
- Walk-In Pantry
- Woodland Hills Elementary Rated A-
- Mud Room
- Eat-In Kitchen
About This Home
Welcome to this beautifully designed ranch home, featuring a modern open floor plan and stunning pond views. The expansive living area boasts 11-foot ceilings, sleek floating cabinets and shelves, and a striking floor-to-ceiling full-tile fireplace, creating a warm and stylish atmosphere. The spacious kitchen offers pristine white cabinetry, elegant white and gray quartz countertops, and a chic backsplash. The large 8-foot center island is perfect for meal prep or entertaining. A walk-in pantry and pocket office add convenience. The mudroom includes a built-in drop zone with a counter, bench, and closet, while the laundry room connects to the primary suite’s walk-in closet. The serene primary suite features 11-foot ceilings, a beautifully tiled walk-in shower, dual vanities, and a spacious walk-in closet. Step outside to the covered rear deck with stairs leading to a fenced-in backyard—ideal for relaxation or gatherings. The finished lower level includes 2 bedrooms, 1 full bathroom, a living area with a wet bar and island, and additional storage. The oversized 3-car garage offers ample space for vehicles and storage. Located across from the Sugar Creek Greenway trail, this home offers convenient access to outdoor recreation.
Home Details
Home Type
- Single Family
Est. Annual Taxes
- $10,240
Year Built
- Built in 2019
Lot Details
- 0.31 Acre Lot
- Property is Fully Fenced
- Aluminum or Metal Fence
- Irrigation
HOA Fees
- $14 Monthly HOA Fees
Home Design
- Ranch Style House
- Asphalt Shingled Roof
- Cement Board or Planked
Interior Spaces
- 1,786 Sq Ft Home
- Wet Bar
- Gas Fireplace
- Mud Room
- Family Room Downstairs
- Finished Basement
Kitchen
- Eat-In Kitchen
- Walk-In Pantry
- Stove
- Microwave
- Dishwasher
Bedrooms and Bathrooms
- 3 Bedrooms | 1 Primary Bedroom on Main
Laundry
- Laundry Room
- Laundry on main level
- Dryer
- Washer
Parking
- 3 Car Attached Garage
- Driveway
Additional Features
- Covered Deck
- Forced Air Heating and Cooling System
Community Details
- King's Landing Vista Re Association, Phone Number (515) 276-3456
Listing and Financial Details
- Assessor Parcel Number 1622155013
Map
Home Values in the Area
Average Home Value in this Area
Tax History
| Year | Tax Paid | Tax Assessment Tax Assessment Total Assessment is a certain percentage of the fair market value that is determined by local assessors to be the total taxable value of land and additions on the property. | Land | Improvement |
|---|---|---|---|---|
| 2024 | $10,542 | $632,990 | $120,000 | $512,990 |
| 2023 | $10,542 | $632,990 | $120,000 | $512,990 |
| 2022 | $9,806 | $563,050 | $120,000 | $443,050 |
| 2021 | $9,806 | $529,930 | $120,000 | $409,930 |
| 2020 | $16 | $428,210 | $120,000 | $308,210 |
| 2019 | $18 | $870 | $870 | $0 |
| 2018 | $18 | $870 | $870 | $0 |
Property History
| Date | Event | Price | List to Sale | Price per Sq Ft | Prior Sale |
|---|---|---|---|---|---|
| 11/24/2025 11/24/25 | Pending | -- | -- | -- | |
| 10/21/2025 10/21/25 | Price Changed | $635,000 | -1.9% | $356 / Sq Ft | |
| 08/06/2025 08/06/25 | Price Changed | $647,500 | -1.1% | $363 / Sq Ft | |
| 06/27/2025 06/27/25 | Price Changed | $654,900 | -1.5% | $367 / Sq Ft | |
| 05/09/2025 05/09/25 | Price Changed | $665,000 | -1.5% | $372 / Sq Ft | |
| 04/02/2025 04/02/25 | Price Changed | $674,900 | -2.2% | $378 / Sq Ft | |
| 03/13/2025 03/13/25 | For Sale | $690,000 | +27.1% | $386 / Sq Ft | |
| 08/04/2020 08/04/20 | Sold | $543,000 | -4.6% | $301 / Sq Ft | View Prior Sale |
| 08/04/2020 08/04/20 | Pending | -- | -- | -- | |
| 05/03/2019 05/03/19 | For Sale | $569,000 | -- | $315 / Sq Ft |
Purchase History
| Date | Type | Sale Price | Title Company |
|---|---|---|---|
| Warranty Deed | $543,000 | None Available |
Mortgage History
| Date | Status | Loan Amount | Loan Type |
|---|---|---|---|
| Open | $510,400 | New Conventional |
Source: Des Moines Area Association of REALTORS®
MLS Number: 713395
APN: 16-22-155-013
- 10430 Thorne Dr
- 10321 Thorne Dr
- 1456 S 100th St
- 1106 S 100th St
- 869 S 95th St
- 10223 Crownland Place
- 1454 S Sugar Creek Ct
- 1576 S Stonewood Dr
- 1392 S Timber Ln
- 1468 S Timber Ln
- 1490 S Timber Ln
- 1444 S Timber Ln
- Cromwell Plan at Stonewood
- Rockport Plan at Stonewood
- Danbury Plan at Stonewood
- Monterey Plan at Stonewood
- Dahlia Plan at Stonewood
- Cadbury Plan at Stonewood
- 1471 S Timber Ln
- 9289 Winterberry Ct
