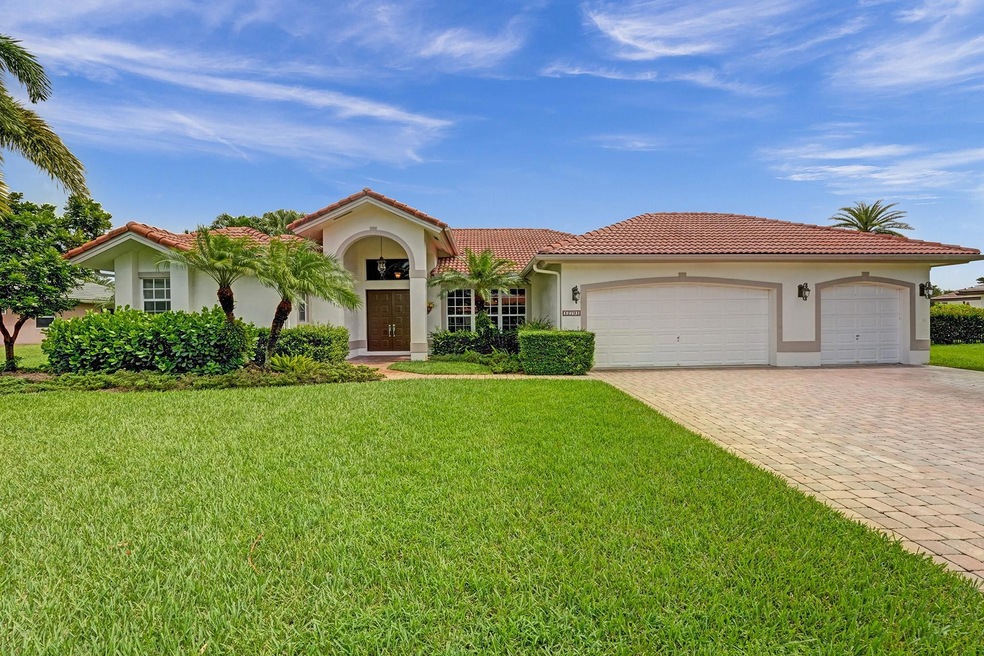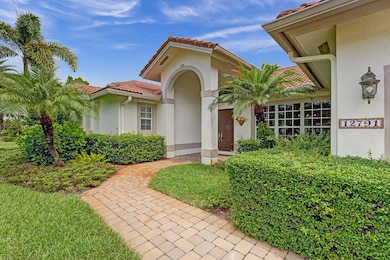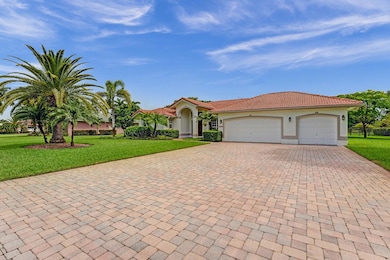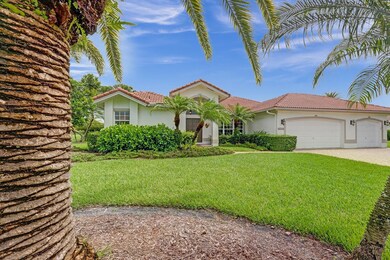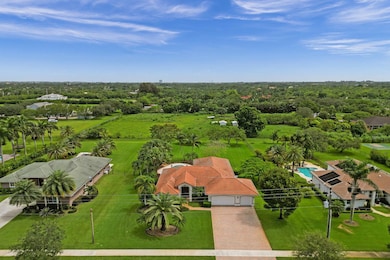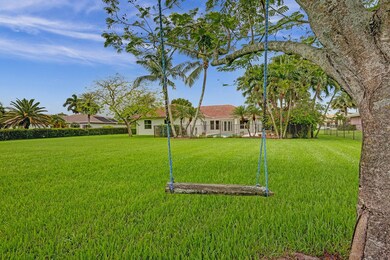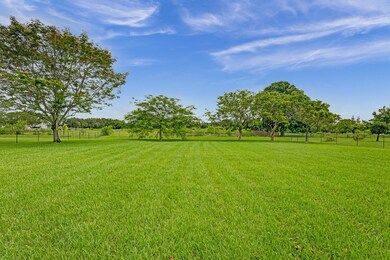
12791 SW 26th St Davie, FL 33325
Flamingo Groves NeighborhoodHighlights
- Horses Allowed in Community
- Heated Pool
- Garden View
- Country Isles Elementary School Rated A-
- Wood Flooring
- Attic
About This Home
As of March 2024Drastically reduced!! 5 bed/3 bath gorgeous home on 36,250 sf lot. Amazing amt of land & privacy. No restrictions, no HOA, Perfect home in pristine condition. High end appliances, French doors leading out to gorgeous pool/patio area. Hard wood walnut flooring throughout and marble in all the bathrooms. Master bath has a walk in shower & separate cast iron claw foot tub. Double vanity. Two Trane A/C units (2015). Water heater 2019. Complete w/ panel hurricane shutters. Well water irrigation sys (pump 2021). 3 car garage w/oversized driveway can accommodate 9 cars. Patio equipped with an outdoor television. Perfect home for buyers looking for no community restrictions - zoned for great schools as well. Cul de sac at end of street. Roof is original - great shape! High end finishes!
Home Details
Home Type
- Single Family
Est. Annual Taxes
- $9,601
Year Built
- Built in 2003
Lot Details
- 0.83 Acre Lot
- South Facing Home
- Fenced
- Property is zoned A-1
Parking
- 3 Car Attached Garage
- Garage Door Opener
- Driveway
Property Views
- Garden
- Pool
Home Design
- Spanish Tile Roof
Interior Spaces
- 3,007 Sq Ft Home
- 1-Story Property
- Ceiling Fan
- Blinds
- French Doors
- Family Room
- Combination Dining and Living Room
- Den
- Utility Room
- Wood Flooring
- Hurricane or Storm Shutters
- Attic
Kitchen
- Breakfast Area or Nook
- Breakfast Bar
- Electric Range
- Microwave
- Ice Maker
- Dishwasher
- Disposal
Bedrooms and Bathrooms
- 5 Main Level Bedrooms
- Split Bedroom Floorplan
- Closet Cabinetry
- Walk-In Closet
- 3 Full Bathrooms
- Dual Sinks
- Separate Shower in Primary Bathroom
Laundry
- Laundry Room
- Dryer
- Washer
- Laundry Tub
Outdoor Features
- Heated Pool
- Open Patio
- Porch
Schools
- Country Isles Elementary School
- Indian Ridge Middle School
- Western High School
Utilities
- Central Heating and Cooling System
- Well
- Electric Water Heater
- Cable TV Available
Listing and Financial Details
- Assessor Parcel Number 504014130070
Community Details
Overview
- Peico Estates Ii 161 13 B Subdivision
Recreation
- Dog Park
- Horses Allowed in Community
Ownership History
Purchase Details
Purchase Details
Home Financials for this Owner
Home Financials are based on the most recent Mortgage that was taken out on this home.Purchase Details
Home Financials for this Owner
Home Financials are based on the most recent Mortgage that was taken out on this home.Purchase Details
Purchase Details
Home Financials for this Owner
Home Financials are based on the most recent Mortgage that was taken out on this home.Purchase Details
Home Financials for this Owner
Home Financials are based on the most recent Mortgage that was taken out on this home.Map
Similar Homes in the area
Home Values in the Area
Average Home Value in this Area
Purchase History
| Date | Type | Sale Price | Title Company |
|---|---|---|---|
| Quit Claim Deed | -- | None Listed On Document | |
| Warranty Deed | $1,450,000 | Attorneys Preferred Title | |
| Warranty Deed | $1,300,000 | Ititle, Llc | |
| Warranty Deed | -- | -- | |
| Warranty Deed | $1,500,000 | Barbaccia Sarah | |
| Warranty Deed | $412,100 | -- |
Mortgage History
| Date | Status | Loan Amount | Loan Type |
|---|---|---|---|
| Previous Owner | $256,051 | New Conventional | |
| Previous Owner | $290,000 | New Conventional | |
| Previous Owner | $322,700 | No Value Available |
Property History
| Date | Event | Price | Change | Sq Ft Price |
|---|---|---|---|---|
| 03/26/2024 03/26/24 | Sold | $1,450,000 | 0.0% | $482 / Sq Ft |
| 03/04/2024 03/04/24 | Pending | -- | -- | -- |
| 03/03/2024 03/03/24 | For Sale | $1,450,000 | +11.5% | $482 / Sq Ft |
| 10/05/2023 10/05/23 | Sold | $1,300,000 | -3.6% | $432 / Sq Ft |
| 09/13/2023 09/13/23 | Pending | -- | -- | -- |
| 08/14/2023 08/14/23 | Price Changed | $1,349,000 | -7.0% | $449 / Sq Ft |
| 07/11/2023 07/11/23 | For Sale | $1,450,000 | 0.0% | $482 / Sq Ft |
| 06/05/2022 06/05/22 | For Rent | $8,700 | +16.0% | -- |
| 06/05/2022 06/05/22 | Rented | $7,500 | 0.0% | -- |
| 05/27/2022 05/27/22 | Sold | $1,500,000 | -4.8% | $402 / Sq Ft |
| 04/27/2022 04/27/22 | Pending | -- | -- | -- |
| 04/11/2022 04/11/22 | For Sale | $1,575,000 | -- | $422 / Sq Ft |
Tax History
| Year | Tax Paid | Tax Assessment Tax Assessment Total Assessment is a certain percentage of the fair market value that is determined by local assessors to be the total taxable value of land and additions on the property. | Land | Improvement |
|---|---|---|---|---|
| 2025 | $23,970 | $1,155,760 | $226,560 | $929,200 |
| 2024 | $26,809 | $1,155,760 | $226,560 | $929,200 |
| 2023 | $26,809 | $1,282,920 | $226,560 | $1,056,360 |
| 2022 | $9,601 | $493,870 | $0 | $0 |
| 2021 | $9,316 | $479,490 | $0 | $0 |
| 2020 | $9,221 | $472,870 | $0 | $0 |
| 2019 | $8,980 | $462,240 | $0 | $0 |
| 2018 | $8,694 | $453,630 | $0 | $0 |
| 2017 | $8,548 | $444,300 | $0 | $0 |
| 2016 | $8,489 | $435,170 | $0 | $0 |
| 2015 | $8,684 | $432,150 | $0 | $0 |
| 2014 | $8,781 | $428,730 | $0 | $0 |
| 2013 | -- | $558,770 | $108,750 | $450,020 |
Source: BeachesMLS (Greater Fort Lauderdale)
MLS Number: F10385848
APN: 50-40-14-13-0070
- 2753 W Stonebrook Cir
- 12450 Oak Park Dr
- 2341 SW 131st Terrace
- 2850 W Stonebrook Cir
- 12794 Stonebrook Dr
- 12481 N Stonebrook Cr
- 12854 Stonebrook Dr
- 2269 SW 127th Ave
- 4385 SW 123rd Ln
- 13390 SW 26th St
- 4439 SW 122nd Terrace
- 12265 SW 22nd Ct
- 13450 SW 26th St
- 13520 SW 28th St
- 3450 SW 130th Ave
- 13240 SW 32nd Ct
- 13560 SW 29th St
- 13600 Pine Meadow Ct
- 3051 SW 136th Ave
- 13640 Pine Meadow Ct
