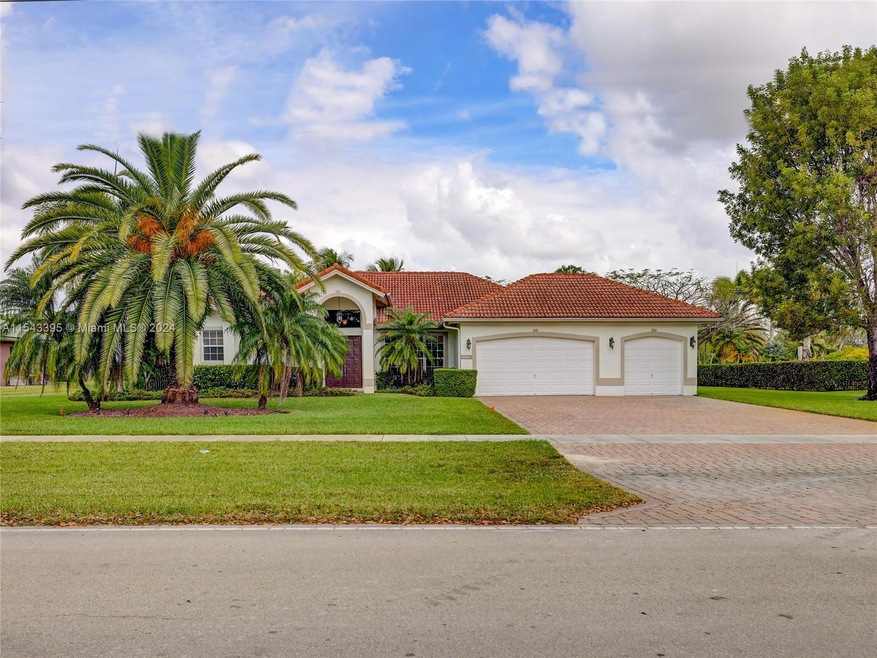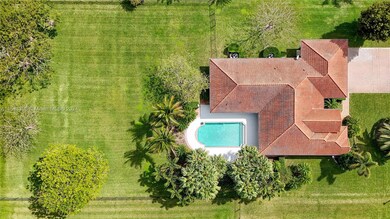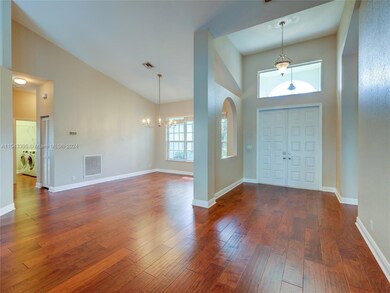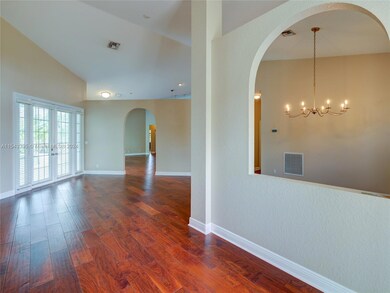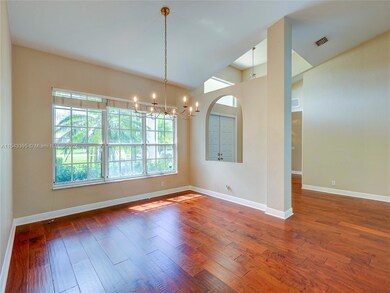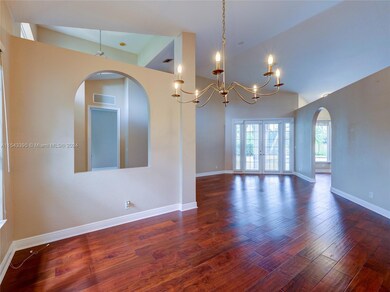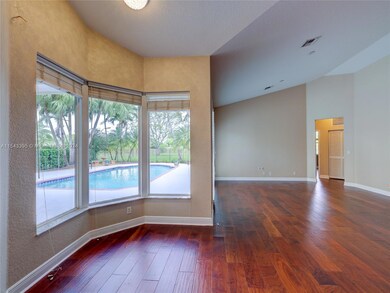
12791 SW 26th St Davie, FL 33325
Flamingo Groves NeighborhoodHighlights
- Horses Allowed On Property
- In Ground Pool
- Roman Tub
- Country Isles Elementary School Rated A-
- Sitting Area In Primary Bedroom
- Marble Flooring
About This Home
As of March 2024Beautiful move in ready dream home, nestled on .83 acres in the heart of a small and quiet prestigious Davie neighborhood! This luxurious 5 Bedroom, 3 Bathroom home boasts stunning walnut hardwood and marble flooring throughout. The Master Suite enjoys its own wing and features double walk-in closets, separate tub and large shower with water closet. Open plan with a gourmet kitchen is a chef's delight. Escape to your private pool oasis in the expansive backyard. 2 A/C units (2015). Water heater (2019). Hurricane shutters. Well water irrigation (2021). Large 3 Car Garage with epoxy floors. Up to 9 Cars in your Driveway. Esteemed equestrian neighborhood and excellent schools are just a stone's throw away. No HOA! Convenient access to hospitals, shopping, dining, and entertainment options.
Last Buyer's Agent
Jaclyn Franceschini
Exit Ryan Scott Realty License #3338237
Home Details
Home Type
- Single Family
Est. Annual Taxes
- $26,809
Year Built
- Built in 2003
Lot Details
- 0.83 Acre Lot
- South Facing Home
- Fenced
- Property is zoned A-1
Parking
- 3 Car Attached Garage
- Automatic Garage Door Opener
- Driveway
- Open Parking
Home Design
- Shingle Roof
- Concrete Block And Stucco Construction
Interior Spaces
- 3,007 Sq Ft Home
- 1-Story Property
- Ceiling Fan
- Blinds
- Family Room
- High Impact Windows
Kitchen
- Breakfast Area or Nook
- Eat-In Kitchen
- Self-Cleaning Oven
- Electric Range
- Microwave
- Dishwasher
- Snack Bar or Counter
- Disposal
Flooring
- Wood
- Marble
Bedrooms and Bathrooms
- 5 Bedrooms
- Sitting Area In Primary Bedroom
- Walk-In Closet
- 3 Full Bathrooms
- Dual Sinks
- Roman Tub
- Bathtub
- Shower Only in Primary Bathroom
Laundry
- Laundry in Utility Room
- Dryer
- Washer
Pool
- In Ground Pool
Horse Facilities and Amenities
- Horses Allowed On Property
- Riding Trail
Utilities
- Central Heating and Cooling System
- Electric Water Heater
Listing and Financial Details
- Assessor Parcel Number 504014130070
Community Details
Overview
- No Home Owners Association
- Peico Estates Ii Subdivision
Recreation
- Horses Allowed in Community
Ownership History
Purchase Details
Purchase Details
Home Financials for this Owner
Home Financials are based on the most recent Mortgage that was taken out on this home.Purchase Details
Home Financials for this Owner
Home Financials are based on the most recent Mortgage that was taken out on this home.Purchase Details
Purchase Details
Home Financials for this Owner
Home Financials are based on the most recent Mortgage that was taken out on this home.Purchase Details
Home Financials for this Owner
Home Financials are based on the most recent Mortgage that was taken out on this home.Map
Similar Homes in the area
Home Values in the Area
Average Home Value in this Area
Purchase History
| Date | Type | Sale Price | Title Company |
|---|---|---|---|
| Quit Claim Deed | -- | None Listed On Document | |
| Warranty Deed | $1,450,000 | Attorneys Preferred Title | |
| Warranty Deed | $1,300,000 | Ititle, Llc | |
| Warranty Deed | -- | -- | |
| Warranty Deed | $1,500,000 | Barbaccia Sarah | |
| Warranty Deed | $412,100 | -- |
Mortgage History
| Date | Status | Loan Amount | Loan Type |
|---|---|---|---|
| Previous Owner | $256,051 | New Conventional | |
| Previous Owner | $290,000 | New Conventional | |
| Previous Owner | $322,700 | No Value Available |
Property History
| Date | Event | Price | Change | Sq Ft Price |
|---|---|---|---|---|
| 03/26/2024 03/26/24 | Sold | $1,450,000 | 0.0% | $482 / Sq Ft |
| 03/04/2024 03/04/24 | Pending | -- | -- | -- |
| 03/03/2024 03/03/24 | For Sale | $1,450,000 | +11.5% | $482 / Sq Ft |
| 10/05/2023 10/05/23 | Sold | $1,300,000 | -3.6% | $432 / Sq Ft |
| 09/13/2023 09/13/23 | Pending | -- | -- | -- |
| 08/14/2023 08/14/23 | Price Changed | $1,349,000 | -7.0% | $449 / Sq Ft |
| 07/11/2023 07/11/23 | For Sale | $1,450,000 | 0.0% | $482 / Sq Ft |
| 06/05/2022 06/05/22 | For Rent | $8,700 | +16.0% | -- |
| 06/05/2022 06/05/22 | Rented | $7,500 | 0.0% | -- |
| 05/27/2022 05/27/22 | Sold | $1,500,000 | -4.8% | $402 / Sq Ft |
| 04/27/2022 04/27/22 | Pending | -- | -- | -- |
| 04/11/2022 04/11/22 | For Sale | $1,575,000 | -- | $422 / Sq Ft |
Tax History
| Year | Tax Paid | Tax Assessment Tax Assessment Total Assessment is a certain percentage of the fair market value that is determined by local assessors to be the total taxable value of land and additions on the property. | Land | Improvement |
|---|---|---|---|---|
| 2025 | $23,970 | $1,155,760 | $226,560 | $929,200 |
| 2024 | $26,809 | $1,155,760 | $226,560 | $929,200 |
| 2023 | $26,809 | $1,282,920 | $226,560 | $1,056,360 |
| 2022 | $9,601 | $493,870 | $0 | $0 |
| 2021 | $9,316 | $479,490 | $0 | $0 |
| 2020 | $9,221 | $472,870 | $0 | $0 |
| 2019 | $8,980 | $462,240 | $0 | $0 |
| 2018 | $8,694 | $453,630 | $0 | $0 |
| 2017 | $8,548 | $444,300 | $0 | $0 |
| 2016 | $8,489 | $435,170 | $0 | $0 |
| 2015 | $8,684 | $432,150 | $0 | $0 |
| 2014 | $8,781 | $428,730 | $0 | $0 |
| 2013 | -- | $558,770 | $108,750 | $450,020 |
Source: MIAMI REALTORS® MLS
MLS Number: A11543395
APN: 50-40-14-13-0070
- 2753 W Stonebrook Cir
- 12450 Oak Park Dr
- 2341 SW 131st Terrace
- 2850 W Stonebrook Cir
- 12794 Stonebrook Dr
- 12481 N Stonebrook Cr
- 12854 Stonebrook Dr
- 2269 SW 127th Ave
- 4385 SW 123rd Ln
- 13390 SW 26th St
- 4439 SW 122nd Terrace
- 12265 SW 22nd Ct
- 13450 SW 26th St
- 13520 SW 28th St
- 3450 SW 130th Ave
- 13240 SW 32nd Ct
- 13560 SW 29th St
- 13600 Pine Meadow Ct
- 3051 SW 136th Ave
- 13640 Pine Meadow Ct
