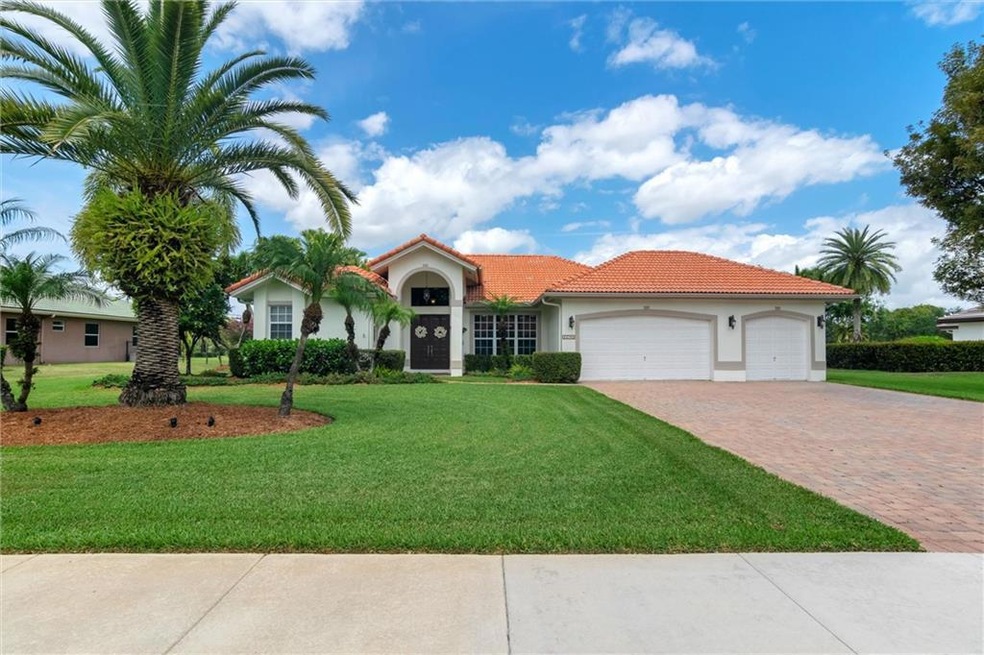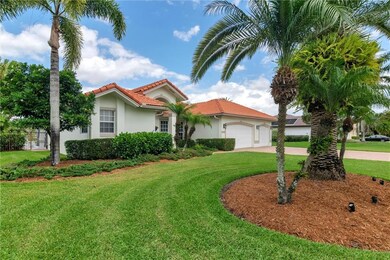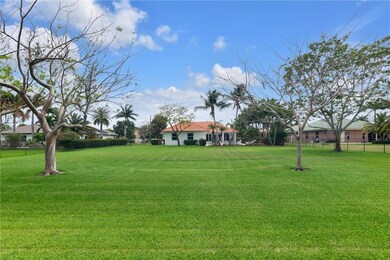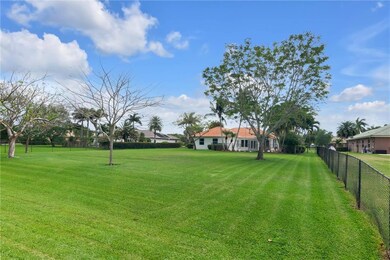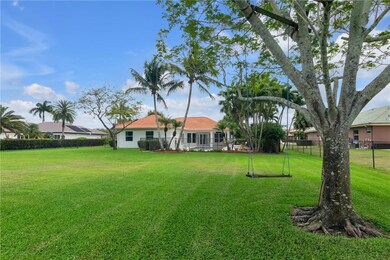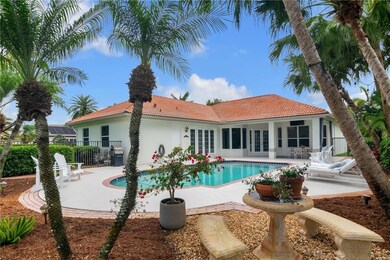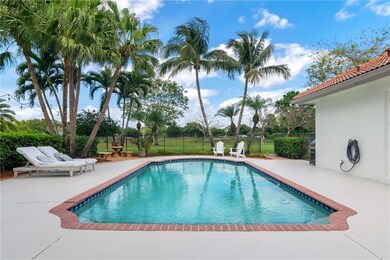
12791 SW 26th St Davie, FL 33325
Flamingo Groves NeighborhoodHighlights
- Horses Allowed in Community
- Private Pool
- High Ceiling
- Country Isles Elementary School Rated A-
- Wood Flooring
- Pool View
About This Home
As of March 20245 Bedroom/3 Bath home on a 36,250 sq.ft.lot in Davie. Beautiful mature trees. Neighborhood Cul de Sac of 20 homes. Guess what - no HOA!! Home sits on the north side of the street and opens to unobstructed private yard with no development views. Freshly painted inside and out, S-tile roof, French doors leading out to pool and terrace. White kitchen opens out to Family room. All top stainless appliances. The pool is a heated with a salt water filtration system. Home has Hard wood walnut flooring throughout and marble in all bathrooms. Master bath features a walk-in shower and a 2 person cast iron clawfoot tub. Double vanity. Two Trane AC units, well water irrigation system (new pump 2021) 3 car garage and paver driveway which will accommodate 9 parked cars!
Home Details
Home Type
- Single Family
Est. Annual Taxes
- $9,316
Year Built
- Built in 2003
Lot Details
- South Facing Home
- Fenced
Parking
- 3 Car Attached Garage
- Garage Door Opener
- Driveway
Home Design
- Spanish Tile Roof
Interior Spaces
- 3,734 Sq Ft Home
- 1-Story Property
- High Ceiling
- Ceiling Fan
- Blinds
- French Doors
- Family Room
- Open Floorplan
- Den
- Utility Room
- Wood Flooring
- Pool Views
- Hurricane or Storm Shutters
Kitchen
- Breakfast Bar
- Electric Range
- Microwave
- Ice Maker
- Dishwasher
- Kitchen Island
- Disposal
Bedrooms and Bathrooms
- 5 Main Level Bedrooms
- Split Bedroom Floorplan
- Closet Cabinetry
- Walk-In Closet
- 3 Full Bathrooms
Laundry
- Laundry Room
- Dryer
- Washer
Outdoor Features
- Private Pool
- Patio
Utilities
- Central Heating and Cooling System
- Well
- Electric Water Heater
- Cable TV Available
Listing and Financial Details
- Assessor Parcel Number 504014130070
Community Details
Overview
- Peico Estates Subdivision
Recreation
- Dog Park
- Horses Allowed in Community
Ownership History
Purchase Details
Purchase Details
Home Financials for this Owner
Home Financials are based on the most recent Mortgage that was taken out on this home.Purchase Details
Home Financials for this Owner
Home Financials are based on the most recent Mortgage that was taken out on this home.Purchase Details
Purchase Details
Home Financials for this Owner
Home Financials are based on the most recent Mortgage that was taken out on this home.Purchase Details
Home Financials for this Owner
Home Financials are based on the most recent Mortgage that was taken out on this home.Map
Similar Homes in the area
Home Values in the Area
Average Home Value in this Area
Purchase History
| Date | Type | Sale Price | Title Company |
|---|---|---|---|
| Quit Claim Deed | -- | None Listed On Document | |
| Warranty Deed | $1,450,000 | Attorneys Preferred Title | |
| Warranty Deed | $1,300,000 | Ititle, Llc | |
| Warranty Deed | -- | -- | |
| Warranty Deed | $1,500,000 | Barbaccia Sarah | |
| Warranty Deed | $412,100 | -- |
Mortgage History
| Date | Status | Loan Amount | Loan Type |
|---|---|---|---|
| Previous Owner | $256,051 | New Conventional | |
| Previous Owner | $290,000 | New Conventional | |
| Previous Owner | $322,700 | No Value Available |
Property History
| Date | Event | Price | Change | Sq Ft Price |
|---|---|---|---|---|
| 03/26/2024 03/26/24 | Sold | $1,450,000 | 0.0% | $482 / Sq Ft |
| 03/04/2024 03/04/24 | Pending | -- | -- | -- |
| 03/03/2024 03/03/24 | For Sale | $1,450,000 | +11.5% | $482 / Sq Ft |
| 10/05/2023 10/05/23 | Sold | $1,300,000 | -3.6% | $432 / Sq Ft |
| 09/13/2023 09/13/23 | Pending | -- | -- | -- |
| 08/14/2023 08/14/23 | Price Changed | $1,349,000 | -7.0% | $449 / Sq Ft |
| 07/11/2023 07/11/23 | For Sale | $1,450,000 | 0.0% | $482 / Sq Ft |
| 06/05/2022 06/05/22 | For Rent | $8,700 | +16.0% | -- |
| 06/05/2022 06/05/22 | Rented | $7,500 | 0.0% | -- |
| 05/27/2022 05/27/22 | Sold | $1,500,000 | -4.8% | $402 / Sq Ft |
| 04/27/2022 04/27/22 | Pending | -- | -- | -- |
| 04/11/2022 04/11/22 | For Sale | $1,575,000 | -- | $422 / Sq Ft |
Tax History
| Year | Tax Paid | Tax Assessment Tax Assessment Total Assessment is a certain percentage of the fair market value that is determined by local assessors to be the total taxable value of land and additions on the property. | Land | Improvement |
|---|---|---|---|---|
| 2025 | $23,970 | $1,155,760 | $226,560 | $929,200 |
| 2024 | $26,809 | $1,155,760 | $226,560 | $929,200 |
| 2023 | $26,809 | $1,282,920 | $226,560 | $1,056,360 |
| 2022 | $9,601 | $493,870 | $0 | $0 |
| 2021 | $9,316 | $479,490 | $0 | $0 |
| 2020 | $9,221 | $472,870 | $0 | $0 |
| 2019 | $8,980 | $462,240 | $0 | $0 |
| 2018 | $8,694 | $453,630 | $0 | $0 |
| 2017 | $8,548 | $444,300 | $0 | $0 |
| 2016 | $8,489 | $435,170 | $0 | $0 |
| 2015 | $8,684 | $432,150 | $0 | $0 |
| 2014 | $8,781 | $428,730 | $0 | $0 |
| 2013 | -- | $558,770 | $108,750 | $450,020 |
Source: BeachesMLS (Greater Fort Lauderdale)
MLS Number: F10326095
APN: 50-40-14-13-0070
- 2753 W Stonebrook Cir
- 12450 Oak Park Dr
- 2341 SW 131st Terrace
- 2850 W Stonebrook Cir
- 12794 Stonebrook Dr
- 12481 N Stonebrook Cr
- 12854 Stonebrook Dr
- 2269 SW 127th Ave
- 4385 SW 123rd Ln
- 13390 SW 26th St
- 4439 SW 122nd Terrace
- 12265 SW 22nd Ct
- 13450 SW 26th St
- 13520 SW 28th St
- 3450 SW 130th Ave
- 13240 SW 32nd Ct
- 13560 SW 29th St
- 13600 Pine Meadow Ct
- 3051 SW 136th Ave
- 13640 Pine Meadow Ct
