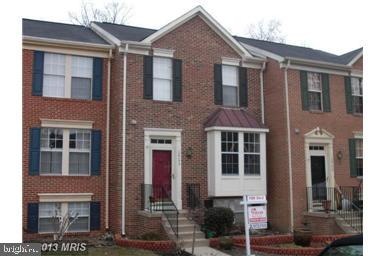
12794 Silvia Loop Woodbridge, VA 22192
Old Bridge NeighborhoodHighlights
- Colonial Architecture
- Game Room
- En-Suite Primary Bedroom
- Westridge Elementary School Rated A
- Living Room
- Forced Air Heating and Cooling System
About This Home
As of July 20213 bedrooms/2 Full Baths/ 2 Half Baths ; Brick Front; Hardwood on the main; Very nice with bump out in the family room; Great location; walk to shopping, library, rec center and restaurants. Thank you for showing!
Last Agent to Sell the Property
Marcie Flournoy
Keller Williams Capital Properties Listed on: 06/21/2021

Townhouse Details
Home Type
- Townhome
Est. Annual Taxes
- $3,948
Year Built
- Built in 1995
Lot Details
- 1,599 Sq Ft Lot
HOA Fees
- $100 Monthly HOA Fees
Parking
- Off-Street Parking
Home Design
- Colonial Architecture
- Brick Exterior Construction
- Vinyl Siding
Interior Spaces
- Property has 3 Levels
- Living Room
- Dining Room
- Game Room
- Partial Basement
Kitchen
- Stove
- Built-In Microwave
- Ice Maker
- Dishwasher
- Disposal
Bedrooms and Bathrooms
- 3 Bedrooms
- En-Suite Primary Bedroom
Laundry
- Dryer
- Washer
Utilities
- Forced Air Heating and Cooling System
- Vented Exhaust Fan
- Electric Water Heater
Community Details
- The Glen HOA
- The Glen Subdivision
Listing and Financial Details
- Tax Lot 28
- Assessor Parcel Number 8193-62-3124
Ownership History
Purchase Details
Home Financials for this Owner
Home Financials are based on the most recent Mortgage that was taken out on this home.Purchase Details
Home Financials for this Owner
Home Financials are based on the most recent Mortgage that was taken out on this home.Purchase Details
Home Financials for this Owner
Home Financials are based on the most recent Mortgage that was taken out on this home.Similar Homes in Woodbridge, VA
Home Values in the Area
Average Home Value in this Area
Purchase History
| Date | Type | Sale Price | Title Company |
|---|---|---|---|
| Warranty Deed | $405,000 | Titan Title Llc | |
| Deed | $260,000 | First American Title Ins Co | |
| Deed | $135,000 | -- |
Mortgage History
| Date | Status | Loan Amount | Loan Type |
|---|---|---|---|
| Open | $392,850 | New Conventional | |
| Previous Owner | $260,395 | VA | |
| Previous Owner | $263,200 | Adjustable Rate Mortgage/ARM | |
| Previous Owner | $265,590 | VA | |
| Previous Owner | $95,000 | No Value Available |
Property History
| Date | Event | Price | Change | Sq Ft Price |
|---|---|---|---|---|
| 07/19/2021 07/19/21 | Sold | $405,000 | 0.0% | $203 / Sq Ft |
| 06/27/2021 06/27/21 | Pending | -- | -- | -- |
| 06/27/2021 06/27/21 | Price Changed | $405,000 | 0.0% | $203 / Sq Ft |
| 06/27/2021 06/27/21 | For Sale | $405,000 | 0.0% | $203 / Sq Ft |
| 06/21/2021 06/21/21 | Off Market | $405,000 | -- | -- |
| 06/21/2021 06/21/21 | For Sale | $389,000 | 0.0% | $195 / Sq Ft |
| 02/27/2016 02/27/16 | Rented | $1,750 | 0.0% | -- |
| 02/04/2016 02/04/16 | Under Contract | -- | -- | -- |
| 12/28/2015 12/28/15 | For Rent | $1,750 | -5.4% | -- |
| 05/06/2013 05/06/13 | Rented | $1,850 | 0.0% | -- |
| 05/06/2013 05/06/13 | Under Contract | -- | -- | -- |
| 04/09/2013 04/09/13 | For Rent | $1,850 | -- | -- |
Tax History Compared to Growth
Tax History
| Year | Tax Paid | Tax Assessment Tax Assessment Total Assessment is a certain percentage of the fair market value that is determined by local assessors to be the total taxable value of land and additions on the property. | Land | Improvement |
|---|---|---|---|---|
| 2024 | $4,351 | $437,500 | $107,700 | $329,800 |
| 2023 | $4,478 | $430,400 | $107,700 | $322,700 |
| 2022 | $4,440 | $392,200 | $107,700 | $284,500 |
| 2021 | $4,152 | $339,000 | $93,300 | $245,700 |
| 2020 | $4,958 | $319,900 | $90,300 | $229,600 |
| 2019 | $4,661 | $300,700 | $93,600 | $207,100 |
| 2018 | $3,603 | $298,400 | $93,600 | $204,800 |
| 2017 | $3,534 | $285,200 | $98,700 | $186,500 |
| 2016 | $3,511 | $286,100 | $98,800 | $187,300 |
| 2015 | $3,700 | $278,800 | $95,800 | $183,000 |
| 2014 | $3,700 | $295,500 | $95,800 | $199,700 |
Agents Affiliated with this Home
-

Seller's Agent in 2021
Marcie Flournoy
Keller Williams Capital Properties
(703) 362-7866
-
Desiree Gribschaw

Seller Co-Listing Agent in 2021
Desiree Gribschaw
Real Broker, LLC
(703) 595-5452
2 in this area
48 Total Sales
-
Corine Farhat

Buyer's Agent in 2021
Corine Farhat
TTR Sotheby's International Realty
(202) 361-5487
1 in this area
73 Total Sales
-
Kelli Williams

Buyer's Agent in 2016
Kelli Williams
Century 21 New Millennium
(540) 645-0364
132 Total Sales
-

Buyer's Agent in 2013
Lisa Ganey
Coppermine Realty
(208) 631-7827
Map
Source: Bright MLS
MLS Number: VAPW524870
APN: 8193-62-3124
- 12794 Silvia Loop
- 12856 Silvia Loop
- 12710 Perchance Terrace
- 3983 Cressida Place Unit 43
- 4118 Churchman Way Unit 221
- 4045 Chetham Way
- 4013 Cressida Place Unit 58
- 4029 Chetham Way Unit 20
- 12625 Kempston Ln
- 12593 Kempston Ln Unit 14
- 12923 Freestone Ct
- 12896 Schalk Ct
- 12806 Lockleven Ln
- 12761 Lockleven Ln
- 12752 Effie Rose Place
- 4435 Prince William Pkwy
- 12824 Misty Ln
- 12508 Southington Dr
- 12202 Derriford Ct
- 12298 Dapple Gray Ct
