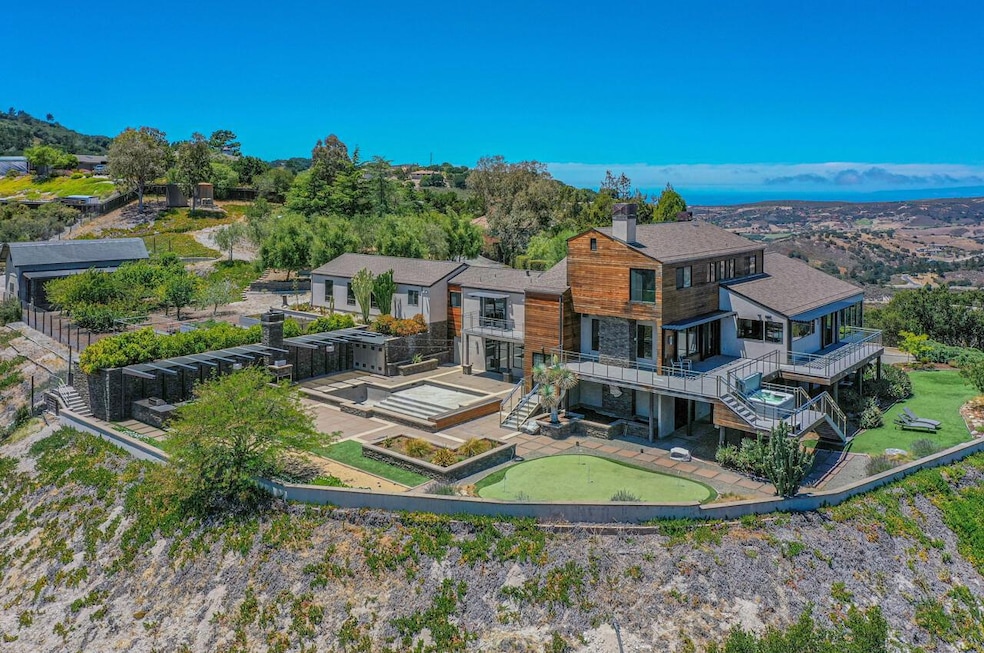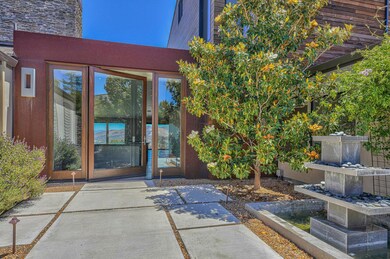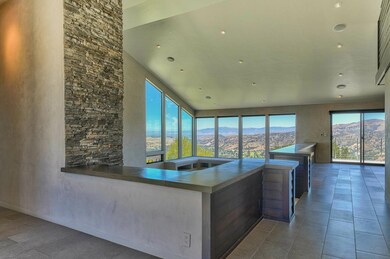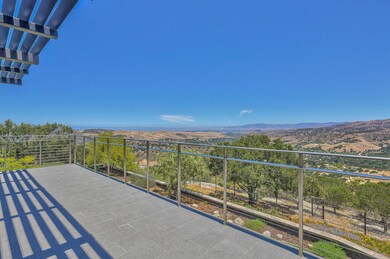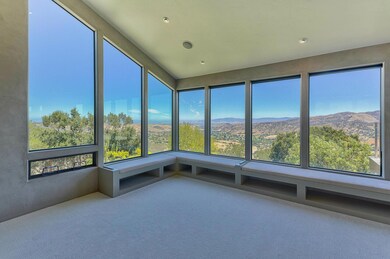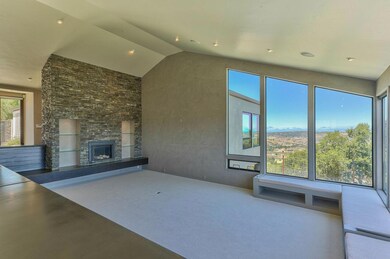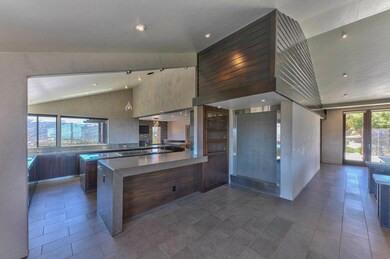
12795 Sundance Ln Carmel Valley, CA 93924
Corral de Tierra NeighborhoodHighlights
- Wine Cellar
- Private Pool
- City Lights View
- Washington Elementary School Rated A-
- Primary Bedroom Suite
- 5.87 Acre Lot
About This Home
As of September 2022Magnificent 6900sf estate property on 5.8 acres with forever views. Modern masterpiece invites both entertaining & relaxation. Enter the private gate & courtyard to discover grandeur & serenity through towering doorways to soaring ceilings & panoramic views. Cool finishes of concrete, stone & stainless steel find warm balance in abundant natural light, plastered walls & wood accents. Main level has two primary ensuite bedrooms, one with large zero entry shower and stainless-steel tub, office with beautiful built-ins, spacious living room with stunning hearth. State-of-the-art kitchen boasts Viking appliances, butler pantry, wine room & opens to family room with fireplace. Downstairs is a large entertaining area with wet bar that opens to pool area, plus a gym & sauna. Pool & deck area offer built-in BBQ, hot tub, bocce ball, putting green, gardening house, barn, orchard, vegetable beds. Wrap around deck & 3-car garage. Sustainable features include well, water catchment system & solar.
Last Agent to Sell the Property
Sotheby’s International Realty License #01233599 Listed on: 04/05/2022

Last Buyer's Agent
Sotheby’s International Realty License #01233599 Listed on: 04/05/2022

Home Details
Home Type
- Single Family
Est. Annual Taxes
- $38,787
Year Built
- 1975
Lot Details
- 5.87 Acre Lot
- Security Fence
- Partially Fenced Property
- Sprinklers on Timer
- Back Yard
Parking
- 3 Car Garage
Property Views
- Skyline
- Golf Course
- Mountain
- Hills
- Valley
Home Design
- Contemporary Architecture
- Composition Roof
- Concrete Perimeter Foundation
- Stucco
Interior Spaces
- 6,967 Sq Ft Home
- High Ceiling
- Ceiling Fan
- Wood Burning Fireplace
- Gas Log Fireplace
- Mud Room
- Formal Entry
- Wine Cellar
- Family Room with Fireplace
- 3 Fireplaces
- Living Room with Fireplace
- Dining Area
- Den
- Bonus Room
- Utility Room
- Laundry Room
Kitchen
- Eat-In Kitchen
- Breakfast Bar
- <<doubleOvenToken>>
- Gas Cooktop
- <<microwave>>
- Ice Maker
- Dishwasher
- Wine Refrigerator
- Kitchen Island
- Stone Countertops
- Disposal
Flooring
- Carpet
- Tile
Bedrooms and Bathrooms
- 5 Bedrooms
- Primary Bedroom on Main
- Primary Bedroom Suite
- Double Master Bedroom
- Walk-In Closet
- Stone Countertops In Bathroom
- Dual Sinks
- Bathtub Includes Tile Surround
- Walk-in Shower
Pool
- Private Pool
- Outside Bathroom Access
Outdoor Features
- Balcony
- Deck
- Outdoor Fireplace
- Outdoor Kitchen
- Barbecue Area
Utilities
- Forced Air Heating System
- Wood Insert Heater
- Vented Exhaust Fan
- Radiant Heating System
- Propane
- Water Storage
- Agricultural Well Water Source
- Septic Tank
Community Details
- Courtyard
Ownership History
Purchase Details
Home Financials for this Owner
Home Financials are based on the most recent Mortgage that was taken out on this home.Purchase Details
Home Financials for this Owner
Home Financials are based on the most recent Mortgage that was taken out on this home.Purchase Details
Purchase Details
Purchase Details
Purchase Details
Home Financials for this Owner
Home Financials are based on the most recent Mortgage that was taken out on this home.Purchase Details
Home Financials for this Owner
Home Financials are based on the most recent Mortgage that was taken out on this home.Purchase Details
Home Financials for this Owner
Home Financials are based on the most recent Mortgage that was taken out on this home.Similar Homes in the area
Home Values in the Area
Average Home Value in this Area
Purchase History
| Date | Type | Sale Price | Title Company |
|---|---|---|---|
| Grant Deed | $3,430,000 | Old Republic Title | |
| Grant Deed | $4,000,000 | Old Republic Title Co | |
| Grant Deed | $1,138,000 | Old Republic Title Co | |
| Interfamily Deed Transfer | -- | None Available | |
| Grant Deed | $3,250,000 | Chicago Title Company | |
| Interfamily Deed Transfer | -- | -- | |
| Interfamily Deed Transfer | -- | Old Republic Title | |
| Interfamily Deed Transfer | -- | First American Title | |
| Grant Deed | -- | First American Title |
Mortgage History
| Date | Status | Loan Amount | Loan Type |
|---|---|---|---|
| Previous Owner | $4,000,000 | New Conventional | |
| Previous Owner | $210,000 | Credit Line Revolving | |
| Previous Owner | $1,527,500 | New Conventional | |
| Previous Owner | $1,527,500 | Unknown | |
| Previous Owner | $250,000 | Credit Line Revolving |
Property History
| Date | Event | Price | Change | Sq Ft Price |
|---|---|---|---|---|
| 09/23/2022 09/23/22 | Sold | $3,430,000 | -11.9% | $492 / Sq Ft |
| 09/16/2022 09/16/22 | Pending | -- | -- | -- |
| 09/14/2022 09/14/22 | For Sale | $3,895,000 | 0.0% | $559 / Sq Ft |
| 08/26/2022 08/26/22 | For Sale | $3,895,000 | 0.0% | $559 / Sq Ft |
| 08/25/2022 08/25/22 | Pending | -- | -- | -- |
| 08/14/2022 08/14/22 | Pending | -- | -- | -- |
| 04/27/2022 04/27/22 | For Sale | $3,895,000 | 0.0% | $559 / Sq Ft |
| 04/12/2022 04/12/22 | Pending | -- | -- | -- |
| 04/05/2022 04/05/22 | For Sale | $3,895,000 | -2.6% | $559 / Sq Ft |
| 09/18/2018 09/18/18 | Sold | $4,000,000 | -10.4% | $571 / Sq Ft |
| 07/12/2018 07/12/18 | Pending | -- | -- | -- |
| 06/07/2018 06/07/18 | For Sale | $4,465,000 | -- | $638 / Sq Ft |
Tax History Compared to Growth
Tax History
| Year | Tax Paid | Tax Assessment Tax Assessment Total Assessment is a certain percentage of the fair market value that is determined by local assessors to be the total taxable value of land and additions on the property. | Land | Improvement |
|---|---|---|---|---|
| 2025 | $38,787 | $3,568,572 | $1,248,480 | $2,320,092 |
| 2024 | $38,787 | $3,498,600 | $1,224,000 | $2,274,600 |
| 2023 | $37,397 | $3,430,000 | $1,200,000 | $2,230,000 |
| 2022 | $47,104 | $4,204,712 | $1,261,413 | $2,943,299 |
| 2021 | $45,055 | $4,122,268 | $1,236,680 | $2,885,588 |
| 2020 | $43,994 | $4,080,000 | $1,224,000 | $2,856,000 |
| 2019 | $43,829 | $4,000,000 | $1,200,000 | $2,800,000 |
| 2018 | $28,161 | $2,576,000 | $1,343,000 | $1,233,000 |
| 2017 | $28,010 | $2,475,000 | $1,290,000 | $1,185,000 |
| 2016 | $26,269 | $2,347,000 | $1,223,000 | $1,124,000 |
| 2015 | $25,335 | $2,252,000 | $1,178,000 | $1,074,000 |
| 2014 | -- | $2,252,000 | $1,171,000 | $1,081,000 |
Agents Affiliated with this Home
-
Mark Trapin

Seller's Agent in 2022
Mark Trapin
Sotheby’s International Realty
(831) 601-4934
3 in this area
80 Total Sales
-
Robin Anderson

Seller Co-Listing Agent in 2022
Robin Anderson
Sotheby’s International Realty
(831) 601-6271
5 in this area
83 Total Sales
-
Courtney Jones

Seller's Agent in 2018
Courtney Jones
Carmel Realty Company
(831) 233-4839
7 in this area
80 Total Sales
-
M
Buyer's Agent in 2018
Molly McGee
KW Coastal Estates
Map
Source: MLSListings
MLS Number: ML81885472
APN: 416-322-055-000
- 26045 Toro Rd
- 12167 Saddle Rd
- 25317 Camino de Chamisal
- 25940 Colt Ln
- 0 Laureles Grade
- 17 Calera Canyon Rd
- 11605 Mccarthy Rd
- 13500 Paseo Terrano
- 13525 Paseo Terrano
- 25926 Puerta Del Cajon
- 25401 Markham Ln
- 25681 Whip Rd
- 11521 Hidden Hills Rd
- 25547 Meadowview Cir
- 11725 Camino Escondido Rd Unit 11727
- 25611 Whip Rd
- 2 Mesa Del Sol
- 54 Corral de Tierra Rd
- 902 Monterey Salinas Hwy
- 10955 Saddle Rd
