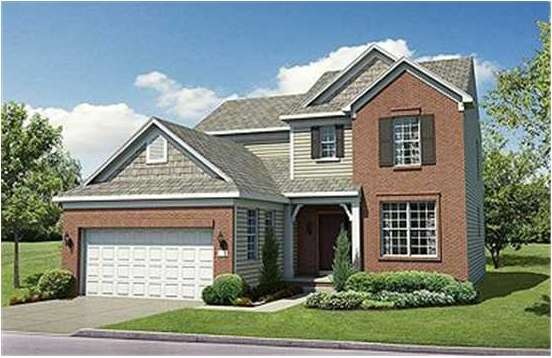
12797 Rotterdam Rd Fishers, IN 46037
Olio NeighborhoodHighlights
- Vaulted Ceiling
- Community Pool
- Eat-In Kitchen
- Thorpe Creek Elementary School Rated A
- 2 Car Attached Garage
- Tray Ceiling
About This Home
As of November 2017Welcome home to the popular Concord, huge kitchen w/stainless appliances, large center island & nook. The kitchen opens into the great room w/fireplace. Flex room in front of the home could be for a formal dining room, living room or office. 1st floor guest suite w/full bath. Hardwood in foyer & kitchen/nook. Large master w/tray ceiling & spacious walk-in closet. Popular laundry room upstairs! 4 bedroom + huge bonus room 3 full baths & full basement!
Last Agent to Sell the Property
Charles Larman
Dropped Members Brokerage Email: clarman@larman.com Listed on: 12/05/2011
Home Details
Home Type
- Single Family
Est. Annual Taxes
- $4,188
Year Built
- Built in 2011
Lot Details
- 7,405 Sq Ft Lot
- Rural Setting
HOA Fees
- $39 Monthly HOA Fees
Parking
- 2 Car Attached Garage
- Garage Door Opener
Home Design
- Vinyl Siding
- Concrete Perimeter Foundation
Interior Spaces
- 2-Story Property
- Tray Ceiling
- Vaulted Ceiling
- Fireplace With Gas Starter
- Vinyl Clad Windows
- Window Screens
- Family Room with Fireplace
- Family or Dining Combination
- Fire and Smoke Detector
- Laundry on upper level
Kitchen
- Eat-In Kitchen
- Electric Oven
- Built-In Microwave
- Dishwasher
- Kitchen Island
- Disposal
Bedrooms and Bathrooms
- 4 Bedrooms
- Walk-In Closet
- Dual Vanity Sinks in Primary Bathroom
Unfinished Basement
- 9 Foot Basement Ceiling Height
- Sump Pump
Accessible Home Design
- Handicap Accessible
Utilities
- Forced Air Heating System
- Heating System Uses Gas
- Gas Water Heater
- Multiple Phone Lines
Listing and Financial Details
- Tax Lot 480
- Assessor Parcel Number 291125013027000020
Community Details
Overview
- Association fees include maintenance, parkplayground, management, trash, tennis court(s)
- Avalon Subdivision
- The community has rules related to covenants, conditions, and restrictions
Recreation
- Community Pool
Ownership History
Purchase Details
Home Financials for this Owner
Home Financials are based on the most recent Mortgage that was taken out on this home.Purchase Details
Purchase Details
Home Financials for this Owner
Home Financials are based on the most recent Mortgage that was taken out on this home.Similar Homes in Fishers, IN
Home Values in the Area
Average Home Value in this Area
Purchase History
| Date | Type | Sale Price | Title Company |
|---|---|---|---|
| Special Warranty Deed | -- | None Available | |
| Warranty Deed | -- | None Available | |
| Warranty Deed | -- | None Available |
Mortgage History
| Date | Status | Loan Amount | Loan Type |
|---|---|---|---|
| Open | $65,700 | Credit Line Revolving | |
| Open | $199,500 | New Conventional | |
| Previous Owner | $215,098 | FHA |
Property History
| Date | Event | Price | Change | Sq Ft Price |
|---|---|---|---|---|
| 11/22/2017 11/22/17 | Sold | $266,000 | +0.4% | $88 / Sq Ft |
| 10/31/2017 10/31/17 | Pending | -- | -- | -- |
| 10/03/2017 10/03/17 | Price Changed | $265,000 | -1.8% | $87 / Sq Ft |
| 09/21/2017 09/21/17 | Price Changed | $269,900 | -1.9% | $89 / Sq Ft |
| 09/01/2017 09/01/17 | For Sale | $275,000 | +23.4% | $91 / Sq Ft |
| 03/19/2012 03/19/12 | Sold | $222,900 | 0.0% | $99 / Sq Ft |
| 02/05/2012 02/05/12 | Pending | -- | -- | -- |
| 12/05/2011 12/05/11 | For Sale | $222,900 | -- | $99 / Sq Ft |
Tax History Compared to Growth
Tax History
| Year | Tax Paid | Tax Assessment Tax Assessment Total Assessment is a certain percentage of the fair market value that is determined by local assessors to be the total taxable value of land and additions on the property. | Land | Improvement |
|---|---|---|---|---|
| 2024 | $4,188 | $363,100 | $67,900 | $295,200 |
| 2023 | $3,879 | $346,300 | $67,900 | $278,400 |
| 2022 | $3,687 | $308,700 | $67,900 | $240,800 |
| 2021 | $3,358 | $282,200 | $67,900 | $214,300 |
| 2020 | $3,244 | $269,100 | $67,900 | $201,200 |
| 2019 | $3,116 | $258,800 | $45,000 | $213,800 |
| 2018 | $2,936 | $243,600 | $45,000 | $198,600 |
| 2017 | $2,779 | $234,900 | $42,900 | $192,000 |
| 2016 | $2,743 | $233,600 | $42,900 | $190,700 |
| 2014 | $2,377 | $221,000 | $42,900 | $178,100 |
| 2013 | $2,377 | $213,900 | $42,900 | $171,000 |
Agents Affiliated with this Home
-
Timothy O'Connor

Seller's Agent in 2017
Timothy O'Connor
Berkshire Hathaway Home
(317) 590-3785
13 in this area
476 Total Sales
-
T
Seller Co-Listing Agent in 2017
Tracey Dufek
Berkshire Hathaway Home
-
S
Buyer's Agent in 2017
Stephen Ladig
Ladig Realty, LLC
-
C
Seller's Agent in 2012
Charles Larman
Dropped Members
Map
Source: MIBOR Broker Listing Cooperative®
MLS Number: 21151973
APN: 29-11-25-013-027.000-020
- 14156 Avalon Dr E
- 14453 Glapthorn Rd
- 14052 Rayners Ln
- 14499 Milton Rd
- 14514 Glapthorn Rd
- 14332 Eddington Place
- 12998 Silbury Hill Way
- 14584 Hinton Dr
- 12878 Ari Ln
- 14620 Hinton Dr
- 13019 Pinner Ave
- 12880 Oxbridge Place
- 12226 Eddington Place
- 14662 Golden Fox Ct
- 12117 Royalwood Ct
- 14446 Chapelwood Ln
- 14126 Stonewood Place
- 12034 Gatwick View Dr
- 14888 Rustic Ridge Ct
- 14350 Ludwell Ct
