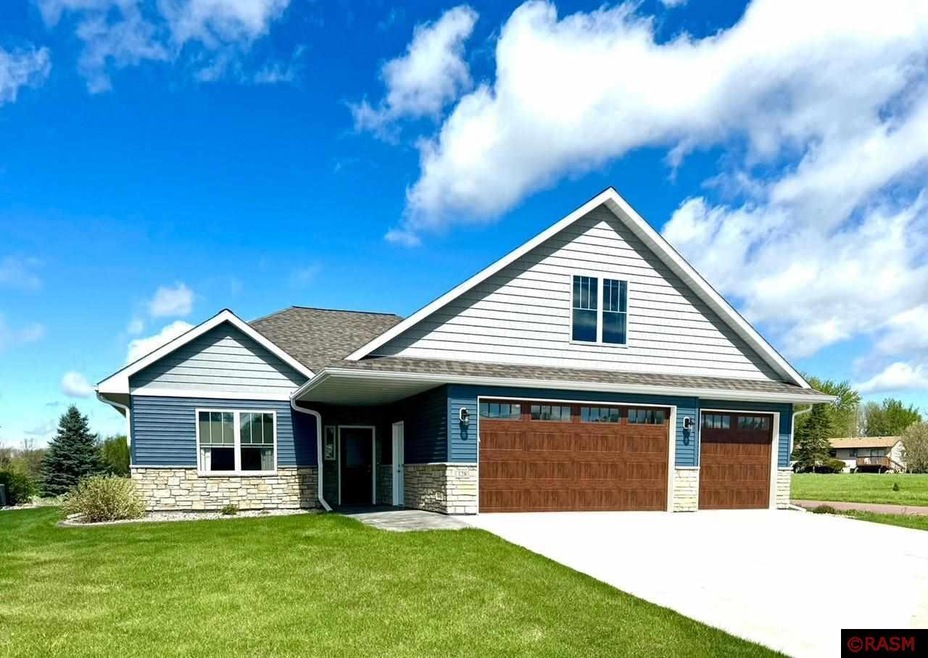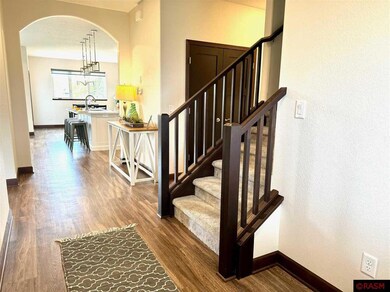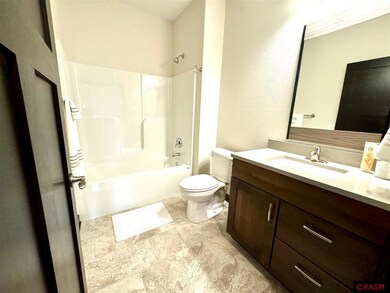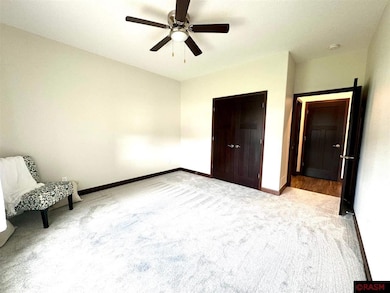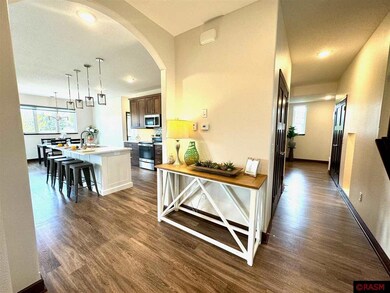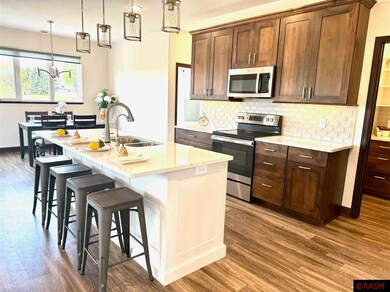
128 128 Dancing Waters Cir Mankato, MN 56001
Thomas Park NeighborhoodHighlights
- Heated Floors
- Open Floorplan
- Eat-In Kitchen
- Kennedy Elementary School Rated 9+
- 3 Car Attached Garage
- Walk-In Closet
About This Home
As of August 2024Home Sweet Patio Home! 3 Br | 3 Bath Patio Home | 3 Car Garage Motivated Seller. Come and appreciate this well maintained and gently lived in patio home in the Dancing Waters development priced to sell and an excellent value! This home boasts a bright semi-open floorplan landing a centrally located kitchen featuring Cambria countertops, tile backsplashes, pull out garbage, a large island and walk-in butlers pantry with cabinetry, laminate shelving and sink. The living room features a stone surround gas fireplace and coffer ceiling. Escape to the master bedroom w/en-suite bathroom that includes a double sink vanity and tiled walk-in shower, spacious walk through master closet w/laminate built-in's that is accessible to the laundry. Enjoy functional and fun spaces such as the "officette" for workspace and the "secret-cubby" under the stairs for kids/grandkids. You will also appreciate the spacious bonus room with a 3/4 bath, closet and egress windows that can be used as a 3rd bedroom and/or craft/family room. It is large enough for both! This home also features In-floor heat, LVP and upgraded low-profile carpeting. The exterior include upgrades such as steel siding and stamped concrete patio/walk. The spacious 3 car garage has floor drain and epoxy floor w/and is insulated, sheet-rocked and painted. Included with the home are all of the appliances including new Speed Queen washer & dryer and window blinds/curtains. Dancing Waters Association is professionally managed for your efficiency, comfort and peace of mind.
Last Agent to Sell the Property
NICHE Real Estate LLC License #40914232 Listed on: 05/03/2024
Townhouse Details
Home Type
- Townhome
Est. Annual Taxes
- $5,172
Year Built
- Built in 2020
Lot Details
- 8,276 Sq Ft Lot
- Landscaped
- Sprinkler System
HOA Fees
- $180 Monthly HOA Fees
Home Design
- Patio Home
- Slab Foundation
- Frame Construction
- Asphalt Shingled Roof
- Steel Siding
- Passive Radon Mitigation
Interior Spaces
- 2,149 Sq Ft Home
- 2-Story Property
- Open Floorplan
- Ceiling Fan
- Gas Fireplace
- Window Treatments
- Dining Room
Kitchen
- Eat-In Kitchen
- Cooktop
- Microwave
- Dishwasher
- Kitchen Island
- Disposal
Flooring
- Heated Floors
- Tile
Bedrooms and Bathrooms
- 3 Bedrooms
- Walk-In Closet
- Bathroom on Main Level
Laundry
- Dryer
- Washer
Home Security
Parking
- 3 Car Attached Garage
- Garage Door Opener
- Driveway
Utilities
- Forced Air Heating and Cooling System
- Underground Utilities
- Electric Water Heater
Additional Features
- Wheelchair Access
- Air Exchanger
- Patio
Listing and Financial Details
- Assessor Parcel Number R01.09.21.126.017
Community Details
Overview
- Association fees include management, snow removal, water, lawn care
Security
- Carbon Monoxide Detectors
- Fire and Smoke Detector
Ownership History
Purchase Details
Home Financials for this Owner
Home Financials are based on the most recent Mortgage that was taken out on this home.Purchase Details
Home Financials for this Owner
Home Financials are based on the most recent Mortgage that was taken out on this home.Purchase Details
Purchase Details
Similar Homes in Mankato, MN
Home Values in the Area
Average Home Value in this Area
Purchase History
| Date | Type | Sale Price | Title Company |
|---|---|---|---|
| Deed | $515,000 | -- | |
| Deed | $535,000 | -- | |
| Deed | $510,000 | -- | |
| Quit Claim Deed | -- | -- |
Mortgage History
| Date | Status | Loan Amount | Loan Type |
|---|---|---|---|
| Previous Owner | $365,159 | New Conventional |
Property History
| Date | Event | Price | Change | Sq Ft Price |
|---|---|---|---|---|
| 08/27/2024 08/27/24 | Sold | $515,000 | -2.8% | $240 / Sq Ft |
| 07/25/2024 07/25/24 | Pending | -- | -- | -- |
| 07/19/2024 07/19/24 | Price Changed | $530,000 | -0.9% | $247 / Sq Ft |
| 06/27/2024 06/27/24 | Price Changed | $535,000 | -0.5% | $249 / Sq Ft |
| 06/12/2024 06/12/24 | Price Changed | $537,900 | -0.4% | $250 / Sq Ft |
| 05/03/2024 05/03/24 | For Sale | $539,900 | -- | $251 / Sq Ft |
Tax History Compared to Growth
Tax History
| Year | Tax Paid | Tax Assessment Tax Assessment Total Assessment is a certain percentage of the fair market value that is determined by local assessors to be the total taxable value of land and additions on the property. | Land | Improvement |
|---|---|---|---|---|
| 2024 | $5,404 | $479,400 | $64,400 | $415,000 |
| 2023 | $5,130 | $464,600 | $64,400 | $400,200 |
| 2022 | $1,024 | $437,900 | $64,400 | $373,500 |
| 2021 | $5,850 | $79,400 | $64,400 | $15,000 |
| 2020 | $5,662 | $49,300 | $49,300 | $0 |
| 2019 | $5,664 | $49,300 | $49,300 | $0 |
| 2018 | $5,348 | $49,300 | $49,300 | $0 |
| 2017 | $5,000 | $29,000 | $29,000 | $0 |
| 2016 | $48 | $29,000 | $29,000 | $0 |
| 2015 | -- | $4,500 | $4,500 | $0 |
Agents Affiliated with this Home
-
Cheryl Freitag
C
Seller's Agent in 2024
Cheryl Freitag
NICHE Real Estate LLC
(612) 599-8161
7 in this area
21 Total Sales
-
Karen Toft

Buyer's Agent in 2024
Karen Toft
TRUE REAL ESTATE
(507) 381-2969
6 in this area
94 Total Sales
Map
Source: REALTOR® Association of Southern Minnesota
MLS Number: 7034890
APN: R01-09-21-126-017
- 121 121 Cameo Ln
- 2005 Shalom Ave
- 417 Diamond Creek Rd
- 213 Karu Dr Unit 196
- 305 305 Tranquility Trail
- 305 Tranquility Trail
- 313 Louva Ln Unit 235
- 205 Karu Dr Unit 192
- 317 Hilton Dr Unit 237
- 203 Karu Dr Unit 191
- 207 Janjo Dr Unit 209
- 315 Hilton Dr Unit 238
- 204 Karu Dr Unit 201
- 201 Karu Dr Unit 190
- 205 Janjo Dr Unit 208
- 210 Endopark Dr Unit 182
- 148 Terri Ln Unit 189
- 208 Endopark Dr Unit 183
- 315 Louva Ln Unit 236
- 306 Louva Ln Unit 264
