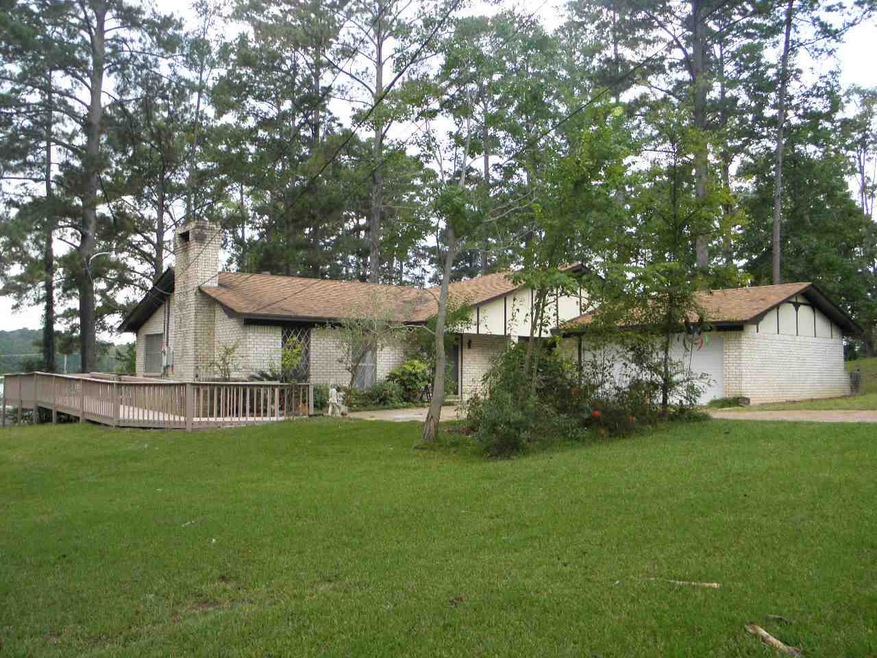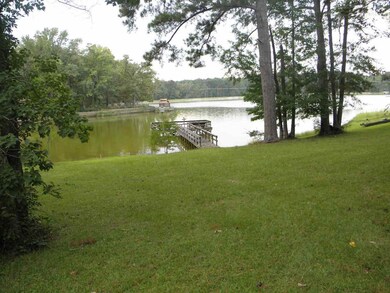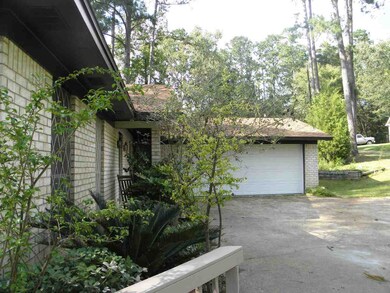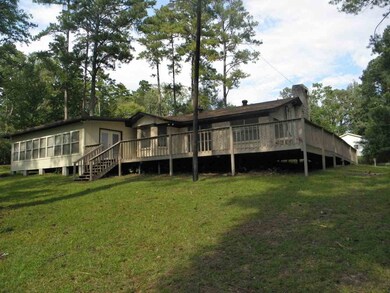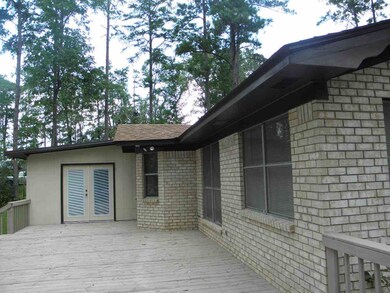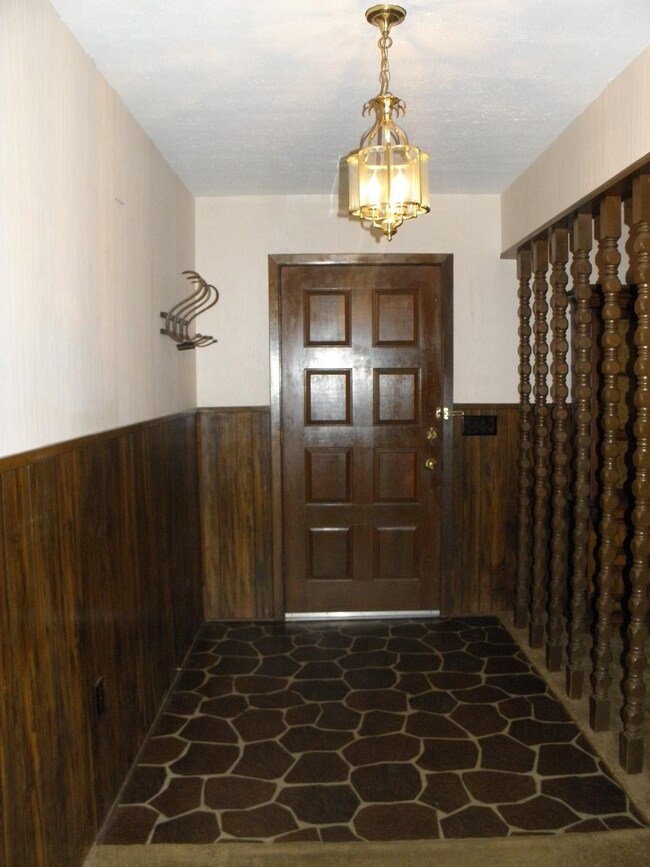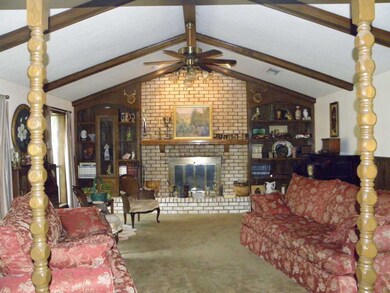
128 Camellia Cir Florence, MS 39073
Estimated Value: $248,000 - $287,000
Highlights
- Lake Front
- Gated Community
- Multiple Fireplaces
- Florence Elementary School Rated A
- Deck
- Cathedral Ceiling
About This Home
As of December 2017If you love the water these two lots on Ski lake have the prettiest views in Cleary from the large deck and pier or the 14.5x28.8 sunroom. You can see the water from all the rooms on back side of home. This spacious 2 bedroom 2 bath brick home is 2361+- (old appraisal) and located on two (2) large lots totaling .93+- acres. As you enter the foyer you can see the living area, formal dining, kitchen and bay window with breakfast area. Living area has beamed and vaulted ceilings, built-in cabinets and shelves and wood-burning fireplace with glass doors. There is a bricked doorway into formal dining from living area and office/computer room off formal dining. The master bedroom has French doors to sunroom, master bath with double vanities, walk-in closet with tub and commode in separate room. Second bedroom is also large with walk-in closet. Hall and master baths have ceramic tile flooring. Laundry room with French door to sunroom. The garage has a storage room plus outside there are two (2) storage buildings and two (2) metal parking covers. Heat, air and water heater have been replaced this year. The window unit in sunroom was just a backup prior to installing new system. The deck and sunroom is handicap accessible. 1 yr. home warranty. You can fish, swim, picnic, boat and ski when you live in Cleary!
Last Agent to Sell the Property
Brenda Knight Real Estate, Inc. License #B10711 Listed on: 09/24/2017
Last Buyer's Agent
Brenda Knight Real Estate, Inc. License #B10711 Listed on: 09/24/2017
Home Details
Home Type
- Single Family
Est. Annual Taxes
- $336
Year Built
- Built in 1975
Lot Details
- 0.93 Acre Lot
- Lake Front
HOA Fees
- $60 Monthly HOA Fees
Parking
- 2 Car Attached Garage
- Garage Door Opener
Home Design
- Traditional Architecture
- Brick Exterior Construction
- Slab Foundation
- Shingle Roof
- Asphalt Shingled Roof
- Architectural Shingle Roof
- Composition Roof
Interior Spaces
- 2,361 Sq Ft Home
- 1-Story Property
- Central Vacuum
- Cathedral Ceiling
- Multiple Fireplaces
- Window Treatments
- Aluminum Window Frames
- Entrance Foyer
- Storage
- Electric Dryer Hookup
- Walkup Attic
- Fire and Smoke Detector
Kitchen
- Electric Oven
- Electric Cooktop
- Recirculated Exhaust Fan
- Dishwasher
Flooring
- Carpet
- Linoleum
- Laminate
- Ceramic Tile
Bedrooms and Bathrooms
- 2 Bedrooms
- Walk-In Closet
- 2 Full Bathrooms
- Double Vanity
Accessible Home Design
- Enhanced Accessible Features
Outdoor Features
- Access To Lake
- Deck
- Shed
Schools
- Florence Elementary And Middle School
- Florence High School
Utilities
- Central Heating and Cooling System
- Electric Water Heater
Listing and Financial Details
- Assessor Parcel Number D04M000001 00050A
Community Details
Overview
- Association fees include ground maintenance
- Cleary Subdivision
Recreation
- Community Playground
- Park
Security
- Gated Community
Ownership History
Purchase Details
Purchase Details
Home Financials for this Owner
Home Financials are based on the most recent Mortgage that was taken out on this home.Purchase Details
Home Financials for this Owner
Home Financials are based on the most recent Mortgage that was taken out on this home.Similar Homes in Florence, MS
Home Values in the Area
Average Home Value in this Area
Purchase History
| Date | Buyer | Sale Price | Title Company |
|---|---|---|---|
| Ball Marjorie S | -- | -- | |
| Ball Jerald D | -- | None Available | |
| Combs Sally | -- | -- |
Mortgage History
| Date | Status | Borrower | Loan Amount |
|---|---|---|---|
| Previous Owner | Combs Sally | $100,000 | |
| Previous Owner | Combs Sally | -- |
Property History
| Date | Event | Price | Change | Sq Ft Price |
|---|---|---|---|---|
| 12/13/2017 12/13/17 | Sold | -- | -- | -- |
| 11/29/2017 11/29/17 | Pending | -- | -- | -- |
| 09/24/2017 09/24/17 | For Sale | $185,000 | -- | $78 / Sq Ft |
Tax History Compared to Growth
Tax History
| Year | Tax Paid | Tax Assessment Tax Assessment Total Assessment is a certain percentage of the fair market value that is determined by local assessors to be the total taxable value of land and additions on the property. | Land | Improvement |
|---|---|---|---|---|
| 2024 | $1,181 | $14,417 | $0 | $0 |
| 2023 | $355 | $12,352 | $0 | $0 |
| 2022 | $350 | $12,352 | $0 | $0 |
| 2021 | $350 | $12,352 | $0 | $0 |
| 2020 | $350 | $12,352 | $0 | $0 |
| 2019 | $358 | $15,995 | $0 | $0 |
| 2018 | $1,631 | $15,995 | $0 | $0 |
| 2017 | $351 | $10,942 | $0 | $0 |
| 2016 | $336 | $10,966 | $0 | $0 |
| 2015 | $336 | $10,966 | $0 | $0 |
| 2014 | $329 | $10,966 | $0 | $0 |
| 2013 | -- | $10,966 | $0 | $0 |
Agents Affiliated with this Home
-
Brenda Knight

Seller's Agent in 2017
Brenda Knight
Brenda Knight Real Estate, Inc.
(601) 540-2936
Map
Source: MLS United
MLS Number: 1301712
APN: D04M-000001-00050A
- 133 Camellia Cir
- 117 Sweetgum Ln
- 115 Lakeland Dr
- 407 Pine Ridge Rd
- 101 Madlyn Dr
- 107 Lakeview Cir
- 207 W Dewey Camp Dr
- 1611 Florence Byram Rd
- 500 E Dewey Camp Dr
- 0 Cleary Rd
- 523 Mildred Cir
- 231 Zelma Ln
- 230 Ella Ln
- 138 Sunset Dr S
- 176 Zelma Ln
- 103 Saint Charles Ave
- 949 Mullican Rd
- 961 Mullican Rd
- 967 Mullican Rd
- 979 Mullican Rd
- 128 Camellia Cir
- 130 Camellia Cir
- 124 Camellia Cir
- 113 Camellia Cir
- 125 Camellia Cir
- 122 Camellia Cir
- 114 Camellia Cir
- 129 Camellia Cir
- 112 Camellia Cir
- 110 Camellia Cir
- 116 Camellia Cir
- 132 Camellia Cir
- 120 Camellia Cir
- 131 Camellia Cir
- 108 Camellia Cir
- 101 Oakvale St
- 103 Oakvale St
- 118 Camellia Cir
- 103 Camellia Cir
- 100 Camellia Cir
