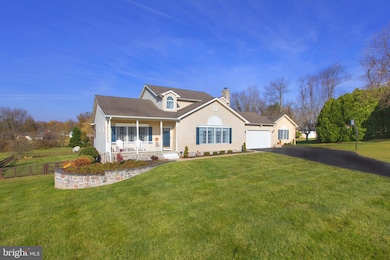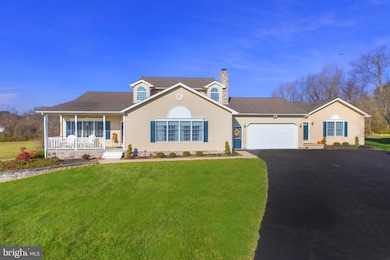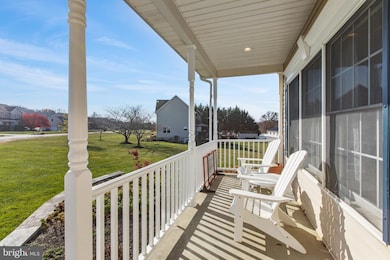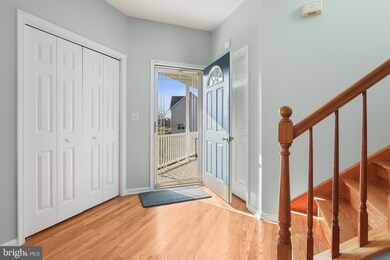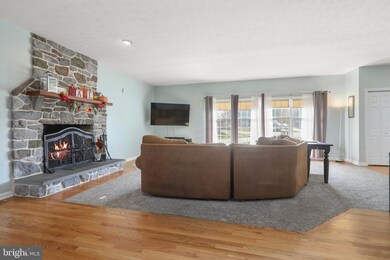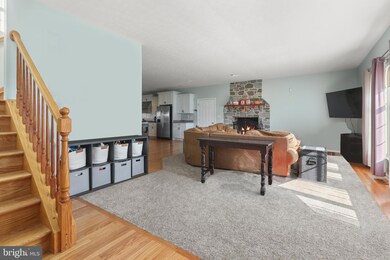
128 Chads Way Port Deposit, MD 21904
Highlights
- Second Kitchen
- In Ground Pool
- View of Trees or Woods
- Home Theater
- Eat-In Gourmet Kitchen
- Open Floorplan
About This Home
As of March 2025COMING SOON!!! Spectacular rancher on a cul-de-sac with attached in-law suite loaded with amenities and sitting on private 2 acres lot! This home features an open floor plan with a large family room with hardwood and carpet inlay, stone faced wood burn fireplace, renovated gourmet kitchen (2022) with hardwood floors, oversized island with breakfast bar, butcher block, bar sink and beverage fridge. White shaker cabinets with soft close, quartz countertops, ceramic backsplash, and state of the art stainless steel appliances. The crown jewel of this kitchen is the commercial style 6 burner gas stove (2024), with double convection oven and DCS vented range - every chef's dream! Offloading groceries is a breeze with interior access to garage from kitchen. Walk-in pantry is just around the corner with lots of wooden shelves and a pocket door. Dining room has hardwood floors and sliders leading to a sprawling painted wood deck with dining area, grilling area, pergolas, and steps down to yard. Spacious main level bedroom boasts cathedral ceilings with ceiling fan, full size windows, walk-in closet, ensuite bathroom with shower/tub enclosure, double vanity, and screened-in porch with 2-person hot tub right off of primary bedroom. Laundry room and half bath completes the main level. Three large bedrooms and an additional full bathroom are located on the second floor. The lower level is an entertainers' paradise with a large recreation room, a full service pub style wet bar with kegerator, ice maker, and a wine cellar room with vinotemp! There is also find a home office in the basement! Bring the popcorn and watch a movie in the media room with theater like chairs, built-in surround sound system, lighted tray ceiling and large flat screen tv! Basement bath has jetted garden tub, steam walk-in shower with bench and niche, single sink with vessel sink and linen closet. The sliders off of the rec room lead to a concrete patio and walkway to the beautiful in-ground pool and fully fenced back yard. There is an attached two car garage with a utility sink and rear door to back yard. Attached in-law suite with its own separate entrance sits conveniently on the other side of the garage. The in-law suite has a living room / kitchen combo with hardwood floors, one bedroom with sliders to its own private deck, a full bathroom with curbless shower, and a laundry with a stacked washer and dryer. Don't miss out on this one of a kind home!
Home Details
Home Type
- Single Family
Est. Annual Taxes
- $6,346
Year Built
- Built in 2001
Lot Details
- 2.04 Acre Lot
- Cul-De-Sac
- Wood Fence
- Stone Retaining Walls
- Landscaped
- Extensive Hardscape
- No Through Street
- Private Lot
- Secluded Lot
- Level Lot
- Wooded Lot
- Backs to Trees or Woods
- Back Yard Fenced and Front Yard
- Property is in excellent condition
- Property is zoned RR
Parking
- 2 Car Direct Access Garage
- 4 Driveway Spaces
- Oversized Parking
- Front Facing Garage
- Garage Door Opener
- On-Street Parking
Property Views
- Woods
- Garden
Home Design
- Rambler Architecture
- Permanent Foundation
- Architectural Shingle Roof
- Vinyl Siding
Interior Spaces
- Property has 3 Levels
- Open Floorplan
- Wet Bar
- Sound System
- Bar
- Cathedral Ceiling
- Ceiling Fan
- Recessed Lighting
- Screen For Fireplace
- Stone Fireplace
- Fireplace Mantel
- Double Pane Windows
- Window Treatments
- Casement Windows
- Window Screens
- Sliding Doors
- Family Room Off Kitchen
- Dining Room
- Home Theater
- Den
- Recreation Room
- Screened Porch
Kitchen
- Eat-In Gourmet Kitchen
- Second Kitchen
- Breakfast Area or Nook
- Double Oven
- Gas Oven or Range
- Six Burner Stove
- Range Hood
- Microwave
- Ice Maker
- Dishwasher
- Stainless Steel Appliances
- Kitchen Island
- Upgraded Countertops
- Wine Rack
- Disposal
Flooring
- Wood
- Carpet
- Concrete
- Ceramic Tile
Bedrooms and Bathrooms
- En-Suite Primary Bedroom
- En-Suite Bathroom
- Walk-In Closet
- Whirlpool Bathtub
- Hydromassage or Jetted Bathtub
- Bathtub with Shower
- Walk-in Shower
Laundry
- Laundry Room
- Laundry on main level
- Stacked Washer and Dryer
Improved Basement
- Heated Basement
- Walk-Out Basement
- Interior and Exterior Basement Entry
- Sump Pump
- Basement Windows
Home Security
- Home Security System
- Storm Doors
- Carbon Monoxide Detectors
- Fire and Smoke Detector
Accessible Home Design
- Roll-in Shower
- Grab Bars
- Level Entry For Accessibility
Pool
- In Ground Pool
- Gunite Pool
- Spa
- Fence Around Pool
Outdoor Features
- Deck
- Screened Patio
- Exterior Lighting
- Shed
- Rain Gutters
Utilities
- Multiple cooling system units
- Humidifier
- Forced Air Zoned Heating and Cooling System
- Heat Pump System
- Heating System Powered By Leased Propane
- Vented Exhaust Fan
- Programmable Thermostat
- Propane
- Water Treatment System
- Water Dispenser
- Tankless Water Heater
- Water Conditioner is Owned
- Septic Tank
- Satellite Dish
Community Details
- No Home Owners Association
- Greenfield Acres Subdivision
Listing and Financial Details
- Tax Lot 107
- Assessor Parcel Number 0806040136
Ownership History
Purchase Details
Home Financials for this Owner
Home Financials are based on the most recent Mortgage that was taken out on this home.Purchase Details
Home Financials for this Owner
Home Financials are based on the most recent Mortgage that was taken out on this home.Purchase Details
Purchase Details
Similar Homes in Port Deposit, MD
Home Values in the Area
Average Home Value in this Area
Purchase History
| Date | Type | Sale Price | Title Company |
|---|---|---|---|
| Deed | $700,000 | Lawyers Express Title | |
| Deed | $700,000 | Lawyers Express Title | |
| Deed | $642,500 | Guaranteed Trust Title | |
| Deed | -- | -- | |
| Deed | $54,900 | -- |
Mortgage History
| Date | Status | Loan Amount | Loan Type |
|---|---|---|---|
| Open | $595,000 | New Conventional | |
| Closed | $595,000 | New Conventional | |
| Previous Owner | $555,300 | New Conventional | |
| Previous Owner | $94,467 | New Conventional | |
| Previous Owner | $59,000 | Credit Line Revolving | |
| Previous Owner | $65,000 | Unknown | |
| Previous Owner | $75,000 | Future Advance Clause Open End Mortgage | |
| Closed | -- | No Value Available |
Property History
| Date | Event | Price | Change | Sq Ft Price |
|---|---|---|---|---|
| 03/31/2025 03/31/25 | Sold | $700,000 | +3.7% | $171 / Sq Ft |
| 03/05/2025 03/05/25 | Off Market | $675,000 | -- | -- |
| 02/27/2025 02/27/25 | Pending | -- | -- | -- |
| 02/21/2025 02/21/25 | For Sale | $675,000 | +5.1% | $165 / Sq Ft |
| 05/13/2022 05/13/22 | Sold | $642,500 | -- | $204 / Sq Ft |
| 03/10/2022 03/10/22 | Pending | -- | -- | -- |
Tax History Compared to Growth
Tax History
| Year | Tax Paid | Tax Assessment Tax Assessment Total Assessment is a certain percentage of the fair market value that is determined by local assessors to be the total taxable value of land and additions on the property. | Land | Improvement |
|---|---|---|---|---|
| 2024 | $5,996 | $574,367 | $0 | $0 |
| 2023 | $4,677 | $508,633 | $0 | $0 |
| 2022 | $5,048 | $442,900 | $122,100 | $320,800 |
| 2021 | $4,947 | $421,033 | $0 | $0 |
| 2020 | $8,902 | $399,167 | $0 | $0 |
| 2019 | $4,352 | $377,300 | $96,900 | $280,400 |
| 2018 | $4,195 | $361,900 | $0 | $0 |
| 2017 | $3,713 | $346,500 | $0 | $0 |
| 2016 | $3,711 | $331,100 | $0 | $0 |
| 2015 | $3,711 | $331,100 | $0 | $0 |
| 2014 | $3,774 | $331,100 | $0 | $0 |
Agents Affiliated with this Home
-
Georgeanna Garceau

Seller's Agent in 2025
Georgeanna Garceau
Garceau Realty
(410) 227-5738
138 Total Sales
-
Mark Richa

Buyer's Agent in 2025
Mark Richa
Cummings & Co Realtors
(410) 808-9236
315 Total Sales
-
Theresa Jackson

Seller's Agent in 2022
Theresa Jackson
Compass Realty, Inc.
(443) 350-0646
100 Total Sales
-
Edward Doonan

Buyer's Agent in 2022
Edward Doonan
Samson Properties
(443) 466-1129
74 Total Sales
Map
Source: Bright MLS
MLS Number: MDCC2015806
APN: 06-040136
- 89 Peppermint Dr
- 2461 Jacob Tome Memorial Hwy
- 549 Barnes Corner Rd
- 2701 Red Toad Rd
- 1746 Hopewell Rd
- 12 Thruway Dr
- 38 Behm Ln
- 551 Post Rd
- 40 Stubb Rd
- 152 Hopewell Rd
- 220 Firetower Rd
- 158 Firetower Rd
- 110 Douglass Ct
- 0 Pierce Rd
- 202 W Main St
- 249 Floral Way
- 26 Middleton Ln
- 0 Sweetgrass Meadows Dr
- TBD Pine Needle Ct
- 107 Britton Dr

