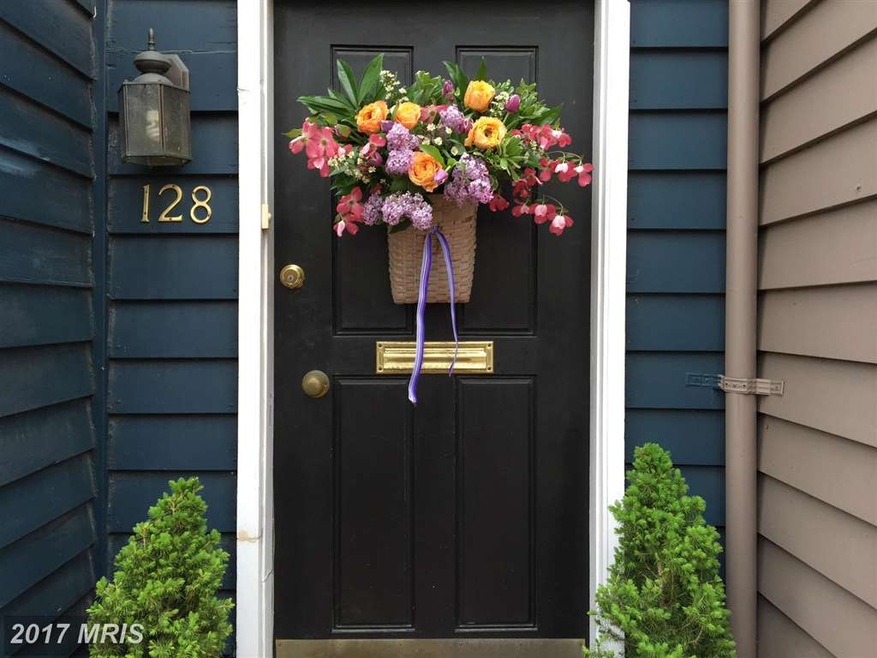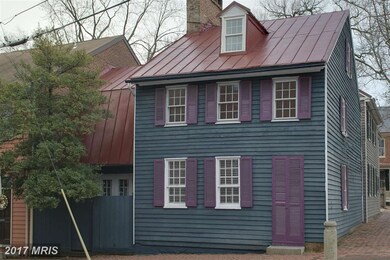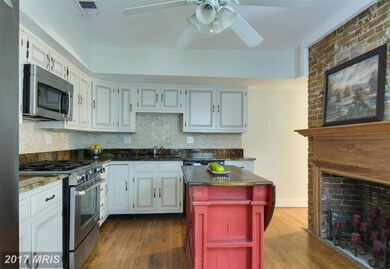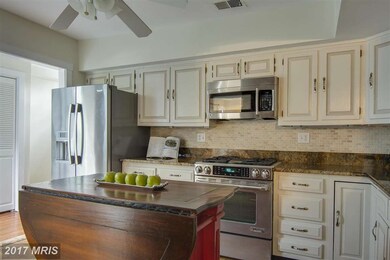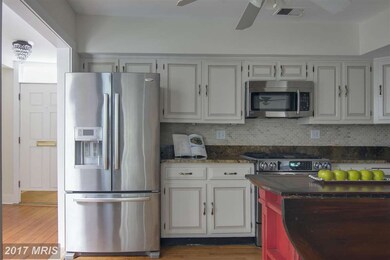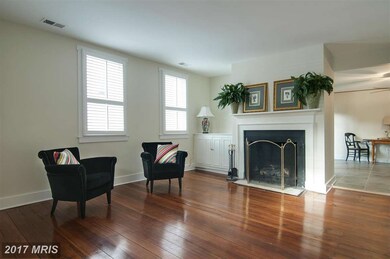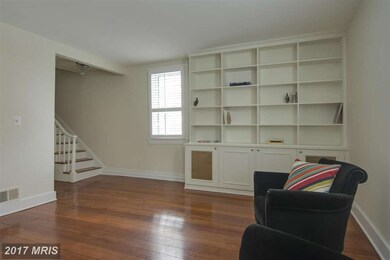
128 Duke of Gloucester St Unit 3 Annapolis, MD 21401
Downtown Annapolis NeighborhoodHighlights
- City View
- Colonial Architecture
- 4 Fireplaces
- Open Floorplan
- Wood Flooring
- 4-minute walk to Newman Street Playground
About This Home
As of November 2020Have it all!Beautifully renovated for how you want live today!This elegant 2,200 sq ft house has it all-Big, Bright rooms, wonderful MBR suite w/deck, large family rm off kitchen w/stainless/granite.TWO parking spaces,4 fireplaces (some gas but all as is),3rd floor suite,great city outside space. Charming living rm, gorgeous wide pine flrs & staircase.Truly one of a kind! 1 block to City Dock.
Last Agent to Sell the Property
Barbara Tower
Coldwell Banker Realty Listed on: 01/22/2015
Townhouse Details
Home Type
- Townhome
Est. Annual Taxes
- $9,881
Year Built
- Built in 1710 | Remodeled in 2010
Lot Details
- 1 Common Wall
- Historic Home
- Property is in very good condition
HOA Fees
- $71 Monthly HOA Fees
Home Design
- Colonial Architecture
- Metal Roof
- Wood Siding
Interior Spaces
- 2,200 Sq Ft Home
- Property has 3 Levels
- Open Floorplan
- Wet Bar
- Built-In Features
- Recessed Lighting
- 4 Fireplaces
- Fireplace Mantel
- Gas Fireplace
- Window Treatments
- French Doors
- Atrium Doors
- Entrance Foyer
- Family Room Off Kitchen
- Living Room
- Dining Room
- Wood Flooring
- City Views
Kitchen
- Breakfast Area or Nook
- Eat-In Kitchen
- Gas Oven or Range
- Self-Cleaning Oven
- Microwave
- Ice Maker
- Dishwasher
- Kitchen Island
- Upgraded Countertops
- Disposal
Bedrooms and Bathrooms
- 3 Bedrooms
- En-Suite Primary Bedroom
- En-Suite Bathroom
- 3.5 Bathrooms
Laundry
- Laundry Room
- Stacked Washer and Dryer
Unfinished Basement
- Exterior Basement Entry
- Sump Pump
Home Security
Parking
- Parking Space Number Location: 2
- Off-Street Parking
- 1 Assigned Parking Space
Eco-Friendly Details
- ENERGY STAR Qualified Equipment for Heating
Outdoor Features
- Balcony
- Patio
Utilities
- Heat Pump System
- Radiant Heating System
- Vented Exhaust Fan
- Electric Water Heater
Listing and Financial Details
- Assessor Parcel Number 020600090027498
Community Details
Overview
- Association fees include management, parking fee, reserve funds
- Historic District Subdivision, 18Th C. Condo Floorplan
- Duke Of Gloucester Condominium Community
- The community has rules related to parking rules
Pet Policy
- Pets Allowed
Additional Features
- Common Area
- Storm Doors
Ownership History
Purchase Details
Home Financials for this Owner
Home Financials are based on the most recent Mortgage that was taken out on this home.Purchase Details
Purchase Details
Purchase Details
Purchase Details
Home Financials for this Owner
Home Financials are based on the most recent Mortgage that was taken out on this home.Similar Homes in Annapolis, MD
Home Values in the Area
Average Home Value in this Area
Purchase History
| Date | Type | Sale Price | Title Company |
|---|---|---|---|
| Deed | $748,000 | Eagle Title Llc | |
| Deed | $698,360 | -- | |
| Deed | $699,999 | -- | |
| Deed | $699,999 | -- | |
| Deed | $178,000 | -- |
Mortgage History
| Date | Status | Loan Amount | Loan Type |
|---|---|---|---|
| Open | $60,000 | Credit Line Revolving | |
| Open | $598,400 | New Conventional | |
| Previous Owner | $142,400 | No Value Available |
Property History
| Date | Event | Price | Change | Sq Ft Price |
|---|---|---|---|---|
| 11/12/2020 11/12/20 | Sold | $748,000 | 0.0% | $357 / Sq Ft |
| 09/28/2020 09/28/20 | Pending | -- | -- | -- |
| 09/25/2020 09/25/20 | For Sale | $748,000 | +16.0% | $357 / Sq Ft |
| 07/27/2015 07/27/15 | Sold | $645,000 | -7.6% | $293 / Sq Ft |
| 06/09/2015 06/09/15 | Pending | -- | -- | -- |
| 01/30/2015 01/30/15 | Price Changed | $698,000 | -6.8% | $317 / Sq Ft |
| 01/22/2015 01/22/15 | For Sale | $749,000 | -- | $340 / Sq Ft |
Tax History Compared to Growth
Tax History
| Year | Tax Paid | Tax Assessment Tax Assessment Total Assessment is a certain percentage of the fair market value that is determined by local assessors to be the total taxable value of land and additions on the property. | Land | Improvement |
|---|---|---|---|---|
| 2024 | $10,101 | $715,167 | $0 | $0 |
| 2023 | $9,646 | $671,700 | $500,000 | $171,700 |
| 2022 | $9,464 | $671,700 | $500,000 | $171,700 |
| 2021 | $18,929 | $671,700 | $500,000 | $171,700 |
| 2020 | $20,414 | $723,900 | $550,000 | $173,900 |
| 2019 | $18,728 | $723,900 | $550,000 | $173,900 |
| 2018 | $10,069 | $723,900 | $550,000 | $173,900 |
| 2017 | $9,876 | $771,700 | $0 | $0 |
| 2016 | -- | $754,467 | $0 | $0 |
| 2015 | -- | $737,233 | $0 | $0 |
| 2014 | -- | $720,000 | $0 | $0 |
Agents Affiliated with this Home
-
Travis Gray

Seller's Agent in 2020
Travis Gray
Engel & Völkers Annapolis
(301) 641-0809
16 in this area
109 Total Sales
-
Nicholas Sage

Buyer's Agent in 2020
Nicholas Sage
Century 21 New Millennium
(443) 852-1664
1 in this area
68 Total Sales
-

Seller's Agent in 2015
Barbara Tower
Coldwell Banker (NRT-Southeast-MidAtlantic)
-
David Yee

Buyer's Agent in 2015
David Yee
Long & Foster
(410) 487-5980
1 in this area
79 Total Sales
Map
Source: Bright MLS
MLS Number: 1002526270
APN: 06-000-90027498
- 146 Duke of Gloucester St
- 179 Green St
- 143 Market St
- 41 Cornhill St
- 9 Shipwright St
- 138 Charles St
- 1 Shipwright Harbor
- 88 Market St
- 146 Prince George St
- 165 King George St
- 66 Franklin St Unit 509
- 66 Franklin St Unit 307
- 66 Franklin St Unit 203
- 66 Franklin St Unit 106
- 287 State St Unit 2
- 301 Burnside St Unit A 202
- 301 Burnside St Unit B302
- 316 Burnside St Unit 501
- 316 Burnside St Unit 304
- 316 Burnside St Unit 208
