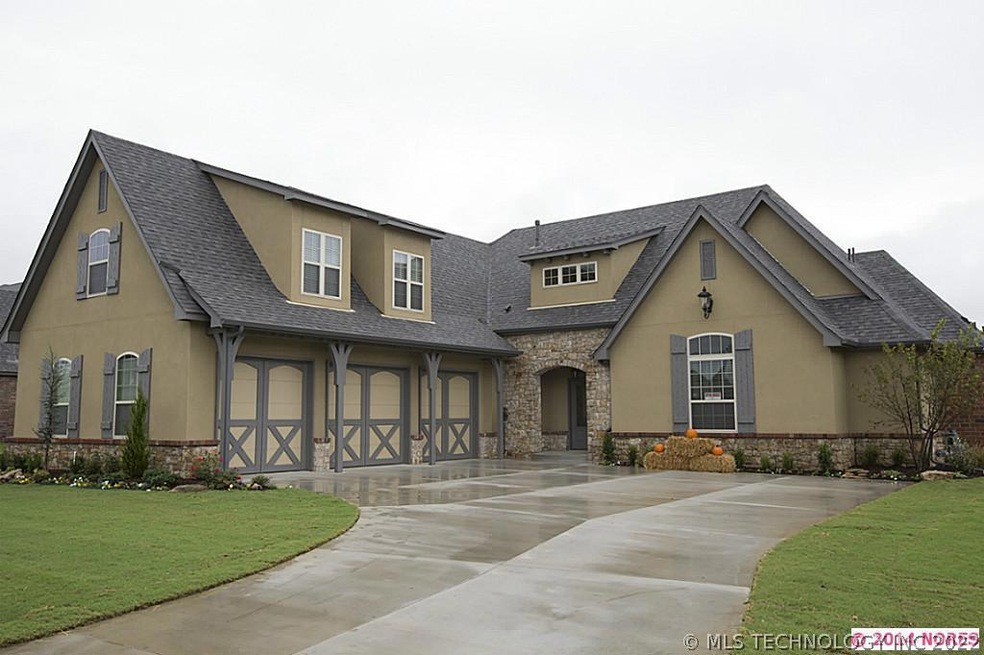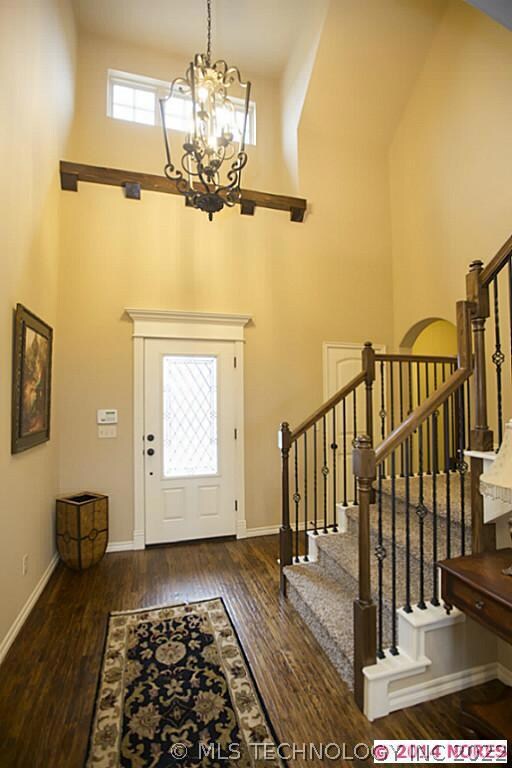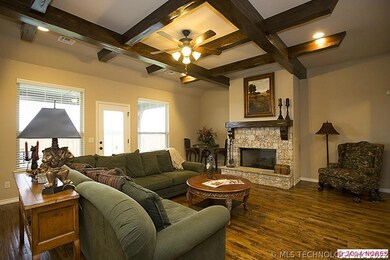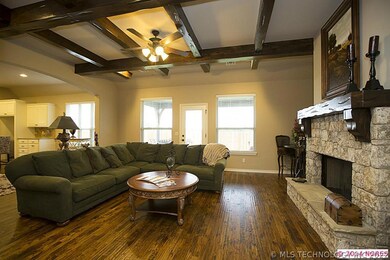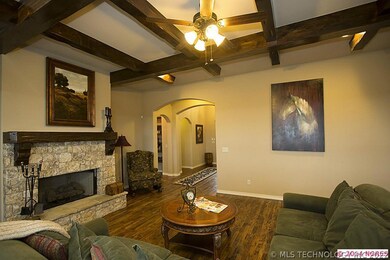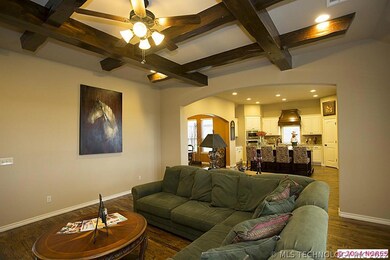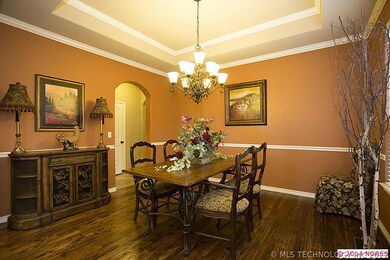
Highlights
- Newly Remodeled
- Attic
- Attached Garage
- Bixby Middle School Rated A-
- Ceiling height of 9 feet on the main level
- Ceiling Fan
About This Home
As of January 2016Spectacular open kitchen & family room has open beams, hand scraped hardwood floors, granite, stainless & huge island. Versatile 4 bedroom (2 down & 2 up plus gameroom) Luxury master has his/hers closets.
Last Agent to Sell the Property
Francine Bandy
Inactive Office License #28920

Home Details
Home Type
- Single Family
Est. Annual Taxes
- $5,530
Year Built
- Built in 2014 | Newly Remodeled
Lot Details
- 0.32 Acre Lot
- Partially Fenced Property
- Privacy Fence
- Sprinkler System
Home Design
- Brick Exterior Construction
- Foam Insulation
- Stucco Exterior
- Stone Exterior Construction
Interior Spaces
- Wired For Data
- Ceiling height of 9 feet on the main level
- Ceiling Fan
- Insulated Windows
- Insulated Doors
- Fire and Smoke Detector
- Attic
Kitchen
- Built-In Oven
- Cooktop
Bedrooms and Bathrooms
- 4 Bedrooms
- Pullman Style Bathroom
Parking
- Attached Garage
- Side or Rear Entrance to Parking
Outdoor Features
- Rain Gutters
Schools
- Bixby High School
Utilities
- Heating System Uses Gas
- Cable TV Available
Listing and Financial Details
- Seller Concessions Not Offered
Ownership History
Purchase Details
Home Financials for this Owner
Home Financials are based on the most recent Mortgage that was taken out on this home.Map
Similar Homes in the area
Home Values in the Area
Average Home Value in this Area
Purchase History
| Date | Type | Sale Price | Title Company |
|---|---|---|---|
| Warranty Deed | $355,667 | Executives Title & Escrow |
Mortgage History
| Date | Status | Loan Amount | Loan Type |
|---|---|---|---|
| Open | $269,900 | New Conventional | |
| Closed | $60,000 | Credit Line Revolving |
Property History
| Date | Event | Price | Change | Sq Ft Price |
|---|---|---|---|---|
| 01/15/2016 01/15/16 | Sold | $369,000 | 0.0% | $115 / Sq Ft |
| 09/02/2015 09/02/15 | Pending | -- | -- | -- |
| 09/02/2015 09/02/15 | For Sale | $369,000 | -7.5% | $115 / Sq Ft |
| 02/06/2015 02/06/15 | Sold | $398,900 | +1.0% | $125 / Sq Ft |
| 10/08/2014 10/08/14 | Pending | -- | -- | -- |
| 10/08/2014 10/08/14 | For Sale | $394,900 | -- | $123 / Sq Ft |
Tax History
| Year | Tax Paid | Tax Assessment Tax Assessment Total Assessment is a certain percentage of the fair market value that is determined by local assessors to be the total taxable value of land and additions on the property. | Land | Improvement |
|---|---|---|---|---|
| 2024 | $5,530 | $44,684 | $6,810 | $37,874 |
| 2023 | $5,530 | $44,354 | $7,076 | $37,278 |
| 2022 | $5,465 | $42,061 | $7,681 | $34,380 |
| 2021 | $5,305 | $40,807 | $7,452 | $33,355 |
| 2020 | $5,062 | $39,590 | $7,510 | $32,080 |
| 2019 | $5,108 | $39,590 | $7,510 | $32,080 |
| 2018 | $5,127 | $39,590 | $7,510 | $32,080 |
| 2017 | $5,124 | $40,590 | $7,700 | $32,890 |
| 2016 | $1,010 | $7,700 | $0 | $0 |
Source: MLS Technology
MLS Number: 1430465
APN: 60412-73-06-30680
- 118 E 129th Place S
- 107 E 128th Place S
- 12914 S 1st St
- 224 E 127th Ct S
- 118 W 130th Place S
- 0 E 131st St Unit 2441849
- 13002 S Ash St
- 222 W 128th St S
- 13010 S 5th St
- 12801 S Date St
- 12822 S Date St
- 2060 E 129th Place S
- 2068 E 129th Place S
- 324 E 126th St S
- 311 E 126th St S
- 412 W 126th St S
- 532 E 126th St S
- 604 E 126th St S
- 608 E 126th St S
- 12520 S Birch Ave
