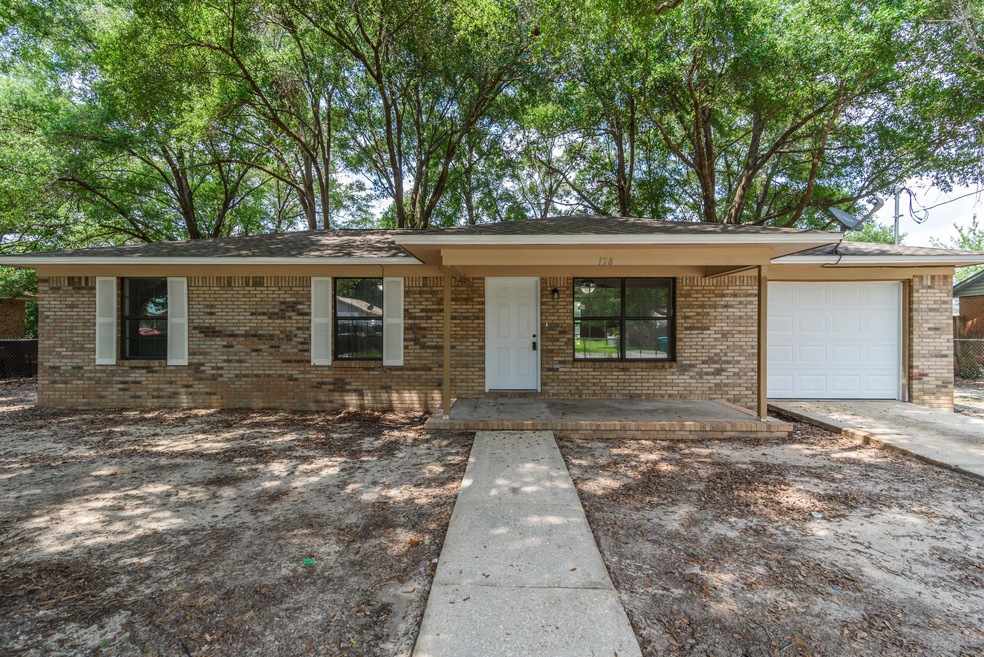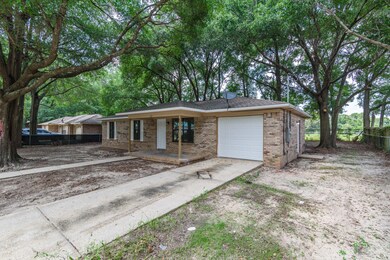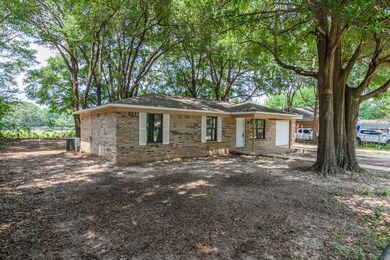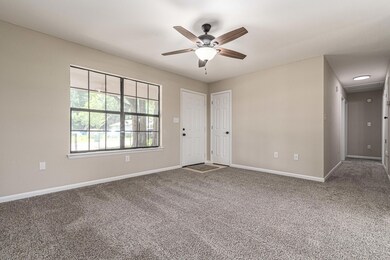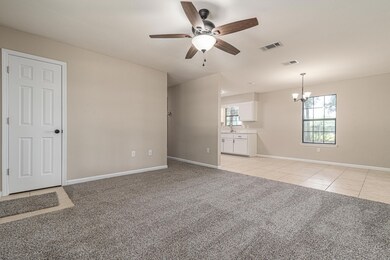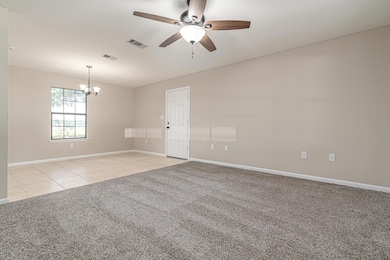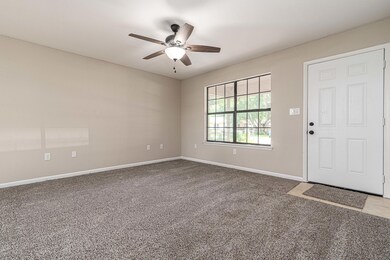
128 E 3rd Ave Crestview, FL 32536
Highlights
- Newly Painted Property
- Interior Lot
- Tile Flooring
- 1 Car Attached Garage
- Living Room
- Central Heating and Cooling System
About This Home
As of September 2021Freshly updated 3 bedroom 1 bath in the center of Crestview. The 30 year roof was installed in 2018, new hot water heater 2021, Air condenser replaced in 2019. , New flooring 2021. The kitchen was recently updated with new tops, new doors and hardware, new paint, and all new stainless appliances. The entire house as repainted, and updated doors, lighting and carpet. This house has plenty of shade to keep the house cool during the hot summer months. This home is move in ready, it is perfect for a small family looking for an affordable home.
Co-Listed By
Tricia Carter
RE/MAX Coastal Properties
Last Buyer's Agent
Gina Jeffery
Keller Williams Realty SRB
Home Details
Home Type
- Single Family
Est. Annual Taxes
- $1,413
Year Built
- Built in 1991 | Remodeled
Lot Details
- 8,712 Sq Ft Lot
- Lot Dimensions are 100x85
- Property is Fully Fenced
- Chain Link Fence
- Interior Lot
- Level Lot
- Property is zoned City, Resid Single Family
Parking
- 1 Car Attached Garage
- Automatic Garage Door Opener
Home Design
- Newly Painted Property
- Brick Exterior Construction
- Dimensional Roof
- Composition Shingle Roof
Interior Spaces
- 1,008 Sq Ft Home
- 1-Story Property
- Ceiling Fan
- Living Room
- Dining Area
- Fire and Smoke Detector
- Exterior Washer Dryer Hookup
Kitchen
- Electric Oven or Range
- Induction Cooktop
- Ice Maker
Flooring
- Wall to Wall Carpet
- Tile
Bedrooms and Bathrooms
- 3 Bedrooms
- 1 Full Bathroom
Schools
- Northwood Elementary School
- Davidson Middle School
- Crestview High School
Utilities
- Central Heating and Cooling System
- Electric Water Heater
Community Details
- Mccaskill Addn Subdivision
Listing and Financial Details
- Assessor Parcel Number 08-3N-23-1700-0002-002E
Ownership History
Purchase Details
Home Financials for this Owner
Home Financials are based on the most recent Mortgage that was taken out on this home.Purchase Details
Purchase Details
Purchase Details
Home Financials for this Owner
Home Financials are based on the most recent Mortgage that was taken out on this home.Purchase Details
Purchase Details
Purchase Details
Home Financials for this Owner
Home Financials are based on the most recent Mortgage that was taken out on this home.Purchase Details
Purchase Details
Home Financials for this Owner
Home Financials are based on the most recent Mortgage that was taken out on this home.Purchase Details
Similar Homes in Crestview, FL
Home Values in the Area
Average Home Value in this Area
Purchase History
| Date | Type | Sale Price | Title Company |
|---|---|---|---|
| Warranty Deed | $175,000 | Bradley Title Llc | |
| Quit Claim Deed | $45,000 | Attorney | |
| Quit Claim Deed | $42,000 | Attorney | |
| Interfamily Deed Transfer | -- | None Available | |
| Special Warranty Deed | $32,000 | Attorney | |
| Trustee Deed | $600 | None Available | |
| Warranty Deed | $115,000 | Stewart Acquire Land Title | |
| Trustee Deed | $60,000 | -- | |
| Quit Claim Deed | -- | -- | |
| Warranty Deed | $54,700 | -- |
Mortgage History
| Date | Status | Loan Amount | Loan Type |
|---|---|---|---|
| Open | $171,830 | FHA | |
| Previous Owner | $103,500 | Purchase Money Mortgage | |
| Previous Owner | $37,200 | No Value Available |
Property History
| Date | Event | Price | Change | Sq Ft Price |
|---|---|---|---|---|
| 05/08/2024 05/08/24 | Off Market | $175,000 | -- | -- |
| 09/27/2021 09/27/21 | Sold | $175,000 | 0.0% | $174 / Sq Ft |
| 08/10/2021 08/10/21 | Pending | -- | -- | -- |
| 08/06/2021 08/06/21 | For Sale | $175,000 | +446.9% | $174 / Sq Ft |
| 06/23/2019 06/23/19 | Off Market | $32,000 | -- | -- |
| 07/12/2013 07/12/13 | Sold | $32,000 | 0.0% | $31 / Sq Ft |
| 06/26/2013 06/26/13 | Pending | -- | -- | -- |
| 03/20/2013 03/20/13 | For Sale | $32,000 | -- | $31 / Sq Ft |
Tax History Compared to Growth
Tax History
| Year | Tax Paid | Tax Assessment Tax Assessment Total Assessment is a certain percentage of the fair market value that is determined by local assessors to be the total taxable value of land and additions on the property. | Land | Improvement |
|---|---|---|---|---|
| 2024 | $2,131 | $122,076 | $17,615 | $104,461 |
| 2023 | $2,131 | $131,752 | $16,462 | $115,290 |
| 2022 | $2,012 | $123,586 | $15,385 | $108,201 |
| 2021 | $1,538 | $91,830 | $14,644 | $77,186 |
| 2020 | $1,413 | $84,555 | $14,357 | $70,198 |
| 2019 | $1,291 | $75,892 | $14,357 | $61,535 |
| 2018 | $1,231 | $71,672 | $0 | $0 |
| 2017 | $1,144 | $65,736 | $0 | $0 |
| 2016 | $1,123 | $64,841 | $0 | $0 |
| 2015 | $1,080 | $61,025 | $0 | $0 |
| 2014 | $1,030 | $61,487 | $0 | $0 |
Agents Affiliated with this Home
-
Chris Carter

Seller's Agent in 2021
Chris Carter
Real Broker LLC
(850) 865-7975
138 Total Sales
-
T
Seller Co-Listing Agent in 2021
Tricia Carter
RE/MAX
-
G
Buyer's Agent in 2021
Gina Jeffery
Keller Williams Realty SRB
-
Gina Crisafi
G
Buyer's Agent in 2021
Gina Crisafi
Newman Dailey Resort Properties
(850) 830-9025
12 Total Sales
-
Brandon Jordan

Seller's Agent in 2013
Brandon Jordan
ERA American Real Estate
(850) 758-1236
46 Total Sales
-
Wanda Davis

Buyer's Agent in 2013
Wanda Davis
Wanda G Roberts Realty LLC
(850) 685-1537
123 Total Sales
Map
Source: Emerald Coast Association of REALTORS®
MLS Number: 878785
APN: 08-3N-23-1700-0002-002E
- 102 E 3rd Ave
- 297 Anderson St
- 201 Anderson St
- 306 E 1st Ave
- 910 N Lloyd St
- 513 Arbor Lake Dr
- 501 E 2nd Ave
- 138 Georgia St
- Lots 1,2,3 W Juniper Ave
- 855 N Pearl St
- 701 Georgia St
- 908 Anderson St
- 758 Georgia St
- 1053 Anderson St
- 3312 Highway 90
- 123 Panama Dr
- 1791 N Pearl St
- 282 Bracewell St
- 161 W North Ave
- 285 Holland St
