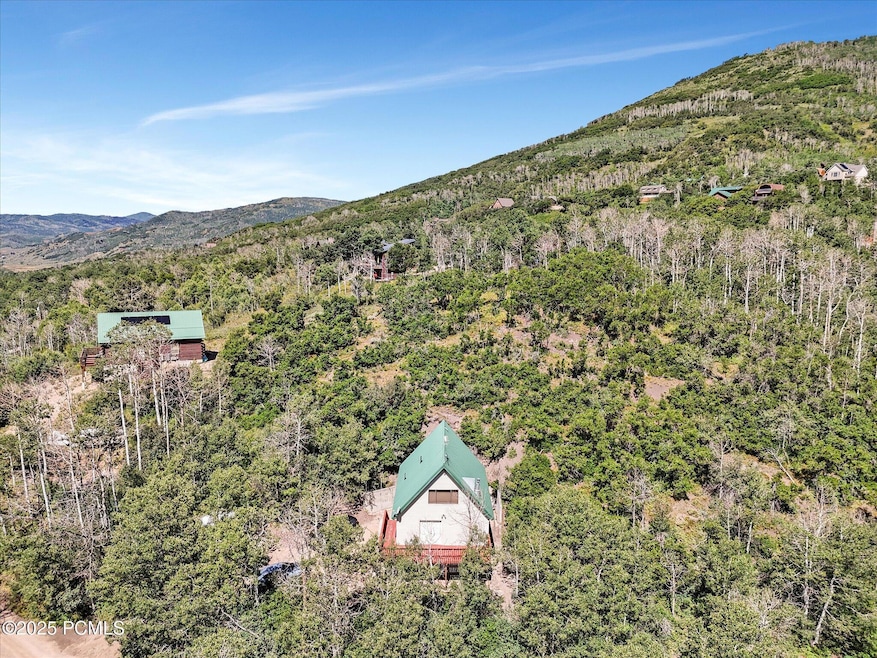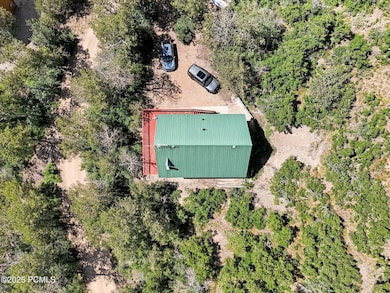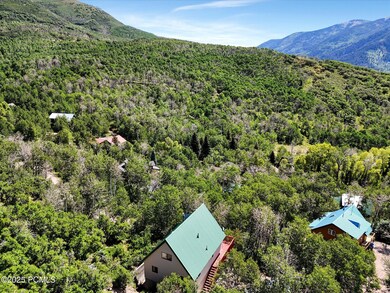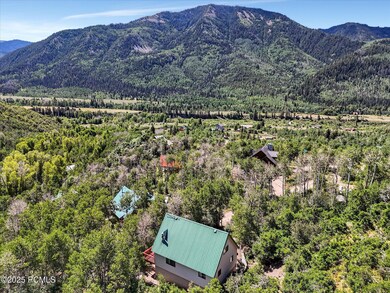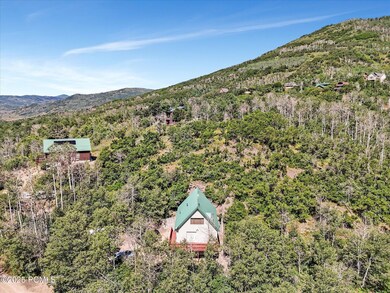
128 Eagle Way Oakley, UT 84055
Estimated payment $2,762/month
Highlights
- View of Trees or Woods
- A-Frame Home
- Secluded Lot
- South Summit High School Rated 9+
- Deck
- Vaulted Ceiling
About This Home
Charming recreational cabin in Aspen Meadows-perfect for a seasonal getaway! No year-round access, but fully move-in ready and sold furnished. Main level features 2 bedrooms with queen beds and a spacious 3/4 bath. Large loft upstairs with 2 additional beds and a convenient 1/2 bath. Attached garage offers direct access to the home and potential for extra living space. Sale includes all furniture, bedding, towels, and a fully stocked kitchen-just bring your personal items and enjoy! Square footage figures are provided as a courtesy estimate only and were obtained from builder. Buyer is advised to obtain an independent measurement.
Home Details
Home Type
- Single Family
Est. Annual Taxes
- $2,400
Year Built
- Built in 1988
Lot Details
- 0.46 Acre Lot
- Property fronts a private road
- Dirt Road
- Seasonal Access to Property
- Gated Home
- Natural State Vegetation
- Secluded Lot
- Steep Slope
- Many Trees
HOA Fees
- $71 Monthly HOA Fees
Parking
- Attached Garage
Property Views
- Woods
- Trees
- Mountain
Home Design
- A-Frame Home
- Cabin
- Brick Exterior Construction
- Pillar, Post or Pier Foundation
- Block Foundation
- Metal Roof
- Vinyl Siding
- Log Siding
Interior Spaces
- 1,240 Sq Ft Home
- Furnished
- Vaulted Ceiling
- Ceiling Fan
- Gas Fireplace
- Great Room
- Family Room
- Loft
- Storage
Kitchen
- Eat-In Kitchen
- Oven
- Electric Range
- Microwave
- Freezer
Flooring
- Carpet
- Tile
Bedrooms and Bathrooms
- 2 Bedrooms | 1 Main Level Bedroom
Laundry
- Laundry Room
- Washer
Outdoor Features
- Deck
Utilities
- No Cooling
- Forced Air Heating System
- Heating System Uses Propane
- Propane
- Gas Water Heater
- Septic Tank
Community Details
- Association Phone (801) 561-4975
- Aspen Mountain Subdivision
Listing and Financial Details
- Assessor Parcel Number Am-128
Map
Home Values in the Area
Average Home Value in this Area
Property History
| Date | Event | Price | Change | Sq Ft Price |
|---|---|---|---|---|
| 07/25/2025 07/25/25 | For Sale | $450,000 | -- | $363 / Sq Ft |
Similar Homes in Oakley, UT
Source: Park City Board of REALTORS®
MLS Number: 12503423
- 115 Eagle Way
- 6829 E Apache Way
- 6724 Campfire Cir
- 6723 Geronimo Trail Unit 92
- 6723 Geronimo Trail
- 127 E Comanche Pass
- 126 E Comanche Pass
- 127 E Comanche Pass Unit 127
- 126 E Comanche Pass Unit 126
- 6968 Escalante
- 4243 Escalante
- 4355 Escalante
- 4307 Escalante
- 10222 Mackenzie
- 5592 Fremont Trail Unit 85
- 5592 Fremont Trail
- 5490 Fremont Trail
- 9482 Pine Way
- 5443 Fremont Trail
- 5399 E Targhee Dr
- 651 Spotted Fawn Ln Unit 3
- 651 Spotted Fawn Ln
- 593 Thorn Creek Dr
- 566 Wild Willow Dr
- 3450 E Ridgeway Ct
- 6334 Double Deer Loop
- 11624 N White Tail Ct
- 2941 Quick Draw
- 7076 Juniper Draw
- 765 E Miner Way
- 12774 N Deer Mountain Blvd
- 347 Keetly Station Cir
- 1757 E Longview Dr Unit 87
- 14475 N Buck Horn Trail
- 14295 N Council Fire Trail Unit 24C
- 14295 N Council Fire Trail
- 12672 N Belaview Way
- 12662 N Belaview Way
- 13991 N Council Fire Trail
- 14345 N Buck Horn Trail Unit H
