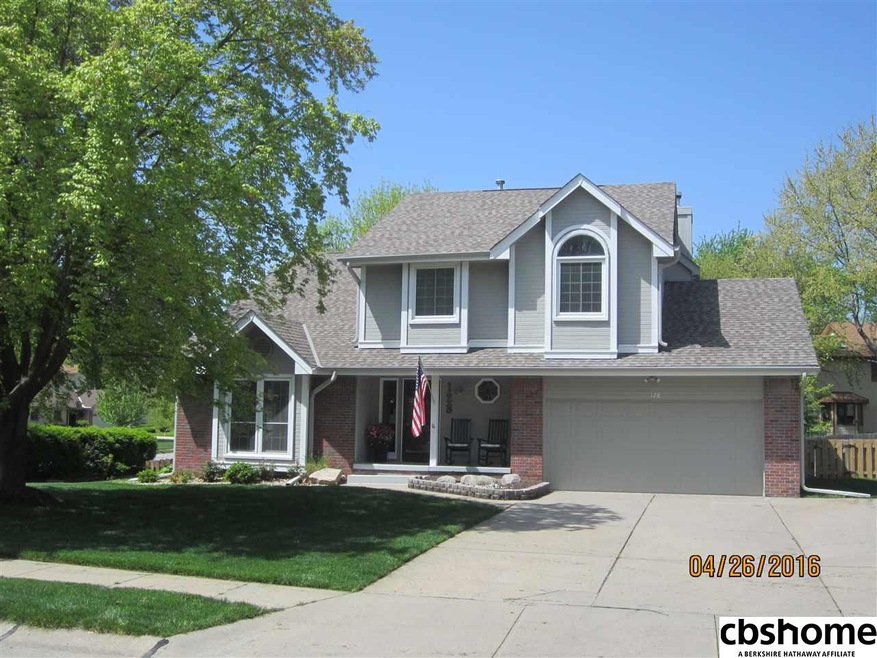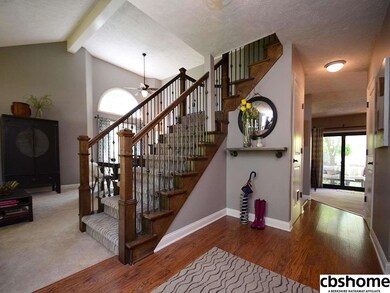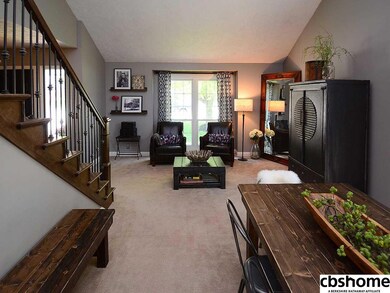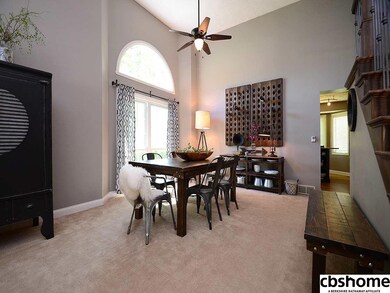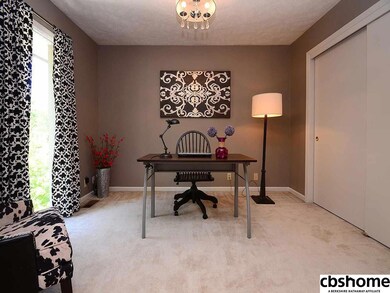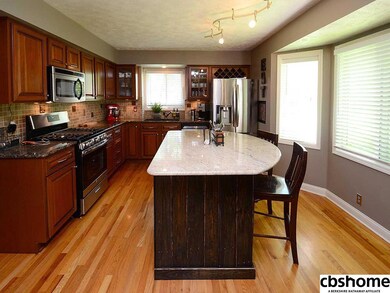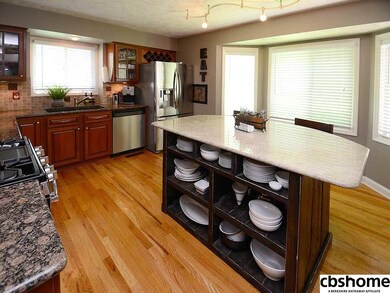
128 Gregg Place Bellevue, NE 68005
Highlights
- Spa
- Cathedral Ceiling
- Corner Lot
- Bellevue West High School Rated A-
- Wood Flooring
- No HOA
About This Home
As of May 2021Open Saturday 5/07/16, 1-4. Beautifully updated. Meticulously maintained 2 Sty on corner lot. This home boasts granite counter tops, stainless steel appliances, new gas FP, lg master w/French door entrance, sitting area, double vanities & a whirlpool tub. Enjoy the summer evenings on the covered patio along with the comforts of a newer roof, A/C & furn. The oversize heated gar. provides ample storage along with the shed in the completely fenced backyard! MUST SEE, move-in ready, & pre-inspected.
Last Agent to Sell the Property
BHHS Ambassador Real Estate License #20150282 Listed on: 05/05/2016

Home Details
Home Type
- Single Family
Est. Annual Taxes
- $3,938
Year Built
- Built in 1988
Lot Details
- Lot Dimensions are 98 x 126 x 111 x 116
- Property is Fully Fenced
- Wood Fence
- Corner Lot
- Sprinkler System
Parking
- 2 Car Attached Garage
- Heated Garage
Home Design
- Composition Roof
- Hardboard
Interior Spaces
- 2-Story Property
- Cathedral Ceiling
- Ceiling Fan
- Window Treatments
- Family Room with Fireplace
- Home Gym
- Basement
Kitchen
- Oven
- Microwave
- Dishwasher
- Disposal
Flooring
- Wood
- Wall to Wall Carpet
Bedrooms and Bathrooms
- 3 Bedrooms
- Spa Bath
Outdoor Features
- Spa
- Covered Deck
- Exterior Lighting
- Shed
- Porch
Schools
- Wake Robin Elementary School
- Logan Fontenelle Middle School
- Bellevue East High School
Utilities
- Forced Air Heating and Cooling System
- Heating System Uses Gas
- Cable TV Available
Community Details
- No Home Owners Association
Listing and Financial Details
- Assessor Parcel Number 011133430
- Tax Block 95
Ownership History
Purchase Details
Home Financials for this Owner
Home Financials are based on the most recent Mortgage that was taken out on this home.Purchase Details
Home Financials for this Owner
Home Financials are based on the most recent Mortgage that was taken out on this home.Purchase Details
Home Financials for this Owner
Home Financials are based on the most recent Mortgage that was taken out on this home.Purchase Details
Home Financials for this Owner
Home Financials are based on the most recent Mortgage that was taken out on this home.Purchase Details
Similar Homes in Bellevue, NE
Home Values in the Area
Average Home Value in this Area
Purchase History
| Date | Type | Sale Price | Title Company |
|---|---|---|---|
| Warranty Deed | $285,000 | Ambassador Title Services | |
| Warranty Deed | $265,000 | Ambassador Title Services | |
| Warranty Deed | $240,000 | Professional Title Compan | |
| Deed | $160,000 | -- | |
| Interfamily Deed Transfer | -- | -- |
Mortgage History
| Date | Status | Loan Amount | Loan Type |
|---|---|---|---|
| Open | $227,600 | New Conventional | |
| Previous Owner | $212,000 | New Conventional | |
| Previous Owner | $216,000 | No Value Available | |
| Previous Owner | $150,000 | Stand Alone Refi Refinance Of Original Loan | |
| Previous Owner | $91,000 | No Value Available | |
| Previous Owner | $152,000 | No Value Available |
Property History
| Date | Event | Price | Change | Sq Ft Price |
|---|---|---|---|---|
| 05/27/2021 05/27/21 | Sold | $284,500 | 0.0% | $109 / Sq Ft |
| 04/09/2021 04/09/21 | Pending | -- | -- | -- |
| 04/09/2021 04/09/21 | For Sale | $284,500 | +7.4% | $109 / Sq Ft |
| 08/29/2019 08/29/19 | Sold | $265,000 | 0.0% | $101 / Sq Ft |
| 07/27/2019 07/27/19 | Pending | -- | -- | -- |
| 07/26/2019 07/26/19 | For Sale | $265,000 | +10.4% | $101 / Sq Ft |
| 07/25/2016 07/25/16 | Sold | $240,000 | -3.8% | $92 / Sq Ft |
| 05/21/2016 05/21/16 | Pending | -- | -- | -- |
| 05/05/2016 05/05/16 | For Sale | $249,500 | -- | $95 / Sq Ft |
Tax History Compared to Growth
Tax History
| Year | Tax Paid | Tax Assessment Tax Assessment Total Assessment is a certain percentage of the fair market value that is determined by local assessors to be the total taxable value of land and additions on the property. | Land | Improvement |
|---|---|---|---|---|
| 2024 | $5,980 | $338,914 | $47,000 | $291,914 |
| 2023 | $5,980 | $283,186 | $33,000 | $250,186 |
| 2022 | $5,821 | $270,478 | $33,000 | $237,478 |
| 2021 | $5,644 | $259,485 | $33,000 | $226,485 |
| 2020 | $5,446 | $249,574 | $27,000 | $222,574 |
| 2019 | $4,979 | $229,589 | $27,000 | $202,589 |
| 2018 | $4,822 | $228,366 | $27,000 | $201,366 |
| 2017 | $4,708 | $221,404 | $27,000 | $194,404 |
| 2016 | $4,074 | $195,836 | $27,000 | $168,836 |
| 2015 | $3,938 | $190,412 | $27,000 | $163,412 |
| 2014 | $3,984 | $191,399 | $27,000 | $164,399 |
| 2012 | -- | $176,932 | $27,000 | $149,932 |
Agents Affiliated with this Home
-
Julie Daugherty-Braun

Seller's Agent in 2021
Julie Daugherty-Braun
BHHS Ambassador Real Estate
(402) 669-0083
133 in this area
224 Total Sales
-
Julie Tartaglia

Seller Co-Listing Agent in 2019
Julie Tartaglia
BHHS Ambassador Real Estate
(402) 215-2156
34 in this area
247 Total Sales
-
Steve Scherich

Buyer's Agent in 2019
Steve Scherich
BHHS Ambassador Real Estate
(402) 699-2272
22 in this area
51 Total Sales
-
Brent Blythe

Buyer's Agent in 2016
Brent Blythe
Nebraska Realty
(402) 676-5081
12 in this area
259 Total Sales
-
Lesa Blythe

Buyer Co-Listing Agent in 2016
Lesa Blythe
Nebraska Realty
(402) 598-3633
9 in this area
178 Total Sales
Map
Source: Great Plains Regional MLS
MLS Number: 21608117
APN: 011133430
- 1405 Gregg Rd
- 1501 Mildred Ave
- 1505 Mildred Ave
- 1510 Gregg Rd
- 1504 Cascio Dr
- 1511 Lorraine Ave
- 301 Avian Cir S
- 514 Kayleen Dr
- tbd Ridgewood Dr
- 202 Oakridge Ct
- 20.74 Acres
- 301 Oakridge Ct Unit D1
- 410 Martin Dr N
- 514 Martin Dr
- 702 Sherman Dr
- 826 Hidden Hills Dr
- 420 Waldruh Dr
- 601 Washington St
- 2214 Lloyd St
- 9903 S 10th St
