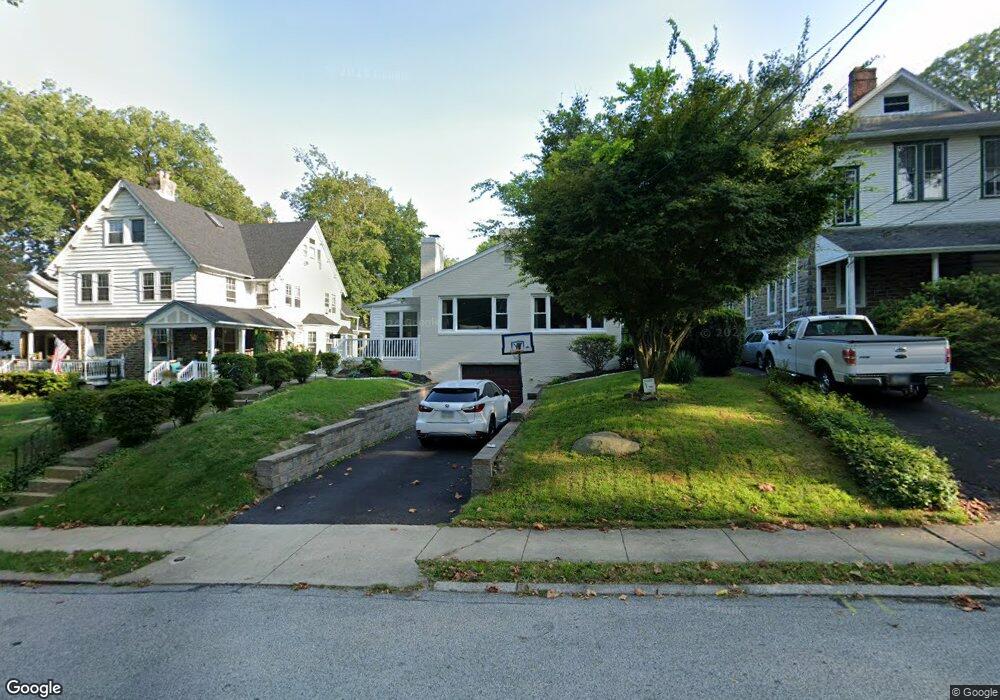
128 Heacock Ln Unit 47 Wyncote, PA 19095
Wyncote NeighborhoodHighlights
- Rambler Architecture
- 1 Fireplace
- Forced Air Heating and Cooling System
- Cheltenham High School Rated A-
- No HOA
About This Home
As of October 2019A great new opportunity to buy now. Motivated seller says all reasonable offers considered on this, AWESOME OLDE WYNCOTE REHAB with 4 bedrooms, and 3 full baths, Live confidently with BRAND NEW GOODMAN HEAT AND A/C, Enjoy the brand new kitchen, and brand new bathrooms, Features include New FARMHOUSE ESPRESSO Bamboo flooring throughout the main floor, KITCHEN with plenty of counters and peninsula with New Caledonia granite counter tops, Subway tiled back splash, Under counter lighting, White Shaker style cabinets with soft close doors & drawers and crown molding, Stainless steel sink with goose neck faucet, Garbage disposal, Stainless steel Whirlpool dishwasher, microwave and 5-burner GAS range, Formal living room with stone fireplace with glass door, Wainscoting, bright with large bay window, Four season sunroom with brick wall, Modern baths include porcelain and ceramic tiled floors and showers with glass enclosures and all brushed nickel fixtures, 4th bedroom with private bath perfect for use as an in-law or Au Pair suite, Large family room, Features of this home include 6-panel doors, new carpet, ceiling fans, all new double hung vinyl windows, All new lighting fixtures, switches and outlets, hard wired smoke and CO detectors, RHEEM water heater, Large laundry and storage area, Over sized full 1-car garage with new insulated door and GENIE opener, Low maintenance all brick exterior, Beautiful EP Henry retaining walls and freshly sealed driveway, Nothing to do but move in and enjoy this home in this wonderful location for many years to come.
Home Details
Home Type
- Single Family
Year Built
- Built in 1958
Lot Details
- 8,400 Sq Ft Lot
- Lot Dimensions are 60.00 x 0.00
- Property is zoned R4
Parking
- Driveway
Home Design
- Rambler Architecture
- Brick Exterior Construction
Interior Spaces
- 1,500 Sq Ft Home
- Property has 1 Level
- 1 Fireplace
- Basement Fills Entire Space Under The House
Bedrooms and Bathrooms
- 4 Main Level Bedrooms
- 3 Full Bathrooms
Utilities
- Forced Air Heating and Cooling System
Community Details
- No Home Owners Association
- Wyncote Subdivision
Listing and Financial Details
- Tax Lot 047
- Assessor Parcel Number 31-00-13924-004
Ownership History
Purchase Details
Home Financials for this Owner
Home Financials are based on the most recent Mortgage that was taken out on this home.Purchase Details
Home Financials for this Owner
Home Financials are based on the most recent Mortgage that was taken out on this home.Purchase Details
Purchase Details
Purchase Details
Map
Similar Home in Wyncote, PA
Home Values in the Area
Average Home Value in this Area
Purchase History
| Date | Type | Sale Price | Title Company |
|---|---|---|---|
| Deed | $283,500 | None Available | |
| Special Warranty Deed | $155,000 | None Available | |
| Sheriffs Deed | $1,861 | None Available | |
| Interfamily Deed Transfer | -- | -- | |
| Deed | $152,000 | -- |
Mortgage History
| Date | Status | Loan Amount | Loan Type |
|---|---|---|---|
| Open | $269,300 | New Conventional | |
| Closed | $0 | No Value Available |
Property History
| Date | Event | Price | Change | Sq Ft Price |
|---|---|---|---|---|
| 10/11/2019 10/11/19 | Sold | $283,500 | -0.5% | $189 / Sq Ft |
| 09/02/2019 09/02/19 | Pending | -- | -- | -- |
| 09/02/2019 09/02/19 | For Sale | $284,900 | +83.8% | $190 / Sq Ft |
| 08/25/2017 08/25/17 | Sold | $155,000 | +3.4% | $103 / Sq Ft |
| 07/12/2017 07/12/17 | Pending | -- | -- | -- |
| 06/26/2017 06/26/17 | For Sale | $149,900 | -- | $100 / Sq Ft |
Tax History
| Year | Tax Paid | Tax Assessment Tax Assessment Total Assessment is a certain percentage of the fair market value that is determined by local assessors to be the total taxable value of land and additions on the property. | Land | Improvement |
|---|---|---|---|---|
| 2024 | $9,611 | $143,900 | -- | -- |
| 2023 | $9,503 | $143,900 | $0 | $0 |
| 2022 | $9,339 | $143,900 | $0 | $0 |
| 2021 | $9,084 | $143,900 | $0 | $0 |
| 2020 | $8,822 | $143,900 | $0 | $0 |
| 2019 | $7,943 | $132,210 | $55,550 | $76,660 |
| 2018 | $2,235 | $132,210 | $55,550 | $76,660 |
| 2017 | $7,584 | $132,210 | $55,550 | $76,660 |
| 2016 | $7,532 | $132,210 | $55,550 | $76,660 |
| 2015 | $7,384 | $132,210 | $55,550 | $76,660 |
| 2014 | $7,182 | $132,210 | $55,550 | $76,660 |
Source: Bright MLS
MLS Number: PAMC623600
APN: 31-00-13924-004
- 102 Maple Ave
- 8131 Washington Ln
- 1026 Serpentine Ln
- 157 Fernbrook Ave
- 19 Laburnum Ln
- 128 Greenwood Ave
- 119 Summit Ave
- 100 Breyer Dr Unit 1-E
- 100 Breyer Dr Unit 3G
- 2 Township Line Rd
- 7919-7925 Washington Ln
- 335 Bent Rd
- 20 Breyer Ct
- 215 Summit Ave
- 400 Greenwood Ave
- 100 West Ave Unit 406S
- 100 West Ave Unit 312S
- 100 West Ave Unit 607-W
- 100 West Ave Unit 305S
- 100 West Ave Unit 503W
