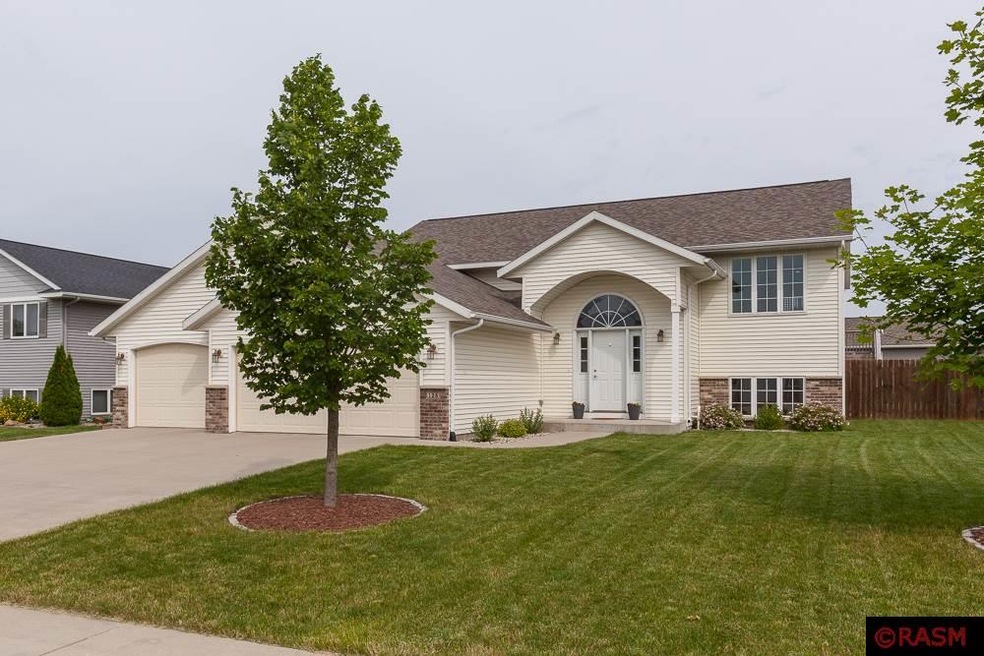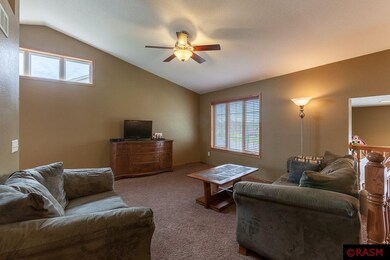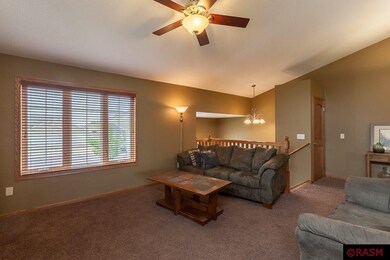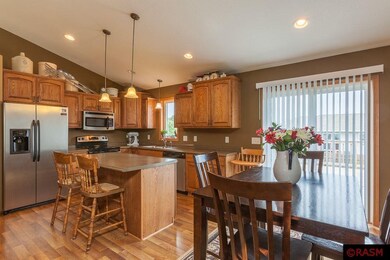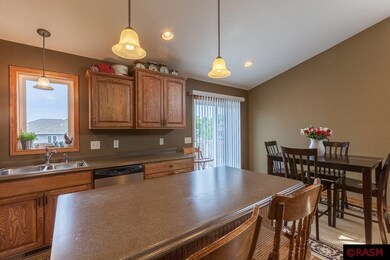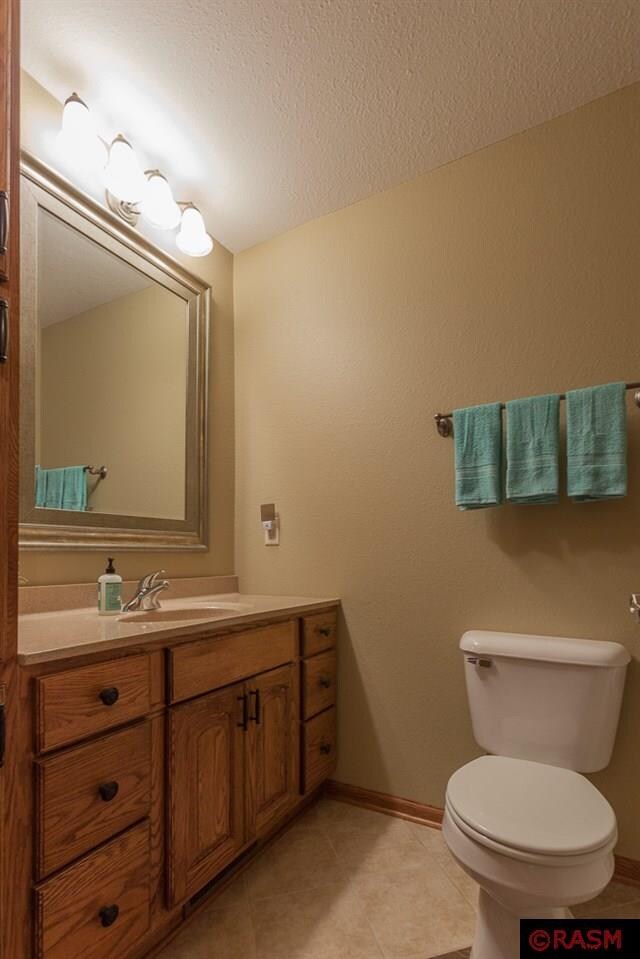
128 Jade Ln Mankato, MN 56001
Thomas Park NeighborhoodHighlights
- Deck
- Vaulted Ceiling
- Eat-In Kitchen
- Kennedy Elementary School Rated 9+
- 3 Car Attached Garage
- Double Pane Windows
About This Home
As of August 2019This Mankato Hilltop 5 bedroom, 3 bath home has the square footage, quality finishes and all of the extras you are looking for in your new home. Enjoy 2,700+ square feet of livable space and a floor plan that immediately makes you want to call this house your home. Main floor offers the always desired 3 same floor bedrooms with two full bathrooms [master bedroom has full master bath with dual sinks] large living room, spacious kitchen and dining room with access to the deck and fenced in backyard. The lower level offers 2 more sizable bedrooms, 3/4 bathroom with walk-in shower, laundry room and huge family room with beautiful Kasota stone wall and gas fireplace. The exterior of the property has vinyl siding, beautiful landscaping, large fenced in backyard, deck and 32x23 3 stall attached garage. NOTEWORTHY ITEMS: Solid 6 panel doors throughout, dove tail drawers, built-in desk and center island in kitchen, vaulted ceilings in main floor living area, tray ceiling master bedroom, tiled floors in bathrooms, 200 amp electrical service, 50 gallon water heater. [Washer & Dryer are negotiable - Freezer in Basement not included]. Schedule the tour of your new home today.
Last Agent to Sell the Property
REALTY EXECUTIVES ASSOCIATES License #20337744 Listed on: 06/29/2015

Home Details
Home Type
- Single Family
Est. Annual Taxes
- $4,644
Year Built
- 2008
Lot Details
- 0.25 Acre Lot
- Lot Dimensions are 85x130
- Partially Fenced Property
- Landscaped
- Few Trees
Home Design
- Bi-Level Home
- Frame Construction
- Asphalt Shingled Roof
- Vinyl Siding
Interior Spaces
- Vaulted Ceiling
- Ceiling Fan
- Gas Fireplace
- Double Pane Windows
- Window Treatments
- Dining Room
- Tile Flooring
Kitchen
- Eat-In Kitchen
- Range
- Recirculated Exhaust Fan
- Microwave
- Freezer
- Dishwasher
- Kitchen Island
- Disposal
Bedrooms and Bathrooms
- 5 Bedrooms
- Primary Bathroom is a Full Bathroom
- Bathroom on Main Level
Laundry
- Dryer
- Washer
Finished Basement
- Basement Fills Entire Space Under The House
- Sump Pump
- Block Basement Construction
Home Security
- Carbon Monoxide Detectors
- Fire and Smoke Detector
Parking
- 3 Car Attached Garage
- Garage Door Opener
- Driveway
Outdoor Features
- Deck
- Patio
Utilities
- Forced Air Heating and Cooling System
- Underground Utilities
Listing and Financial Details
- Assessor Parcel Number R01.09.16.477.008
Ownership History
Purchase Details
Home Financials for this Owner
Home Financials are based on the most recent Mortgage that was taken out on this home.Purchase Details
Purchase Details
Home Financials for this Owner
Home Financials are based on the most recent Mortgage that was taken out on this home.Purchase Details
Home Financials for this Owner
Home Financials are based on the most recent Mortgage that was taken out on this home.Similar Homes in Mankato, MN
Home Values in the Area
Average Home Value in this Area
Purchase History
| Date | Type | Sale Price | Title Company |
|---|---|---|---|
| Warranty Deed | $319,000 | None Available | |
| Interfamily Deed Transfer | -- | -- | |
| Warranty Deed | $267,000 | Stewart Title | |
| Warranty Deed | $231,000 | -- |
Mortgage History
| Date | Status | Loan Amount | Loan Type |
|---|---|---|---|
| Open | $309,430 | New Conventional | |
| Previous Owner | $253,000 | New Conventional | |
| Previous Owner | $210,255 | FHA | |
| Previous Owner | $211,538 | FHA |
Property History
| Date | Event | Price | Change | Sq Ft Price |
|---|---|---|---|---|
| 08/29/2019 08/29/19 | Sold | $319,000 | -1.4% | $120 / Sq Ft |
| 07/20/2019 07/20/19 | Pending | -- | -- | -- |
| 07/15/2019 07/15/19 | Price Changed | $323,400 | -0.5% | $122 / Sq Ft |
| 07/01/2019 07/01/19 | For Sale | $324,900 | +21.7% | $122 / Sq Ft |
| 01/15/2016 01/15/16 | Sold | $267,000 | -7.2% | $101 / Sq Ft |
| 11/28/2015 11/28/15 | Pending | -- | -- | -- |
| 06/29/2015 06/29/15 | For Sale | $287,700 | -- | $108 / Sq Ft |
Tax History Compared to Growth
Tax History
| Year | Tax Paid | Tax Assessment Tax Assessment Total Assessment is a certain percentage of the fair market value that is determined by local assessors to be the total taxable value of land and additions on the property. | Land | Improvement |
|---|---|---|---|---|
| 2024 | $4,644 | $416,900 | $53,000 | $363,900 |
| 2023 | $4,434 | $404,200 | $53,000 | $351,200 |
| 2022 | $3,902 | $380,800 | $53,000 | $327,800 |
| 2021 | $3,834 | $314,600 | $53,000 | $261,600 |
| 2020 | $3,702 | $298,100 | $53,000 | $245,100 |
| 2019 | $3,430 | $298,100 | $53,000 | $245,100 |
| 2018 | $3,364 | $277,600 | $53,000 | $224,600 |
| 2017 | $2,590 | $274,000 | $53,000 | $221,000 |
| 2016 | $2,578 | $226,600 | $40,800 | $185,800 |
| 2015 | $24 | $226,600 | $40,800 | $185,800 |
| 2014 | $2,142 | $217,200 | $40,800 | $176,400 |
Agents Affiliated with this Home
-
Angie Jenkins

Seller's Agent in 2019
Angie Jenkins
Realty Executives
(507) 340-0890
1 in this area
91 Total Sales
-

Seller Co-Listing Agent in 2019
Emily Swalve
Realty Executives
(507) 380-4586
1 in this area
38 Total Sales
-
Jessica Ringler
J
Buyer's Agent in 2019
Jessica Ringler
JBEAL REAL ESTATE GROUP
(507) 382-4883
1 in this area
13 Total Sales
-
Andrew Kolars

Seller's Agent in 2016
Andrew Kolars
Realty Executives
(507) 317-7777
2 in this area
87 Total Sales
Map
Source: REALTOR® Association of Southern Minnesota
MLS Number: 7008914
APN: R01-09-16-477-008
- 1813 1813 Bluestem Dr
- 1801 Bluestem Dr
- 1821 1821 Bluestem Dr
- 1825 Bluestem Dr
- 1905 1905 Bluestem Dr
- 106 Prairie Rose Dr
- 102 Prairie Rose Dr
- 113 Bluestem Dr
- 109 Bluestem Dr
- 105 Bluestem Dr
- 2005 Aster Ln
- 2009 Aster Ln
- 2013 Aster Ln
- 2017 Aster Ln
- 2021 Aster Ln
- 0 Tbd Coneflower Ln Unit 7029188
- 2020 Bluestem Dr
- 116 Turquoise Ct
- 2017 2017 Bluestem Dr
- 2024 Dr
