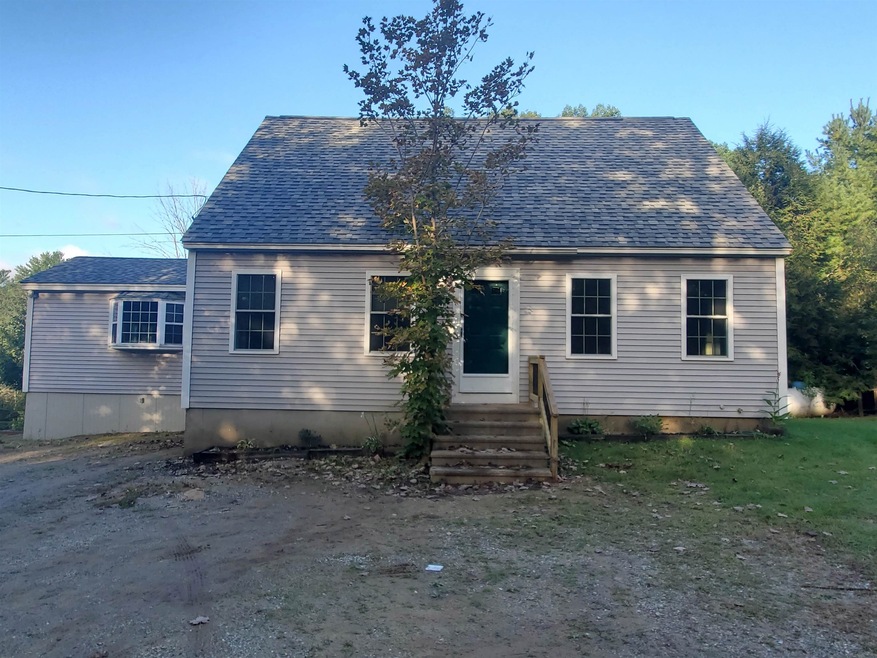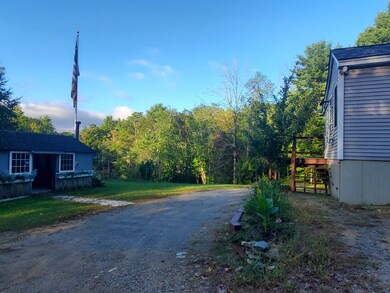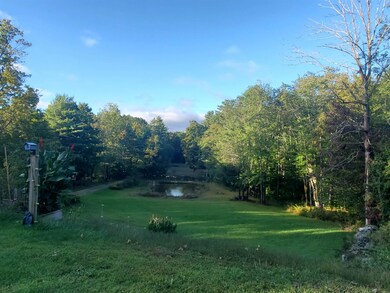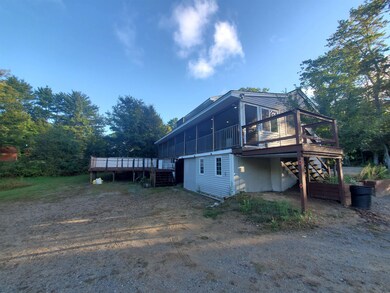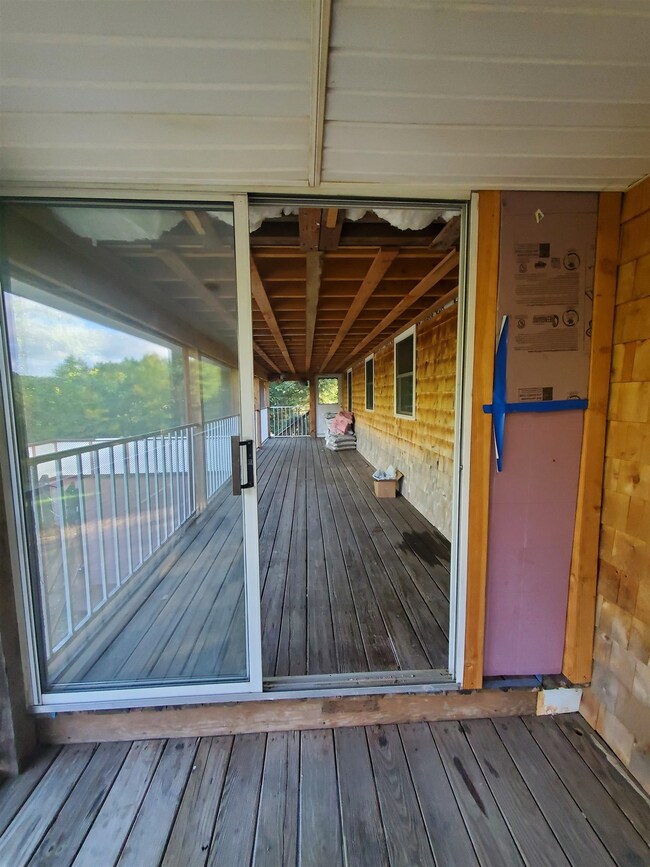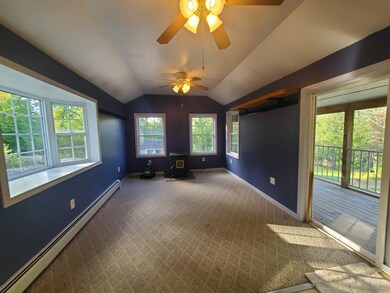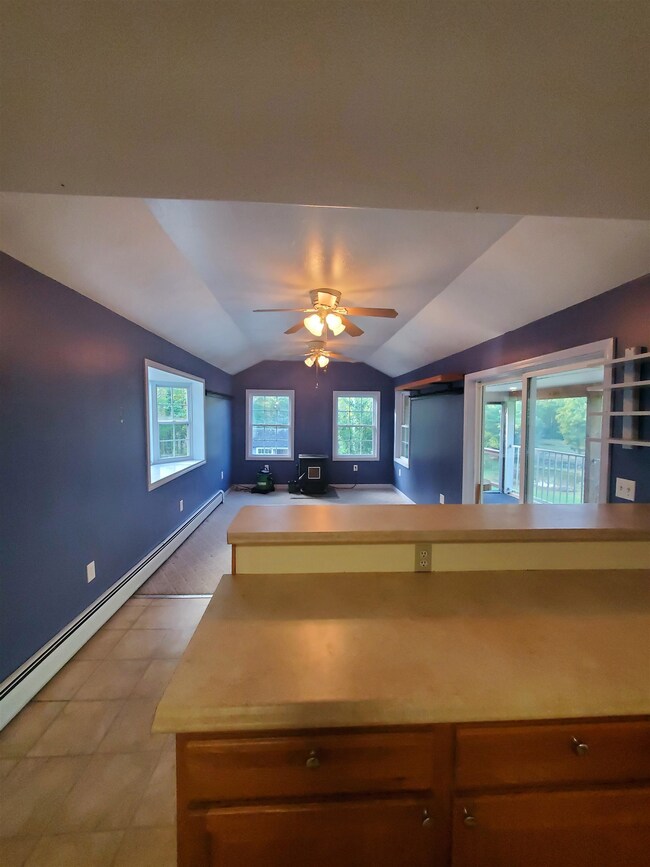
128 Kenney Rd Loudon, NH 03307
Estimated Value: $487,000 - $539,883
Highlights
- RV Access or Parking
- Cape Cod Architecture
- Deck
- 2.4 Acre Lot
- Countryside Views
- Pond
About This Home
As of September 2022Great 4 bedroom 3 bath cape in Loudon with over two acres including a little pond, a lower field, garden space, and two sheds. Original owner built this 1987 Full dormer cape and has added many updates over the years. The back as a large screened in porch and a deck perfect for an above ground pool. Inside has 2 bedrooms on the first floor, one with a cathedral ceiling, a full bath, living room, large kitchen with peninsula, and an addition that makes a good mudroom/sitting room with the pellet stove. Upstairs are two more bedrooms and another full bath. The primary bedroom has lots of closets, vaulted ceiling, and a new roof deck overlooking the pond and woods below. The basement is partially finished and there is additional storage under the addition as well. Perennials will come up in the spring.
Last Agent to Sell the Property
STARKEY Realty, LLC License #068376 Listed on: 09/26/2022
Last Buyer's Agent
STARKEY Realty, LLC License #068376 Listed on: 09/26/2022
Home Details
Home Type
- Single Family
Est. Annual Taxes
- $5,048
Year Built
- Built in 1987
Lot Details
- 2.4 Acre Lot
- Dirt Road
- Landscaped
- Lot Sloped Up
- Wooded Lot
- Garden
- Property is zoned AGRICU
Home Design
- Cape Cod Architecture
- Concrete Foundation
- Wood Frame Construction
- Architectural Shingle Roof
- Clap Board Siding
Interior Spaces
- 2-Story Property
- Cathedral Ceiling
- Dining Area
- Screened Porch
- Carpet
- Countryside Views
Kitchen
- Electric Range
- Stove
- Microwave
- Dishwasher
Bedrooms and Bathrooms
- 4 Bedrooms
Laundry
- Dryer
- Washer
Partially Finished Basement
- Heated Basement
- Walk-Out Basement
- Basement Fills Entire Space Under The House
- Connecting Stairway
- Exterior Basement Entry
- Laundry in Basement
- Basement Storage
- Natural lighting in basement
Parking
- 6 Car Parking Spaces
- Gravel Driveway
- Unpaved Parking
- RV Access or Parking
Outdoor Features
- Pond
- Deck
- Shed
Utilities
- Pellet Stove burns compressed wood to generate heat
- Baseboard Heating
- Hot Water Heating System
- Heating System Uses Gas
- Private Water Source
- Water Heater
- Private Sewer
- Cable TV Available
Listing and Financial Details
- Tax Lot 17
Ownership History
Purchase Details
Home Financials for this Owner
Home Financials are based on the most recent Mortgage that was taken out on this home.Purchase Details
Similar Homes in Loudon, NH
Home Values in the Area
Average Home Value in this Area
Purchase History
| Date | Buyer | Sale Price | Title Company |
|---|---|---|---|
| Miskell Stephanie M | $445,000 | None Available | |
| Thorstensen Kit A | -- | -- |
Mortgage History
| Date | Status | Borrower | Loan Amount |
|---|---|---|---|
| Open | Miskell Stephanie M | $422,750 | |
| Previous Owner | Thorstensen Kit A | $78,400 |
Property History
| Date | Event | Price | Change | Sq Ft Price |
|---|---|---|---|---|
| 09/26/2022 09/26/22 | Sold | $445,000 | -1.1% | $210 / Sq Ft |
| 09/26/2022 09/26/22 | Pending | -- | -- | -- |
| 09/26/2022 09/26/22 | For Sale | $450,000 | -- | $212 / Sq Ft |
Tax History Compared to Growth
Tax History
| Year | Tax Paid | Tax Assessment Tax Assessment Total Assessment is a certain percentage of the fair market value that is determined by local assessors to be the total taxable value of land and additions on the property. | Land | Improvement |
|---|---|---|---|---|
| 2024 | $6,394 | $275,000 | $73,100 | $201,900 |
| 2023 | $5,731 | $275,000 | $73,100 | $201,900 |
| 2022 | $5,101 | $275,000 | $73,100 | $201,900 |
| 2021 | $5,048 | $262,900 | $73,100 | $189,800 |
| 2020 | $4,552 | $198,000 | $65,000 | $133,000 |
| 2019 | $4,550 | $198,000 | $65,000 | $133,000 |
| 2018 | $4,536 | $198,000 | $65,000 | $133,000 |
| 2017 | $4,187 | $198,000 | $65,000 | $133,000 |
| 2016 | $4,154 | $198,000 | $65,000 | $133,000 |
| 2015 | $4,086 | $197,700 | $65,000 | $132,700 |
| 2014 | $4,114 | $197,700 | $65,000 | $132,700 |
| 2013 | $4,094 | $197,700 | $65,000 | $132,700 |
Agents Affiliated with this Home
-
Melissa Robbins Starkey

Seller's Agent in 2022
Melissa Robbins Starkey
STARKEY Realty, LLC
(603) 491-8776
4 in this area
115 Total Sales
Map
Source: PrimeMLS
MLS Number: 4931227
APN: LOUD-000044-000017
- 96 Kenney Rd
- 82 Kenney Rd
- 406 Lower Ridge Rd
- 347 Lower Ridge Rd
- 410 Clough Hill Rd
- 1580 New Hampshire 129
- 20 Flintlock Cir
- Map 132 Lot 115 Arrowhead Ln
- 21 Canoe Ln
- 153 Mudgett Hill Rd
- 101 Mudgett Hill Rd
- 132 Asby Rd
- 000 Thistle Rd
- 39 New Hampshire 129
- 00 Valley Shore Dr Unit 83
- 615 Clough Hill Rd
- 867 Route 129
- 190 Greenview Dr
- 00 Cedar Dr
- 0000 Cedar Dr
