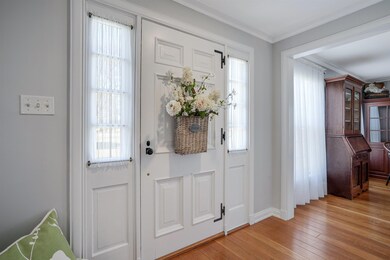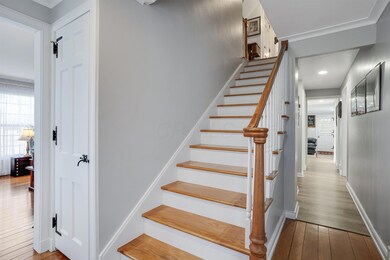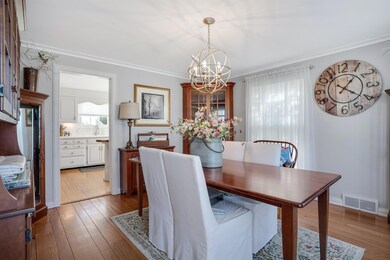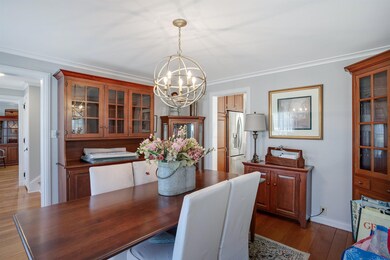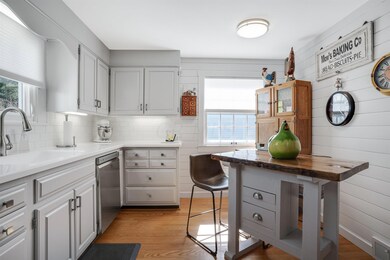
128 N 33rd St Newark, OH 43055
Estimated Value: $372,000 - $428,000
Highlights
- Cape Cod Architecture
- Storm Windows
- Forced Air Heating and Cooling System
- Sun or Florida Room
- Patio
- 2 Car Garage
About This Home
As of May 2021Great architectural details and elegant floorplan great for entertaining! Hardwood flooring, renovated kitchen, formal dining, and first floor laundry. Family room opens to a three-season porch great for quiet evenings. Detailed built-ins throughout, two-car garage with walk up attic access, detached building great for storage or small car. This home fills with natural light and you won't be disappointed.
Last Agent to Sell the Property
Coldwell Banker Realty License #2002021183 Listed on: 03/20/2021

Last Buyer's Agent
Coldwell Banker Realty License #2002021183 Listed on: 03/20/2021

Home Details
Home Type
- Single Family
Est. Annual Taxes
- $3,251
Year Built
- Built in 1941
Lot Details
- 0.36 Acre Lot
Parking
- 2 Car Garage
Home Design
- Cape Cod Architecture
- Block Foundation
Interior Spaces
- 2,457 Sq Ft Home
- 1.5-Story Property
- Gas Log Fireplace
- Insulated Windows
- Sun or Florida Room
- Storm Windows
- Dishwasher
- Laundry on main level
- Basement
Bedrooms and Bathrooms
- 3 Bedrooms
Outdoor Features
- Patio
- Outbuilding
Utilities
- Forced Air Heating and Cooling System
- Heating System Uses Gas
Listing and Financial Details
- Assessor Parcel Number 054-244482-00.000
Ownership History
Purchase Details
Home Financials for this Owner
Home Financials are based on the most recent Mortgage that was taken out on this home.Purchase Details
Home Financials for this Owner
Home Financials are based on the most recent Mortgage that was taken out on this home.Purchase Details
Purchase Details
Similar Homes in the area
Home Values in the Area
Average Home Value in this Area
Purchase History
| Date | Buyer | Sale Price | Title Company |
|---|---|---|---|
| Altala Lauren A | $315,000 | Chicago Title | |
| Schuler Steve | $258,000 | Chicago Title | |
| Apthorp Beth W | -- | None Available | |
| Apthorp Beth W | $170,000 | -- |
Mortgage History
| Date | Status | Borrower | Loan Amount |
|---|---|---|---|
| Open | Altala Lauren A | $299,250 | |
| Previous Owner | Apthorp Beth W | $116,000 |
Property History
| Date | Event | Price | Change | Sq Ft Price |
|---|---|---|---|---|
| 05/04/2021 05/04/21 | Sold | $315,000 | -12.3% | $128 / Sq Ft |
| 03/22/2021 03/22/21 | Price Changed | $359,000 | -2.7% | $146 / Sq Ft |
| 03/04/2021 03/04/21 | For Sale | $369,000 | +43.0% | $150 / Sq Ft |
| 04/25/2019 04/25/19 | Sold | $258,000 | 0.0% | $105 / Sq Ft |
| 04/01/2019 04/01/19 | Pending | -- | -- | -- |
| 03/28/2019 03/28/19 | For Sale | $258,000 | -- | $105 / Sq Ft |
Tax History Compared to Growth
Tax History
| Year | Tax Paid | Tax Assessment Tax Assessment Total Assessment is a certain percentage of the fair market value that is determined by local assessors to be the total taxable value of land and additions on the property. | Land | Improvement |
|---|---|---|---|---|
| 2024 | $5,627 | $105,430 | $20,970 | $84,460 |
| 2023 | $3,762 | $105,430 | $20,970 | $84,460 |
| 2022 | $3,030 | $75,640 | $17,050 | $58,590 |
| 2021 | $3,178 | $75,640 | $17,050 | $58,590 |
| 2020 | $3,250 | $75,640 | $17,050 | $58,590 |
| 2019 | $2,550 | $65,880 | $17,050 | $48,830 |
| 2018 | $2,552 | $0 | $0 | $0 |
| 2017 | $2,197 | $0 | $0 | $0 |
| 2016 | $1,909 | $0 | $0 | $0 |
| 2015 | $1,951 | $0 | $0 | $0 |
| 2014 | $3,019 | $0 | $0 | $0 |
| 2013 | $1,846 | $0 | $0 | $0 |
Agents Affiliated with this Home
-
Andrew Guanciale

Seller's Agent in 2021
Andrew Guanciale
Coldwell Banker Realty
(740) 403-6444
300 in this area
550 Total Sales
-
Susan Henry
S
Seller's Agent in 2019
Susan Henry
Pinkerton Real Estate Services
(740) 587-4848
1 in this area
5 Total Sales
-
Kelly Parker

Buyer's Agent in 2019
Kelly Parker
Howard Hanna Real Estate Svcs
(740) 334-9777
119 in this area
209 Total Sales
Map
Source: Columbus and Central Ohio Regional MLS
MLS Number: 221005968
APN: 054-244482-00.000
- 269 N 30th St
- 1108 W Church St
- 66 N 24th St
- 989 Shaw Dr
- 505 Marion Manor Woods
- 138 N Westmoor Ave
- 918 W Church St
- 169 N 21st St
- 625 Country Club Dr Unit E4
- 625 Country Club Dr Unit B14
- 625 Country Club Dr Unit A2
- 14 Stone House Place
- 88 Hall Ave
- 0 Swansea Rd
- 26 Garrick St
- 71 Lancaster Dr
- 191 Concord Ave
- 685 Dogwood Ln
- 959 Granville Rd
- 531 Partridge Rd
- 128 N 33rd St
- 124 N 33rd St
- 120 N 33rd St
- 1131 Parkview Rd
- 1130 Moundbuilders Rd
- 1121 Parkview Rd
- 1124 Moundbuilders Rd
- 1111 Parkview Rd
- 118 N 33rd St
- 1120 Moundbuilders Rd
- 1131 Moundbuilders Rd
- 110 N 33rd St
- 1116 Moundbuilders Rd
- 1125 Moundbuilders Rd
- 104 N 33rd St
- 125 N 31st St
- 115 N 31st St
- 111 N 31st St
- 1119 Moundbuilders Rd
- 103 N 31st St

