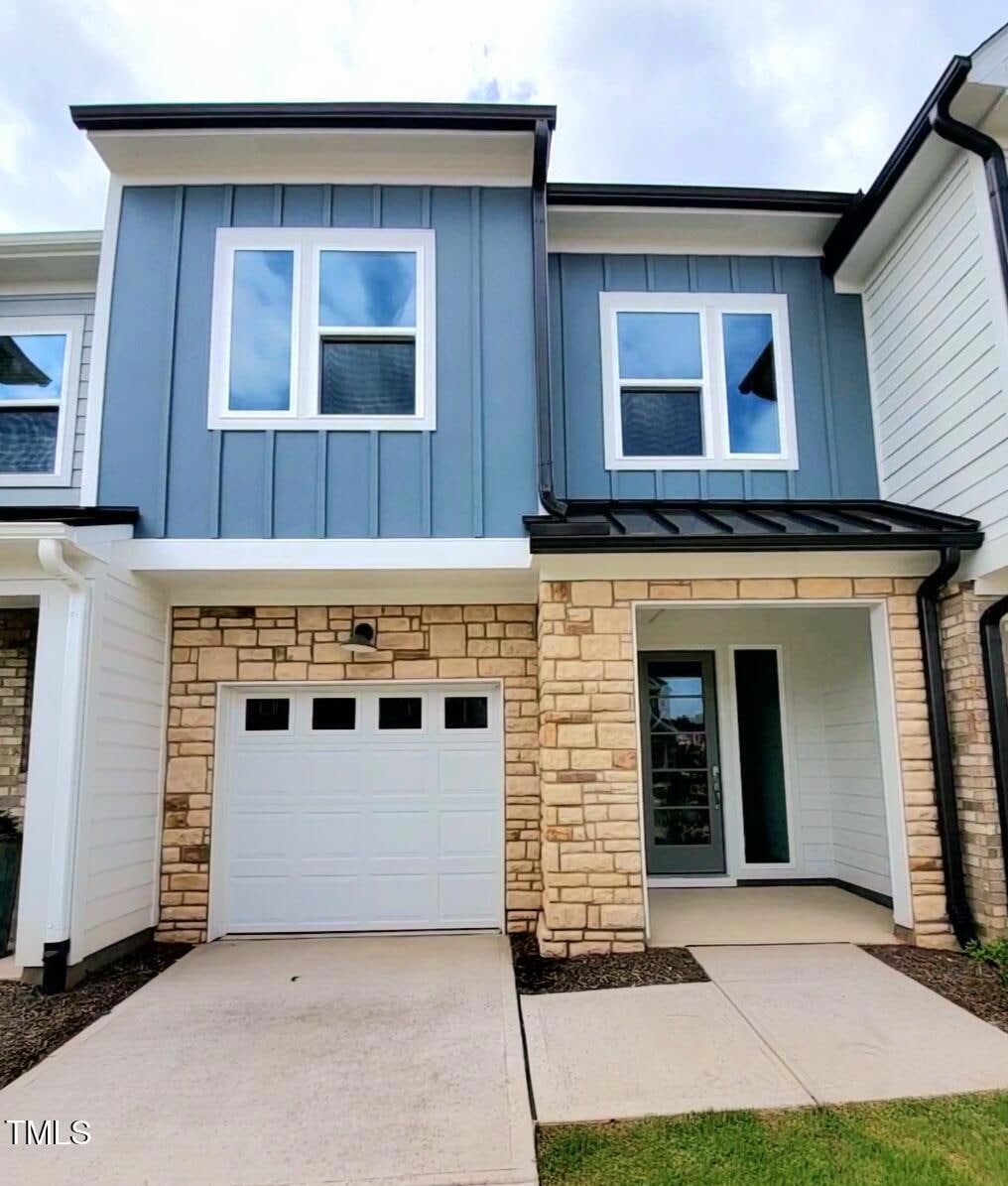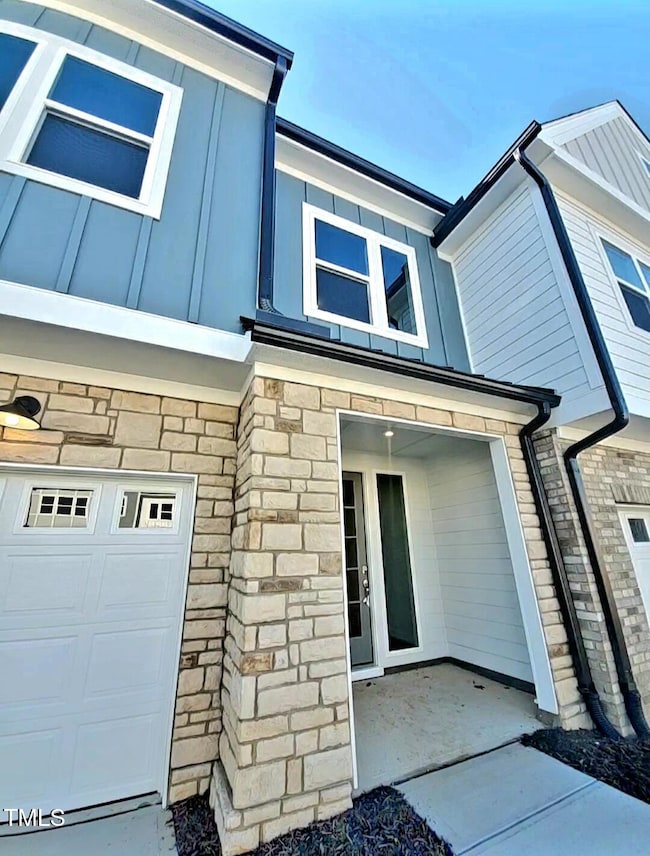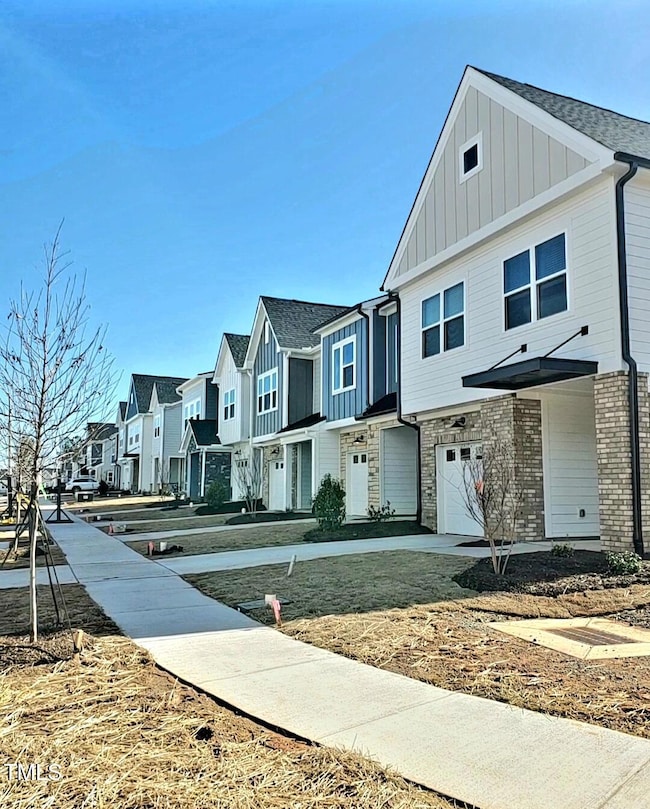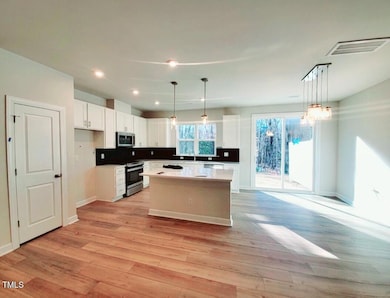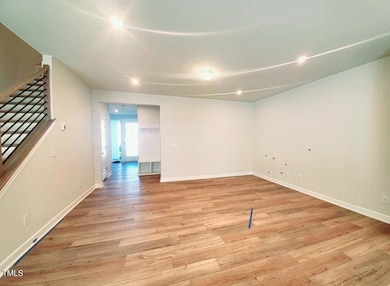128 Norwell Ln Pittsboro, NC 27312
3
Beds
2.5
Baths
1,775
Sq Ft
2024
Built
Highlights
- Quartz Countertops
- Covered patio or porch
- Walk-In Closet
- Perry W. Harrison Elementary School Rated A
- 1 Car Attached Garage
- Bathtub with Shower
About This Home
1,775 sqft and has a beautiful wooded view close to a paved walking trail. Modern finishes include Kodiak cabinets in the kitchen with quartz countertops and a chevron backsplash tile. Primary bath with tiled walk in shower and pan, tiled laundry room, upgraded modern lighting package. Oak tread stairs with horizonal metal balusters. Includes resilient LVP throughout main level areas, an EV outlet in the painted garage.
Home Details
Home Type
- Single Family
Est. Annual Taxes
- $4,123
Year Built
- Built in 2024
Parking
- 1 Car Attached Garage
- Front Facing Garage
- Private Driveway
- 2 Open Parking Spaces
Interior Spaces
- 1,775 Sq Ft Home
- 2-Story Property
- Smooth Ceilings
Kitchen
- Oven
- Dishwasher
- Kitchen Island
- Quartz Countertops
Flooring
- Carpet
- Tile
- Vinyl
Bedrooms and Bathrooms
- 3 Bedrooms
- Walk-In Closet
- Bathtub with Shower
- Walk-in Shower
Laundry
- Laundry on upper level
- Washer and Dryer
Outdoor Features
- Covered patio or porch
- Rain Gutters
Schools
- Perry Harrison Elementary School
- George Moses Horton Middle School
- Northwood High School
Utilities
- Forced Air Zoned Heating and Cooling System
Listing and Financial Details
- Security Deposit $2,350
- Property Available on 7/1/25
- Tenant pays for all utilities
- The owner pays for association fees
- 12 Month Lease Term
Community Details
Overview
- Property has a Home Owners Association
- Association fees include ground maintenance
- Cpha Association, Phone Number (919) 278-7687
- Chatham Park Subdivision
- Maintained Community
Recreation
- Community Playground
- Trails
Pet Policy
- $350 Pet Fee
- Breed Restrictions
Security
- Resident Manager or Management On Site
Map
Source: Doorify MLS
MLS Number: 10101021
APN: 0095506
Nearby Homes
- 140 Norwell Ln
- 175 Norwell Ln
- 270 Wendover Pkwy
- 257 Circle City Way
- 134 Beacon Dr
- 134 Beacon Dr
- 134 Beacon Dr
- 134 Beacon Dr
- 154 Beacon Dr
- 710 Vine Pkwy
- 231 Circle City Way
- 226 Beacon Dr
- 34 Millennium Dr
- 213 Beacon Dr
- 252 Beacon Dr
- 264 Beacon Dr
- 547 Vine Pkwy
- 272 Beacon Dr
- 280 Beacon Dr
- 290 Beacon Dr
- 152 Highpointe Dr
- 156 Cottage Way
- 58 Lily McCoy Ln
- 316 Hillsboro St
- 318 Millbrook Dr
- 43 Danbury Ct
- 15 Juniper Ct
- 145 Retreat Dr
- 80 Haven Creek Rd
- 96 Buteo Ridge Unit ID1055521P
- 262 Robert Alston Junior Dr
- 177 Chapel Ridge Dr
- 215 Harrison Pond Dr
- 288 Stonewall Rd Unit ID1055517P
- 288 Stonewall Rd Unit ID1055518P
- 288 Stonewall Rd Unit ID1055516P
- 93 Lookout Ridge
- 198 Weatherbend
- 2380 Great Ridge Pkwy
- 152 Market Chapel Rd
