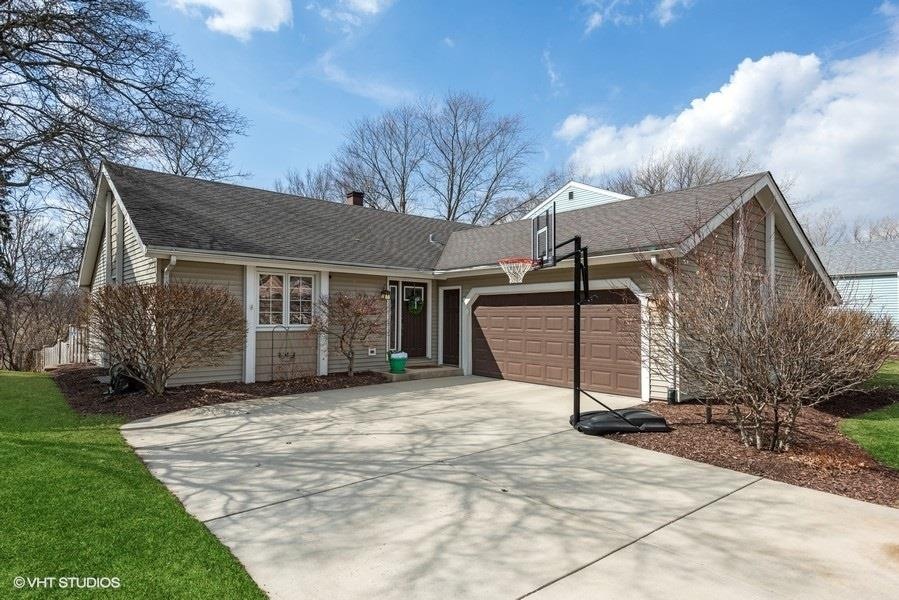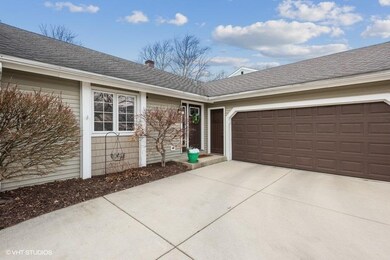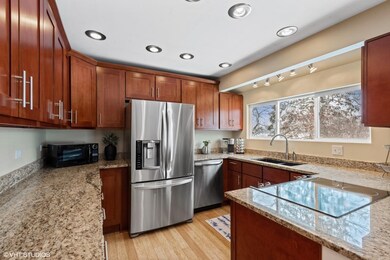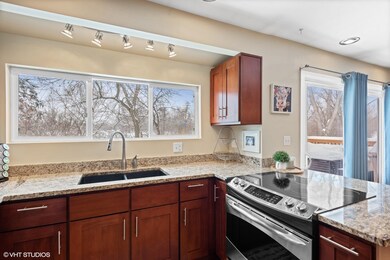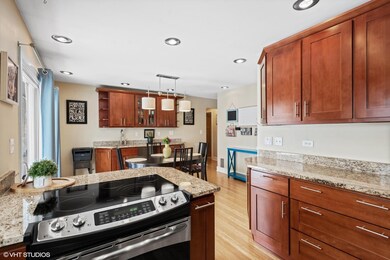
128 S Parkside Ave Glen Ellyn, IL 60137
Estimated Value: $474,498 - $545,000
Highlights
- Golf Course Community
- Waterfront
- Deck
- Park View Elementary School Rated A
- Community Lake
- 4-minute walk to Co-Op Park
About This Home
As of April 2022The epitome of elegant style and meticulous maintenance, 128 South Parkside Avenue offers unparalleled quality in design and workmanship set in a welcoming and quiet neighborhood. The extensive list of updates offers the quintessential "move in ready" experience for the most discriminating buyer. The main floor features gracious room sizes and effortless single-floor living. The eat-in kitchen includes a wet bar location convenient to the large deck and yard beyond. The two full baths have been renovated with rich finishes to serve the three bedrooms and living areas. Extend your living space to the impressive lower level with recreation room, office and generous storage. The picturesque private outdoor areas envelop you with natural beauty and offer open space for recreation and entertainment. Avid golfers will relish this golf course lot and short jog to the Village Links Golf Clubhouse. This tranquil neighborhood sits conveniently located to all area amenities, train and expressways.
Last Agent to Sell the Property
Graham Allen
@properties Christie's International Real Estate License #475165656 Listed on: 03/23/2022

Co-Listed By
Joseph Adamson
@properties Christie's International Real Estate License #475196704
Home Details
Home Type
- Single Family
Est. Annual Taxes
- $8,831
Year Built
- Built in 1979 | Remodeled in 2016
Lot Details
- 7,497 Sq Ft Lot
- Lot Dimensions are 60x125
- Waterfront
Parking
- 2 Car Attached Garage
- Garage Transmitter
- Garage Door Opener
- Driveway
- Parking Space is Owned
Home Design
- Ranch Style House
- Frame Construction
- Asphalt Roof
- Concrete Perimeter Foundation
Interior Spaces
- 1,250 Sq Ft Home
- Ceiling Fan
- Living Room
- Dining Room
- Home Office
- Recreation Room
- Storage Room
- Laundry Room
- Wood Flooring
- Unfinished Attic
- Carbon Monoxide Detectors
Kitchen
- Range
- Dishwasher
- Stainless Steel Appliances
Bedrooms and Bathrooms
- 3 Bedrooms
- 3 Potential Bedrooms
- Walk-In Closet
- Bathroom on Main Level
- 2 Full Bathrooms
Finished Basement
- Basement Fills Entire Space Under The House
- Sump Pump
Outdoor Features
- Pond
- Deck
Location
- Property is near a park
Schools
- Park View Elementary School
- Glen Crest Middle School
- Glenbard South High School
Utilities
- Forced Air Heating and Cooling System
- Humidifier
- Heating System Uses Natural Gas
- Lake Michigan Water
- Cable TV Available
Listing and Financial Details
- Homeowner Tax Exemptions
Community Details
Overview
- Village Links Subdivision, Ranch Floorplan
- Community Lake
Recreation
- Golf Course Community
Ownership History
Purchase Details
Home Financials for this Owner
Home Financials are based on the most recent Mortgage that was taken out on this home.Purchase Details
Home Financials for this Owner
Home Financials are based on the most recent Mortgage that was taken out on this home.Similar Homes in the area
Home Values in the Area
Average Home Value in this Area
Purchase History
| Date | Buyer | Sale Price | Title Company |
|---|---|---|---|
| Andrews Benjamin J | $380,000 | Midwest Title & Appraisal Sv | |
| Rudolph Kyle T | $313,000 | Midwest Title Services Llc |
Mortgage History
| Date | Status | Borrower | Loan Amount |
|---|---|---|---|
| Open | Andrews Benjamin J | $304,000 | |
| Previous Owner | Rudolph Kyle T | $236,000 | |
| Previous Owner | Rudolph Kyle T | $246,500 | |
| Previous Owner | Rudolph Kyle T | $250,400 | |
| Previous Owner | Scheer Anyta L | $78,000 |
Property History
| Date | Event | Price | Change | Sq Ft Price |
|---|---|---|---|---|
| 04/14/2022 04/14/22 | Sold | $425,000 | +5.2% | $340 / Sq Ft |
| 03/27/2022 03/27/22 | Pending | -- | -- | -- |
| 03/23/2022 03/23/22 | For Sale | $403,850 | +6.3% | $323 / Sq Ft |
| 07/22/2016 07/22/16 | Sold | $380,000 | +1.3% | $311 / Sq Ft |
| 06/12/2016 06/12/16 | Pending | -- | -- | -- |
| 06/03/2016 06/03/16 | For Sale | $375,000 | -- | $307 / Sq Ft |
Tax History Compared to Growth
Tax History
| Year | Tax Paid | Tax Assessment Tax Assessment Total Assessment is a certain percentage of the fair market value that is determined by local assessors to be the total taxable value of land and additions on the property. | Land | Improvement |
|---|---|---|---|---|
| 2023 | $9,541 | $132,190 | $25,520 | $106,670 |
| 2022 | $9,098 | $124,930 | $24,120 | $100,810 |
| 2021 | $8,802 | $121,970 | $23,550 | $98,420 |
| 2020 | $8,831 | $120,830 | $23,330 | $97,500 |
| 2019 | $8,612 | $117,640 | $22,710 | $94,930 |
| 2018 | $7,042 | $96,500 | $21,390 | $75,110 |
| 2017 | $6,517 | $92,940 | $20,600 | $72,340 |
| 2016 | $6,113 | $84,540 | $19,780 | $64,760 |
| 2015 | $6,083 | $80,650 | $18,870 | $61,780 |
| 2014 | $6,174 | $80,270 | $18,660 | $61,610 |
| 2013 | $5,978 | $80,510 | $18,720 | $61,790 |
Agents Affiliated with this Home
-

Seller's Agent in 2022
Graham Allen
@ Properties
(312) 771-7475
-

Seller Co-Listing Agent in 2022
Joseph Adamson
@ Properties
(630) 606-3247
-
Michael Thornton

Buyer's Agent in 2022
Michael Thornton
Keller Williams Premiere Properties
(630) 532-9246
30 in this area
315 Total Sales
-

Seller's Agent in 2016
Matt McCollum
eXp Realty, LLC
-
Chris Lukins

Seller Co-Listing Agent in 2016
Chris Lukins
Compass
(630) 956-4646
74 in this area
185 Total Sales
-
Christina White
C
Buyer's Agent in 2016
Christina White
Baird Warner
(630) 363-0594
22 in this area
45 Total Sales
Map
Source: Midwest Real Estate Data (MRED)
MLS Number: 11354681
APN: 05-23-122-035
- 121 S Parkside Ave
- 559 Coolidge Ave
- 121 N. Parkside Ave
- 570 Wilson Ave
- 40 S Main St Unit 2D
- 43 N Main St Unit 12
- 33 Sunset Ave
- 427 Dorset Place
- 716 Kingsbrook Glen
- 478 Raintree Ct Unit 1D
- 45 Exmoor Ave
- 581 Summerdale Ave
- 129 Harding Ct
- 131 Harding Ct
- 470 Fawell Blvd Unit 320
- 361 Sandhurst Cir Unit 6
- 396 Sandhurst Cir Unit 3
- 453 Raintree Dr Unit 2E
- 270 S Lambert Rd
- 22W046 Mccormick Ave
- 128 S Parkside Ave
- 134 S Parkside Ave
- 120 S Parkside Ave
- 138 S Parkside Ave
- 536 Coolidge Ave
- 142 S Parkside Ave
- 116 S Parkside Ave
- 115 S Parkside Ave
- 535 Coolidge Ave
- 146 S Parkside Ave
- 112 S Parkside Ave
- 544 Coolidge Ave
- 111 S Parkside Ave
- 143 S Parkside Ave
- 150 S Parkside Ave
- 548 Coolidge Ave
- 523 Harding Ave
- 145 S Parkside Ave
- 541 Coolidge Ave
- 535 Harding Ave
