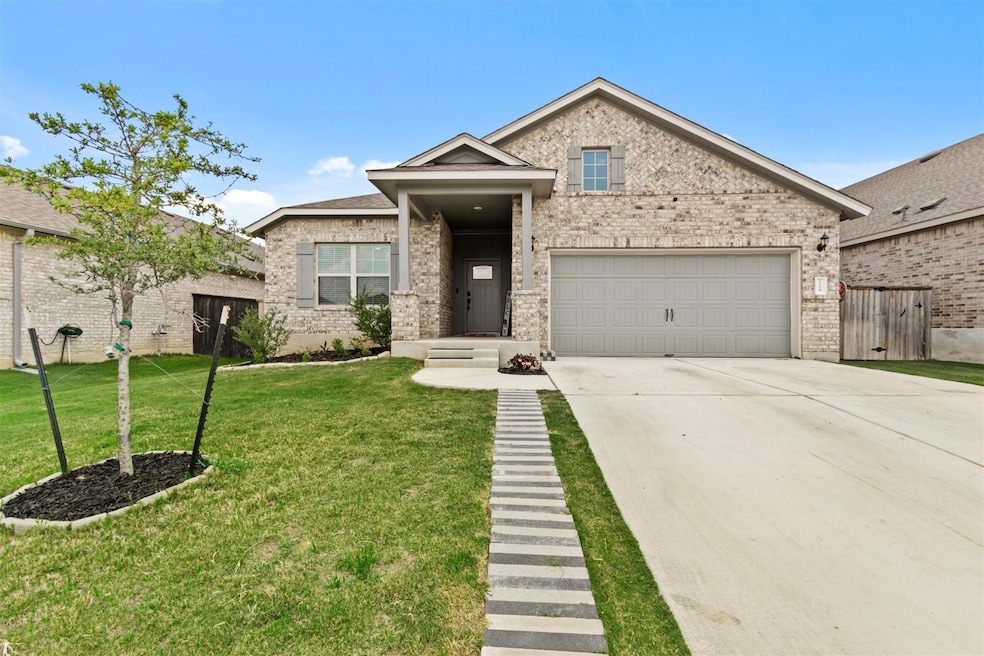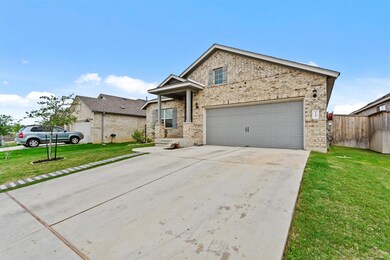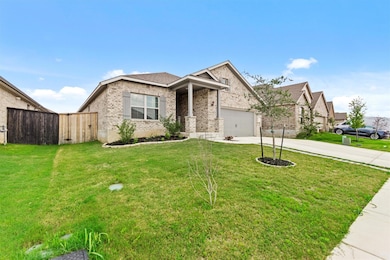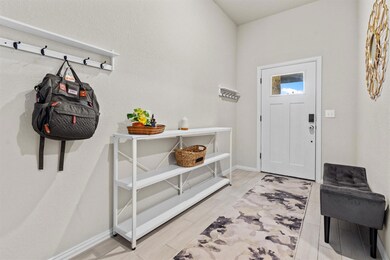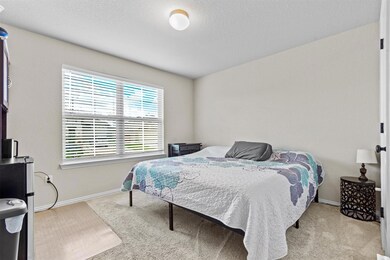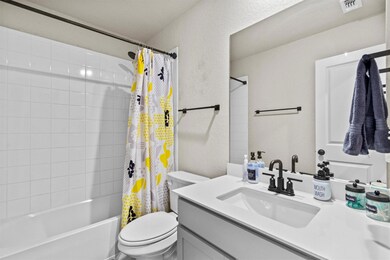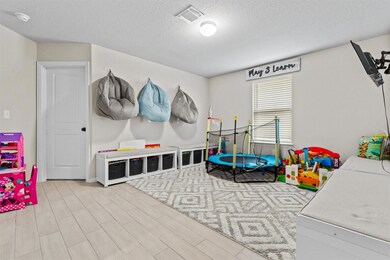128 Smokebush Trail Bastrop, TX 78602
Highlights
- Fitness Center
- Property is near a clubhouse
- Community Pool
- Clubhouse
- Granite Countertops
- Racquetball
About This Home
4 bedrooms + 2 bonus rooms can be converted into bedrooms. 3 full bathrooms. 2,226 sqft, 2021 built Explore contemporary living in the vibrant heart of The Colony, one of Bastrop's most desirable neighborhoods, with this exquisite 2021-built home. This property spans 2,226 sqft and features 4 elegantly designed bedrooms, plus 2 versatile bonus rooms, and 3 full bathrooms, offering a perfect mix of luxury and practicality. Key Features: - Modern Design: Constructed in 2021, the residence showcases a sleek, contemporary architectural style with top-notch finishes. - Spacious Living: The home's 2,226 sqft layout includes four bedrooms and two additional rooms that can serve various purposes such as a home office, guest room, playroom, gym, craft space, or man cave. - Bathroom Excellence: Each of the three bathrooms is equipped with modern fixtures and exquisite details. - Community Amenities: Located within walking distance to several of the neighborhood's playgrounds and pools, providing ample recreational opportunities. - Future Clubhouse: Positioned directly across from the future site of the community clubhouse. - Prime Location: Situated in The Colony, noted for its peaceful environment and strong community spirit. - Embrace the Lifestyle: Living in The Colony means more than just owning a property; it's about adopting a lifestyle that cherishes tranquility, community, and convenience. - 128 Smokebush Trail: More than just an address, it’s your chance to secure a piece of paradise in Bastrop. Don’t miss out on this exceptional opportunity to enjoy a blend of serene lifestyle and modern comforts at 128 Smokebush Trail, your new haven in Bastrop!
Listing Agent
Epique Realty LLC Brokerage Phone: 512-956-4714 License #0808490 Listed on: 11/12/2025

Home Details
Home Type
- Single Family
Est. Annual Taxes
- $8,467
Year Built
- Built in 2021
Lot Details
- 7,971 Sq Ft Lot
- South Facing Home
- Gated Home
- Wood Fence
- Sprinkler System
- Dense Growth Of Small Trees
- Back Yard Fenced and Front Yard
Parking
- 2 Car Attached Garage
- Front Facing Garage
- Driveway
Home Design
- Brick Exterior Construction
- Slab Foundation
- Shingle Roof
- HardiePlank Type
Interior Spaces
- 2,226 Sq Ft Home
- 1-Story Property
- Ceiling Fan
- Blinds
- Window Screens
- Entrance Foyer
- Fire and Smoke Detector
- Washer and Dryer
Kitchen
- Gas Cooktop
- Microwave
- Dishwasher
- Stainless Steel Appliances
- Kitchen Island
- Granite Countertops
- Disposal
Flooring
- Carpet
- Tile
Bedrooms and Bathrooms
- 4 Main Level Bedrooms
- Walk-In Closet
- 3 Full Bathrooms
- Double Vanity
- Walk-in Shower
Schools
- Colony Oaks Elementary School
- Bastrop Middle School
- Bastrop High School
Utilities
- Central Heating and Cooling System
- Vented Exhaust Fan
- Underground Utilities
- Municipal Utilities District for Water and Sewer
- High Speed Internet
- Cable TV Available
Additional Features
- No Interior Steps
- Covered Patio or Porch
- Property is near a clubhouse
Listing and Financial Details
- Security Deposit $2,600
- Tenant pays for all utilities, association fees, pest control
- 12 Month Lease Term
- $85 Application Fee
- Assessor Parcel Number 8720791
- Tax Block K
Community Details
Overview
- Property has a Home Owners Association
- The Colony Subdivision
- Property managed by Westbank Management
Amenities
- Picnic Area
- Common Area
- Clubhouse
- Community Mailbox
Recreation
- Racquetball
- Community Playground
- Fitness Center
- Community Pool
- Park
- Dog Park
- Trails
Pet Policy
- Limit on the number of pets
- Pet Deposit $240
- Dogs Allowed
- Small pets allowed
Map
Source: Unlock MLS (Austin Board of REALTORS®)
MLS Number: 3673658
APN: 8720791
- 109 Acacia Pass
- 120 Periwinkle Ln
- 190 Plumbago Loop
- 126 Periwinkle Ln
- 132 Periwinkle Ln
- 118 Periwinkle Ln
- 165 Plumbago Loop
- 175 Plumbago Loop
- 167 Plumbago Loop
- 163 Plumbago Loop
- 137 Periwinkle Ln
- 103 Horsetail Cove
- Brazos Plan at The Colony
- Yale Plan at The Colony
- Wilson Plan at The Colony
- Leland Plan at The Colony
- Welch Plan at The Colony
- Sterling Plan at The Colony
- Naomi Plan at The Colony
- Kendall Plan at The Colony
- 126 Acacia Pass
- 176 Plumbago Loop
- 143 Periwinkle Ln
- 119 Rosemary Ct
- 159 Periwinkle Ln
- 122 Shagbark Trail
- 150 Cibolo Creek Loop
- 189 Andross Ln
- 158 Cibolo Creek Loop
- 163 Cibolo Creek Loop
- 798 Sam Houston Dr
- 110 Joseph Hawkins Ln
- 134 Maravillas Bend
- 106 Maravillas Bend
- 125 Holzinger Bend
- 119 James Rose Ln
- 122 Patrick Herndon Dr
- 145 Rita Blanca Bend
- 165 Rita Blanca Bend
- 945 Blakey Ln
