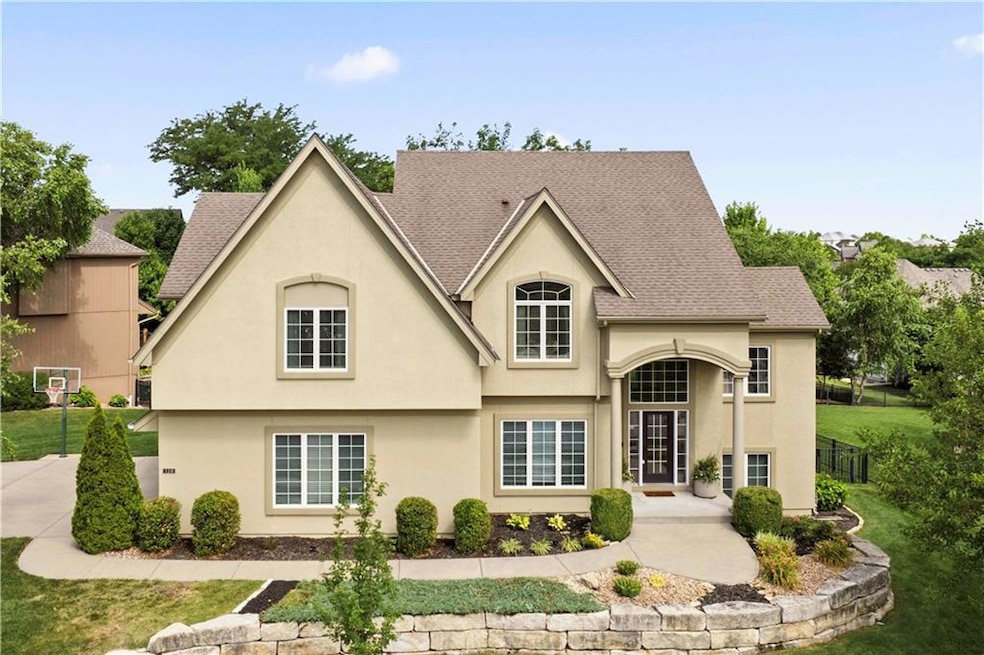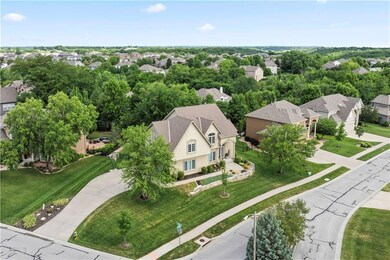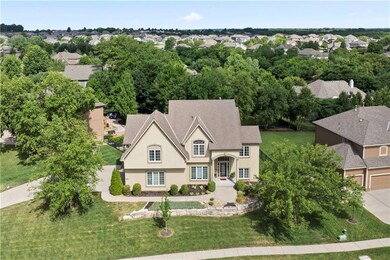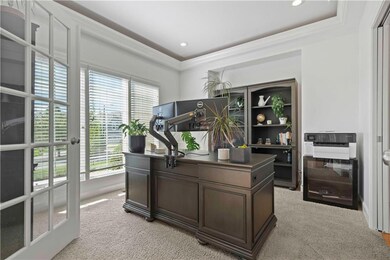
128 SW Gray Cir Lees Summit, MO 64081
Highlights
- Vaulted Ceiling
- Traditional Architecture
- Loft
- Cedar Creek Elementary School Rated A
- Wood Flooring
- Corner Lot
About This Home
As of October 2024This custom 2-story home has stunning front elevation and sits on a generous corner lot with a side entry and 3 car garage. As you enter you are greeted with vaulted ceilings and offset staircase. The main floor offers a formal dining/office flex space as well as open kitchen with walk in pantry, dining and family room space. The built in kitchen area has been recently transformed and would easily fit a large family. 2nd level of the home offers an additional flex room currently used as a play room and has 4 large bedrooms and 2 full bathrooms. The full finished basement offers a workout room/flex space, wet bar, pool table that stays and living area as well as storage space and has brand new carpet. The backyard is fenced, offers a patio space and has beautiful landscaping. This home offers so much natural light, extra space for all of you needs and is in the Lees Summit school district.
Last Agent to Sell the Property
ReeceNichols - Lees Summit Brokerage Phone: 816-786-8485 Listed on: 06/24/2024

Co-Listed By
ReeceNichols - Lees Summit Brokerage Phone: 816-786-8485 License #20060241465
Home Details
Home Type
- Single Family
Est. Annual Taxes
- $6,510
Year Built
- Built in 2005
Lot Details
- 0.32 Acre Lot
- Aluminum or Metal Fence
- Corner Lot
- Paved or Partially Paved Lot
- Sprinkler System
- Many Trees
HOA Fees
- $74 Monthly HOA Fees
Parking
- 3 Car Attached Garage
- Side Facing Garage
- Garage Door Opener
Home Design
- Traditional Architecture
- Composition Roof
Interior Spaces
- 2-Story Property
- Wet Bar
- Vaulted Ceiling
- Ceiling Fan
- Fireplace With Gas Starter
- Thermal Windows
- Great Room with Fireplace
- Family Room
- Formal Dining Room
- Home Office
- Loft
- Home Gym
- Laundry Room
Kitchen
- Breakfast Room
- Eat-In Kitchen
- Built-In Oven
- Cooktop
- Dishwasher
- Kitchen Island
- Wood Stained Kitchen Cabinets
- Disposal
Flooring
- Wood
- Carpet
- Tile
Bedrooms and Bathrooms
- 4 Bedrooms
- Walk-In Closet
Finished Basement
- Basement Fills Entire Space Under The House
- Natural lighting in basement
Home Security
- Home Security System
- Smart Locks
- Storm Doors
- Fire and Smoke Detector
Schools
- Cedar Creek Elementary School
- Lee's Summit High School
Additional Features
- Playground
- City Lot
- Forced Air Heating and Cooling System
Listing and Financial Details
- Assessor Parcel Number 62-340-01-41-00-0-00-000
- $0 special tax assessment
Community Details
Overview
- Association fees include curbside recycling, trash
- Winterset Community Association
- Winterset Valley Subdivision
Recreation
- Community Pool
- Trails
Ownership History
Purchase Details
Home Financials for this Owner
Home Financials are based on the most recent Mortgage that was taken out on this home.Purchase Details
Home Financials for this Owner
Home Financials are based on the most recent Mortgage that was taken out on this home.Purchase Details
Home Financials for this Owner
Home Financials are based on the most recent Mortgage that was taken out on this home.Similar Homes in the area
Home Values in the Area
Average Home Value in this Area
Purchase History
| Date | Type | Sale Price | Title Company |
|---|---|---|---|
| Warranty Deed | -- | Continental Title | |
| Warranty Deed | -- | Continental Title | |
| Warranty Deed | -- | Coffelt Land Title | |
| Corporate Deed | -- | Security Land Title Company | |
| Corporate Deed | -- | Security Land Title Company |
Mortgage History
| Date | Status | Loan Amount | Loan Type |
|---|---|---|---|
| Open | $365,000 | New Conventional | |
| Closed | $365,000 | New Conventional | |
| Previous Owner | $16,400 | Credit Line Revolving | |
| Previous Owner | $460,800 | New Conventional | |
| Previous Owner | $100,000 | Balloon | |
| Previous Owner | $248,000 | New Conventional | |
| Previous Owner | $225,500 | New Conventional | |
| Previous Owner | $268,000 | New Conventional | |
| Previous Owner | $283,100 | Fannie Mae Freddie Mac | |
| Previous Owner | $35,000 | Credit Line Revolving | |
| Previous Owner | $282,000 | Construction |
Property History
| Date | Event | Price | Change | Sq Ft Price |
|---|---|---|---|---|
| 10/02/2024 10/02/24 | Sold | -- | -- | -- |
| 09/19/2024 09/19/24 | Pending | -- | -- | -- |
| 09/12/2024 09/12/24 | Price Changed | $580,000 | -3.2% | $149 / Sq Ft |
| 08/09/2024 08/09/24 | Price Changed | $599,000 | -2.6% | $154 / Sq Ft |
| 08/02/2024 08/02/24 | For Sale | $615,000 | 0.0% | $158 / Sq Ft |
| 07/08/2024 07/08/24 | Off Market | -- | -- | -- |
| 06/28/2024 06/28/24 | For Sale | $615,000 | +23.0% | $158 / Sq Ft |
| 12/07/2022 12/07/22 | Sold | -- | -- | -- |
| 11/03/2022 11/03/22 | Pending | -- | -- | -- |
| 10/29/2022 10/29/22 | For Sale | $500,000 | 0.0% | $129 / Sq Ft |
| 10/29/2022 10/29/22 | Pending | -- | -- | -- |
| 10/28/2022 10/28/22 | For Sale | $500,000 | -- | $129 / Sq Ft |
Tax History Compared to Growth
Tax History
| Year | Tax Paid | Tax Assessment Tax Assessment Total Assessment is a certain percentage of the fair market value that is determined by local assessors to be the total taxable value of land and additions on the property. | Land | Improvement |
|---|---|---|---|---|
| 2024 | $6,510 | $90,820 | $13,300 | $77,520 |
| 2023 | $6,510 | $89,462 | $11,942 | $77,520 |
| 2022 | $6,595 | $81,700 | $12,854 | $68,846 |
| 2021 | $6,732 | $81,700 | $12,854 | $68,846 |
| 2020 | $6,466 | $77,714 | $12,854 | $64,860 |
| 2019 | $6,290 | $77,714 | $12,854 | $64,860 |
| 2018 | $1,755,074 | $71,074 | $11,087 | $59,987 |
| 2017 | $6,199 | $71,074 | $11,087 | $59,987 |
| 2016 | $6,105 | $69,293 | $11,153 | $58,140 |
| 2014 | $5,550 | $61,746 | $11,349 | $50,397 |
Agents Affiliated with this Home
-

Seller's Agent in 2024
Travis Richey
ReeceNichols - Lees Summit
(816) 786-8485
61 in this area
672 Total Sales
-
K
Seller Co-Listing Agent in 2024
Kristena Richey
ReeceNichols - Lees Summit
(816) 786-8485
12 in this area
138 Total Sales
-

Buyer's Agent in 2024
Michael Morris
EXP Realty LLC
(816) 914-1903
1 in this area
56 Total Sales
-

Seller's Agent in 2022
Denise Sanker
ReeceNichols - Lees Summit
(816) 679-8336
98 in this area
289 Total Sales
-

Seller Co-Listing Agent in 2022
Rob Ellerman
ReeceNichols - Lees Summit
(816) 304-4434
1,144 in this area
5,196 Total Sales
Map
Source: Heartland MLS
MLS Number: 2490986
APN: 62-340-01-41-00-0-00-000
- 2704 SW Gray Ln
- 2029 NW Ashurst Dr
- 2234 NW Killarney Ln
- 204 SW Ansel Adams Dr
- 2804 NW Nutall Ct
- 205 NW Lovins
- 2508 SW Wintercreek Dr
- 512 SW Gentry Ln
- 3100 NW Berkebile Ln
- Manitoba Plan at Winterset Falls
- Stratoga II Plan at Winterset Falls
- Lockwood Plan at Winterset Falls
- Chianti Side Entry Plan at Winterset Falls
- Sullivan II Plan at Winterset Falls
- Cortona Plan at Winterset Falls
- Solaia Plan at Winterset Falls
- Charleston Plan at Winterset Falls
- Dearborn Plan at Winterset Falls
- Brookline Plan at Winterset Falls
- Riviera Prairie Plan at Winterset Falls






