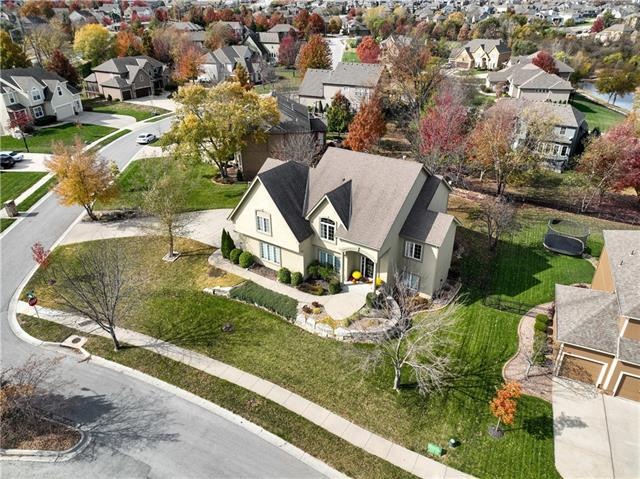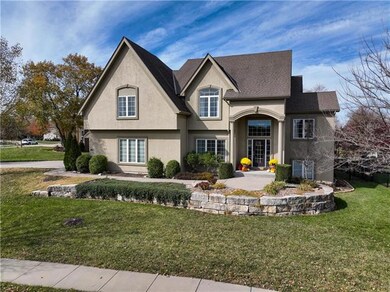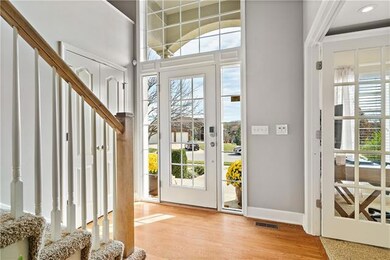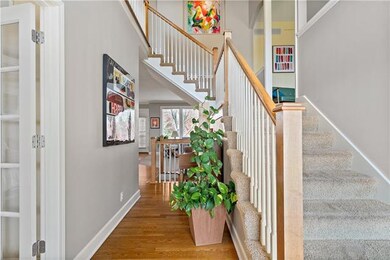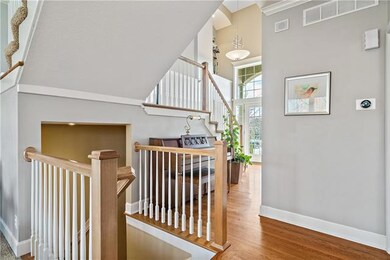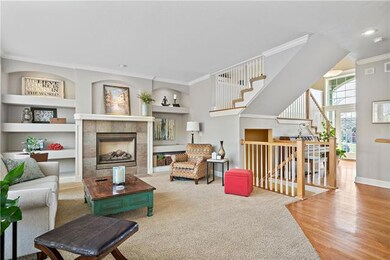
128 SW Gray Cir Lees Summit, MO 64081
Highlights
- Vaulted Ceiling
- Traditional Architecture
- Loft
- Cedar Creek Elementary School Rated A
- Wood Flooring
- Corner Lot
About This Home
As of October 2024Custom home by Harry Lutz, has beautiful front elevation & side entry garage. Gorgeous 2 story entry with side lights & window above door, flooding the area with natural light. Wood floor entry and offset staircase greet you. Formal dining to the left, currently set up as office with French doors. Follow wood floors from entry through to back of home, with open living space. Great room has gas fireplace, and shelves to either side. Kitchen will impress you-built in banquette seating accommodates as many as 8-10 people, easily! Surrounded by windows for a beautiful informal dining space. Kitchen is large with custom cabinet, some have frosted glass doors and HUGE walk-in pantry. Upgraded JennAir cooktop with downdraft, built-in oven, Advantium microwave & dishwasher, all s/s. This custom plan has an amazing office 1/2 way up the staircase to 2nd level. Vaulted ceiling, large windows & custom builtins make for a beautiful place to work from home. Continue up to the 2nd floor with a luxury primary suite, large bedroom with vaulted ceiling and windows overlooking treetops in the backyard. Bath is spacious with tons of vanity storage, separate vanity spaces, jetted tub, large tiled shower & HUGE walk-in closet. Bedrooms 2 & 3 share a bathroom with double vanity and tub/shower. Both bedrooms have walk-in closets. 4th bedroom has vaulted ceiling, great closet and PRIVATE full bath. Lower level offers a fantastic family room with plenty of room for the pool table & separate media area! Tall ceilings and plenty of natural light make this an inviting space. A wet bar along one wall has custom cabinets offering great storage. BONUS space under the office that was at the landing to the 2nd level! TALL ceilings, a mirrored wall make it ideal exercise room. Plenty of storage remains in the unfinished area with built in shelves (heavy duty) and a built-in cabinet as well. Beautiful corner lot has mature trees & plantings, fenced backyard, large patio for entertaining.
Last Agent to Sell the Property
ReeceNichols - Lees Summit License #1999099326 Listed on: 10/28/2022

Home Details
Home Type
- Single Family
Est. Annual Taxes
- $6,732
Year Built
- Built in 2005
Lot Details
- 0.32 Acre Lot
- Aluminum or Metal Fence
- Corner Lot
- Paved or Partially Paved Lot
- Sprinkler System
- Many Trees
HOA Fees
- $75 Monthly HOA Fees
Parking
- 3 Car Attached Garage
- Side Facing Garage
- Garage Door Opener
Home Design
- Traditional Architecture
- Composition Roof
Interior Spaces
- Wet Bar: Ceramic Tiles, Carpet, Cathedral/Vaulted Ceiling, Ceiling Fan(s), Shades/Blinds, Built-in Features, Wet Bar, Linoleum, Shower Only, Walk-In Closet(s), Double Vanity, Shower Over Tub, Separate Shower And Tub, Whirlpool Tub, Wood Floor, Fireplace, Kitchen Island, Pantry
- Built-In Features: Ceramic Tiles, Carpet, Cathedral/Vaulted Ceiling, Ceiling Fan(s), Shades/Blinds, Built-in Features, Wet Bar, Linoleum, Shower Only, Walk-In Closet(s), Double Vanity, Shower Over Tub, Separate Shower And Tub, Whirlpool Tub, Wood Floor, Fireplace, Kitchen Island, Pantry
- Vaulted Ceiling
- Ceiling Fan: Ceramic Tiles, Carpet, Cathedral/Vaulted Ceiling, Ceiling Fan(s), Shades/Blinds, Built-in Features, Wet Bar, Linoleum, Shower Only, Walk-In Closet(s), Double Vanity, Shower Over Tub, Separate Shower And Tub, Whirlpool Tub, Wood Floor, Fireplace, Kitchen Island, Pantry
- Skylights
- Fireplace With Gas Starter
- Thermal Windows
- Shades
- Plantation Shutters
- Drapes & Rods
- Great Room with Fireplace
- Family Room
- Formal Dining Room
- Home Office
- Loft
- Home Gym
- Laundry Room
Kitchen
- Breakfast Room
- Eat-In Kitchen
- Built-In Range
- Dishwasher
- Stainless Steel Appliances
- Kitchen Island
- Granite Countertops
- Laminate Countertops
- Wood Stained Kitchen Cabinets
- Disposal
Flooring
- Wood
- Wall to Wall Carpet
- Linoleum
- Laminate
- Stone
- Ceramic Tile
- Luxury Vinyl Plank Tile
- Luxury Vinyl Tile
Bedrooms and Bathrooms
- 4 Bedrooms
- Cedar Closet: Ceramic Tiles, Carpet, Cathedral/Vaulted Ceiling, Ceiling Fan(s), Shades/Blinds, Built-in Features, Wet Bar, Linoleum, Shower Only, Walk-In Closet(s), Double Vanity, Shower Over Tub, Separate Shower And Tub, Whirlpool Tub, Wood Floor, Fireplace, Kitchen Island, Pantry
- Walk-In Closet: Ceramic Tiles, Carpet, Cathedral/Vaulted Ceiling, Ceiling Fan(s), Shades/Blinds, Built-in Features, Wet Bar, Linoleum, Shower Only, Walk-In Closet(s), Double Vanity, Shower Over Tub, Separate Shower And Tub, Whirlpool Tub, Wood Floor, Fireplace, Kitchen Island, Pantry
- Double Vanity
- Ceramic Tiles
Finished Basement
- Basement Fills Entire Space Under The House
- Sub-Basement: Bathroom Half, Exercise Room, Family Room
- Natural lighting in basement
Home Security
- Home Security System
- Smart Locks
- Storm Doors
- Fire and Smoke Detector
Outdoor Features
- Enclosed patio or porch
- Playground
Schools
- Cedar Creek Elementary School
- Lee's Summit High School
Additional Features
- City Lot
- Forced Air Heating and Cooling System
Listing and Financial Details
- Assessor Parcel Number 62-340-01-41-00-0-00-000
Community Details
Overview
- Association fees include curbside recycling, trash pick up
- Winterset Valley Subdivision
Recreation
- Community Pool
- Trails
Ownership History
Purchase Details
Home Financials for this Owner
Home Financials are based on the most recent Mortgage that was taken out on this home.Purchase Details
Home Financials for this Owner
Home Financials are based on the most recent Mortgage that was taken out on this home.Purchase Details
Home Financials for this Owner
Home Financials are based on the most recent Mortgage that was taken out on this home.Similar Homes in the area
Home Values in the Area
Average Home Value in this Area
Purchase History
| Date | Type | Sale Price | Title Company |
|---|---|---|---|
| Warranty Deed | -- | Continental Title | |
| Warranty Deed | -- | Continental Title | |
| Warranty Deed | -- | Coffelt Land Title | |
| Corporate Deed | -- | Security Land Title Company | |
| Corporate Deed | -- | Security Land Title Company |
Mortgage History
| Date | Status | Loan Amount | Loan Type |
|---|---|---|---|
| Open | $365,000 | New Conventional | |
| Closed | $365,000 | New Conventional | |
| Previous Owner | $16,400 | Credit Line Revolving | |
| Previous Owner | $460,800 | New Conventional | |
| Previous Owner | $100,000 | Balloon | |
| Previous Owner | $248,000 | New Conventional | |
| Previous Owner | $225,500 | New Conventional | |
| Previous Owner | $268,000 | New Conventional | |
| Previous Owner | $283,100 | Fannie Mae Freddie Mac | |
| Previous Owner | $35,000 | Credit Line Revolving | |
| Previous Owner | $282,000 | Construction |
Property History
| Date | Event | Price | Change | Sq Ft Price |
|---|---|---|---|---|
| 10/02/2024 10/02/24 | Sold | -- | -- | -- |
| 09/19/2024 09/19/24 | Pending | -- | -- | -- |
| 09/12/2024 09/12/24 | Price Changed | $580,000 | -3.2% | $149 / Sq Ft |
| 08/09/2024 08/09/24 | Price Changed | $599,000 | -2.6% | $154 / Sq Ft |
| 08/02/2024 08/02/24 | For Sale | $615,000 | 0.0% | $158 / Sq Ft |
| 07/08/2024 07/08/24 | Off Market | -- | -- | -- |
| 06/28/2024 06/28/24 | For Sale | $615,000 | +23.0% | $158 / Sq Ft |
| 12/07/2022 12/07/22 | Sold | -- | -- | -- |
| 11/03/2022 11/03/22 | Pending | -- | -- | -- |
| 10/29/2022 10/29/22 | For Sale | $500,000 | 0.0% | $129 / Sq Ft |
| 10/29/2022 10/29/22 | Pending | -- | -- | -- |
| 10/28/2022 10/28/22 | For Sale | $500,000 | -- | $129 / Sq Ft |
Tax History Compared to Growth
Tax History
| Year | Tax Paid | Tax Assessment Tax Assessment Total Assessment is a certain percentage of the fair market value that is determined by local assessors to be the total taxable value of land and additions on the property. | Land | Improvement |
|---|---|---|---|---|
| 2024 | $6,510 | $90,820 | $13,300 | $77,520 |
| 2023 | $6,510 | $89,462 | $11,942 | $77,520 |
| 2022 | $6,595 | $81,700 | $12,854 | $68,846 |
| 2021 | $6,732 | $81,700 | $12,854 | $68,846 |
| 2020 | $6,466 | $77,714 | $12,854 | $64,860 |
| 2019 | $6,290 | $77,714 | $12,854 | $64,860 |
| 2018 | $1,755,074 | $71,074 | $11,087 | $59,987 |
| 2017 | $6,199 | $71,074 | $11,087 | $59,987 |
| 2016 | $6,105 | $69,293 | $11,153 | $58,140 |
| 2014 | $5,550 | $61,746 | $11,349 | $50,397 |
Agents Affiliated with this Home
-

Seller's Agent in 2024
Travis Richey
ReeceNichols - Lees Summit
(816) 786-8485
61 in this area
672 Total Sales
-
K
Seller Co-Listing Agent in 2024
Kristena Richey
ReeceNichols - Lees Summit
(816) 786-8485
12 in this area
138 Total Sales
-

Buyer's Agent in 2024
Michael Morris
EXP Realty LLC
(816) 914-1903
1 in this area
56 Total Sales
-

Seller's Agent in 2022
Denise Sanker
ReeceNichols - Lees Summit
(816) 679-8336
98 in this area
289 Total Sales
-

Seller Co-Listing Agent in 2022
Rob Ellerman
ReeceNichols - Lees Summit
(816) 304-4434
1,144 in this area
5,196 Total Sales
Map
Source: Heartland MLS
MLS Number: 2410392
APN: 62-340-01-41-00-0-00-000
- 2704 SW Gray Ln
- 2029 NW Ashurst Dr
- 2234 NW Killarney Ln
- 204 SW Ansel Adams Dr
- 2804 NW Nutall Ct
- 205 NW Lovins
- 2508 SW Wintercreek Dr
- 512 SW Gentry Ln
- 3100 NW Berkebile Ln
- Manitoba Plan at Winterset Falls
- Stratoga II Plan at Winterset Falls
- Lockwood Plan at Winterset Falls
- Chianti Side Entry Plan at Winterset Falls
- Sullivan II Plan at Winterset Falls
- Cortona Plan at Winterset Falls
- Solaia Plan at Winterset Falls
- Charleston Plan at Winterset Falls
- Dearborn Plan at Winterset Falls
- Brookline Plan at Winterset Falls
- Riviera Prairie Plan at Winterset Falls
