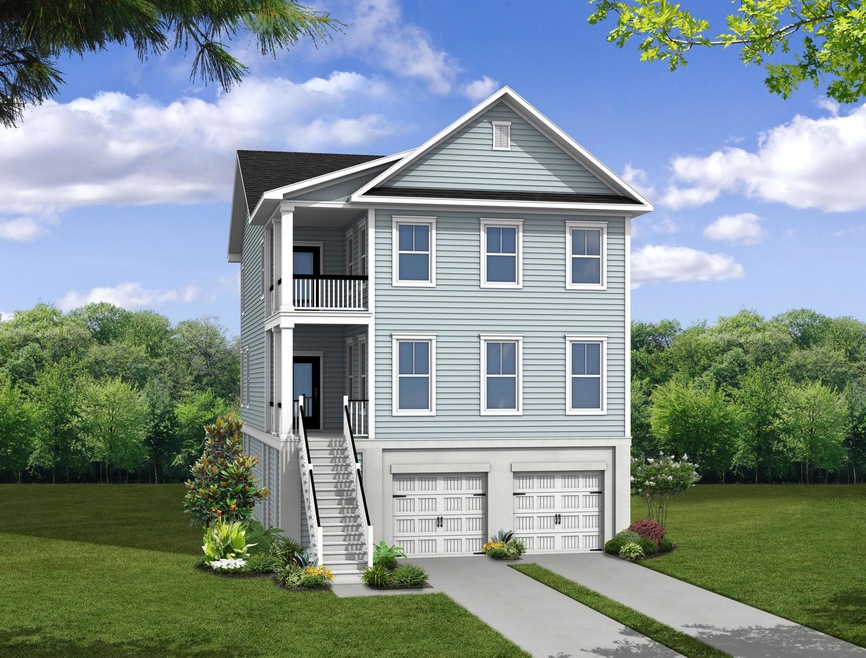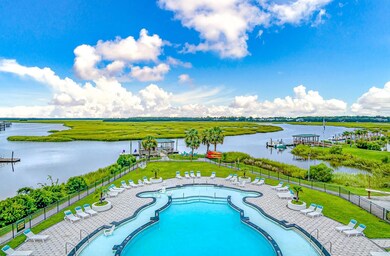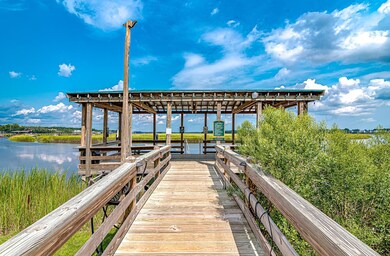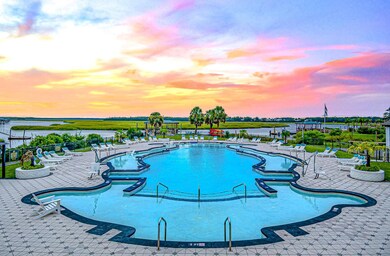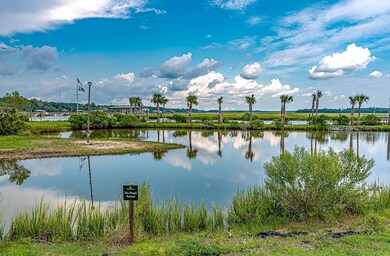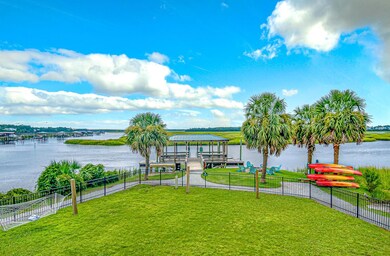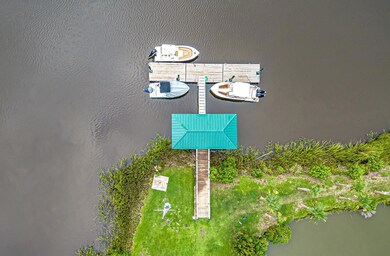
128 Tidewater Way Charleston, SC 29492
Wando NeighborhoodHighlights
- Boat Ramp
- Under Construction
- Clubhouse
- Fitness Center
- Home Energy Rating Service (HERS) Rated Property
- Wooded Lot
About This Home
As of November 2024The Murray features 4 bedrooms, 3.5 baths with a 1st floor primary bedroom. This is a very open floorplan with a gourmet kitchen, hardwoods on 1st floor and ceramic tile in all bathrooms and laundry room. There is a large screened in porch off the breakfast room. The 2nd floor features a 2nd primary bedroom with full bath and walk in closet, a very large loft area and two other twin guest bedrooms that share a jack-and-jill bathroom. There is also a nook area off the loft that can be used as a small office or playroom along with a large walk-in laundry room. This house is elevated so the garage is drive-under and features TONS of storage space and can house up to 3-4 cars. The Murray is a very popular plan with tons of living space!! This home will close Fall 2024.
Home Details
Home Type
- Single Family
Year Built
- Built in 2024 | Under Construction
Lot Details
- 7,841 Sq Ft Lot
- Irrigation
- Wooded Lot
Parking
- 3 Car Attached Garage
- Garage Door Opener
Home Design
- Charleston Architecture
- Raised Foundation
- Architectural Shingle Roof
- Cement Siding
- Stucco
Interior Spaces
- 2,785 Sq Ft Home
- 3-Story Property
- Smooth Ceilings
- High Ceiling
- Ceiling Fan
- Gas Log Fireplace
- Entrance Foyer
- Living Room with Fireplace
- Combination Dining and Living Room
- Loft
- Laundry Room
Kitchen
- Eat-In Kitchen
- Dishwasher
- Kitchen Island
Flooring
- Wood
- Ceramic Tile
Bedrooms and Bathrooms
- 4 Bedrooms
- Walk-In Closet
- Garden Bath
Eco-Friendly Details
- Home Energy Rating Service (HERS) Rated Property
Outdoor Features
- Balcony
- Covered patio or porch
Schools
- Philip Simmons Elementary And Middle School
- Philip Simmons High School
Utilities
- Central Air
- Heating System Uses Natural Gas
- Tankless Water Heater
Listing and Financial Details
- Home warranty included in the sale of the property
Community Details
Overview
- Property has a Home Owners Association
- Built by Eastwood Homes
- Landings At Sweetwater Subdivision
Amenities
- Clubhouse
Recreation
- Boat Ramp
- RV or Boat Storage in Community
- Fitness Center
- Community Pool
- Dog Park
- Trails
Similar Homes in the area
Home Values in the Area
Average Home Value in this Area
Property History
| Date | Event | Price | Change | Sq Ft Price |
|---|---|---|---|---|
| 11/14/2024 11/14/24 | Sold | $769,990 | 0.0% | $276 / Sq Ft |
| 05/17/2024 05/17/24 | Pending | -- | -- | -- |
| 05/16/2024 05/16/24 | For Sale | $769,990 | -- | $276 / Sq Ft |
Tax History Compared to Growth
Agents Affiliated with this Home
-
Jacy Campbell
J
Seller's Agent in 2024
Jacy Campbell
Eastwood Homes
(843) 814-4574
35 in this area
60 Total Sales
-
Clarice Cawood
C
Buyer's Agent in 2024
Clarice Cawood
Carolina One Real Estate
(865) 776-2252
20 in this area
106 Total Sales
Map
Source: CHS Regional MLS
MLS Number: 24012484
- 111 Tidewater Way
- 109 Tidewater Way
- 110 Tidewater Way
- 108 Tidewater Way
- 107 Tidewater Way
- 105 Tidewater Way
- 106 Tidewater Way
- 104 Tidewater Way
- 102 Tidewater Way
- 100 Tidewater Way
- 258 Kelsey Blvd
- 645 Barbados Dr
- 275 Kelsey Blvd
- 633 Barbados Dr
- 2010 Wambaw Creek Rd
- 522 Tayrn Dr
- 546 Tayrn Dr
- 525 Tayrn Dr
- 432 Doane Way
- 114 Rowans Creek Dr
