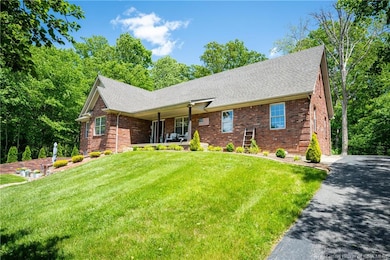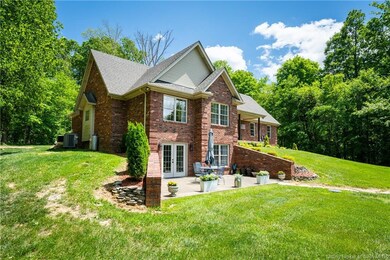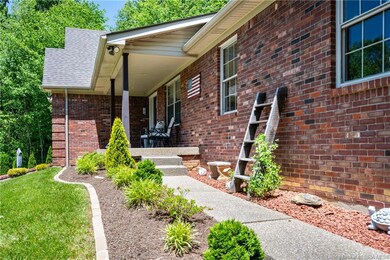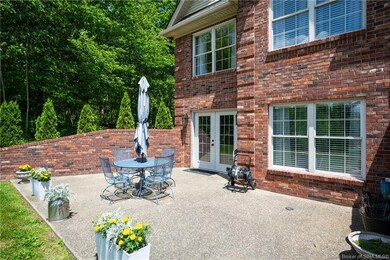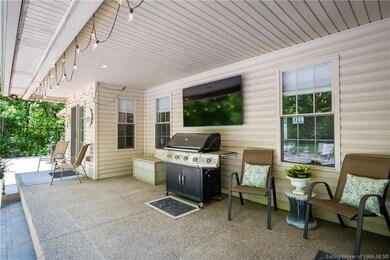
128 Walts Rd Georgetown, IN 47122
Estimated payment $3,687/month
Highlights
- Hot Property
- In Ground Pool
- 1.26 Acre Lot
- Georgetown Elementary School Rated A-
- Scenic Views
- Recreation Room
About This Home
Welcome to your private retreat, where luxury meets tranquility! Nestled on 1.26 picturesque acres, this stunning 5-bedroom, 3-full-bath home offers space, comfort, and incredible amenities inside and out. BRAND NEW ROOF April 2025!Step inside to discover an open and inviting floor plan, featuring a spacious living area perfect for both everyday living and entertaining. The primary suite is a true sanctuary, featuring a spa-like en-suite bath and generous closet space. Additional bedrooms are spacious and well-appointed, offering flexibility for family, guests, or a home office. The fully finished walk-out basement is an entertainer’s dream! It features a spacious family room, a bar area for hosting guests, a private bedroom, and a full bath, making it ideal for a guest suite, or a fun hangout space. But the true magic of this home lies outside. Enjoy breathtaking views of nature right from your backyard, where you’ll often spot deer, wild turkey, and other native wildlife roaming through the property. Whether sipping coffee on the patio at sunrise or unwinding by the inground pool in the evening, you’ll be surrounded by the sights and sounds of nature, creating an atmosphere of pure tranquility. All of this, while being just minutes from shopping, dining, and top-rated Floyd County schools. This is more than just a home—it’s a lifestyle. Don’t miss your chance to own this breathtaking property! Schedule your private showing today!
Listing Agent
Kovener & Associates Real Esta License #RB14051597 Listed on: 06/09/2025
Home Details
Home Type
- Single Family
Est. Annual Taxes
- $4,019
Year Built
- Built in 2003
Lot Details
- 1.26 Acre Lot
- Landscaped
- Wooded Lot
Parking
- 2 Car Attached Garage
- Driveway
- Off-Street Parking
Property Views
- Scenic Vista
- Park or Greenbelt
Home Design
- Poured Concrete
Interior Spaces
- 3,593 Sq Ft Home
- 1.5-Story Property
- Wet Bar
- Ceiling Fan
- Gas Fireplace
- Thermal Windows
- Blinds
- Window Screens
- Entrance Foyer
- Family Room
- Formal Dining Room
- Recreation Room
- First Floor Utility Room
- Storage
Kitchen
- Eat-In Kitchen
- Breakfast Bar
- Oven or Range
- Microwave
- Dishwasher
- Kitchen Island
Bedrooms and Bathrooms
- 5 Bedrooms
- Primary Bedroom on Main
- Split Bedroom Floorplan
- Walk-In Closet
- 3 Full Bathrooms
- Hydromassage or Jetted Bathtub
- Garden Bath
- Ceramic Tile in Bathrooms
Finished Basement
- Walk-Out Basement
- Sump Pump
Outdoor Features
- In Ground Pool
- Covered patio or porch
Utilities
- Forced Air Heating and Cooling System
- Electric Water Heater
- On Site Septic
Listing and Financial Details
- Assessor Parcel Number 220200400066000002
Map
Home Values in the Area
Average Home Value in this Area
Tax History
| Year | Tax Paid | Tax Assessment Tax Assessment Total Assessment is a certain percentage of the fair market value that is determined by local assessors to be the total taxable value of land and additions on the property. | Land | Improvement |
|---|---|---|---|---|
| 2024 | $4,020 | $463,900 | $48,600 | $415,300 |
| 2023 | $4,020 | $435,300 | $50,400 | $384,900 |
| 2022 | $2,973 | $344,600 | $50,400 | $294,200 |
| 2021 | $2,644 | $311,800 | $50,400 | $261,400 |
| 2020 | $2,425 | $292,600 | $50,400 | $242,200 |
| 2019 | $2,371 | $295,500 | $50,400 | $245,100 |
| 2018 | $2,018 | $257,900 | $50,400 | $207,500 |
| 2017 | $2,169 | $258,400 | $50,400 | $208,000 |
| 2016 | $2,002 | $258,500 | $50,400 | $208,100 |
| 2014 | $2,039 | $228,000 | $50,400 | $177,600 |
| 2013 | -- | $214,400 | $50,400 | $164,000 |
Property History
| Date | Event | Price | Change | Sq Ft Price |
|---|---|---|---|---|
| 06/09/2025 06/09/25 | For Sale | $599,900 | +66.6% | $158 / Sq Ft |
| 06/22/2021 06/22/21 | Sold | $360,000 | 0.0% | $98 / Sq Ft |
| 06/22/2021 06/22/21 | Pending | -- | -- | -- |
| 06/22/2021 06/22/21 | For Sale | $360,000 | -- | $98 / Sq Ft |
Purchase History
| Date | Type | Sale Price | Title Company |
|---|---|---|---|
| Interfamily Deed Transfer | -- | Mattingly Ford Title | |
| Warranty Deed | -- | None Available |
Mortgage History
| Date | Status | Loan Amount | Loan Type |
|---|---|---|---|
| Open | $100,000 | New Conventional | |
| Open | $285,000 | New Conventional | |
| Closed | $285,000 | New Conventional | |
| Previous Owner | $3,020 | New Conventional | |
| Previous Owner | $21,000 | New Conventional | |
| Previous Owner | $231,735 | FHA | |
| Previous Owner | $44,400 | Unknown | |
| Previous Owner | $44,800 | Credit Line Revolving |
Similar Homes in Georgetown, IN
Source: Southern Indiana REALTORS® Association
MLS Number: 202508591
APN: 22-02-00-400-066.000-002
- 9070 State Road 64
- 8970 High St
- 9375 State Road 64
- 8126 Autumn Dr
- 2004 Kepley Rd
- 7012 Dylan (Lot 405) Cir
- 8036 Legacy Springs Blvd
- 9410 Wolfe Cemetery Rd
- 7013 Dylan (Lot 418) Cir
- 8056 Hudson Ln
- 8031 Hudson Ln
- 7418 Cove Way
- 7401 Cove Way
- 7007 Oaken Ln
- 7297 Corydon Ridge Rd
- 7206 Nelson Ct
- 8006 Shenandoah Ln
- 1015 Oskin Dr
- 1031 Oskin Dr Unit 227
- 7047 Oaken Ln

