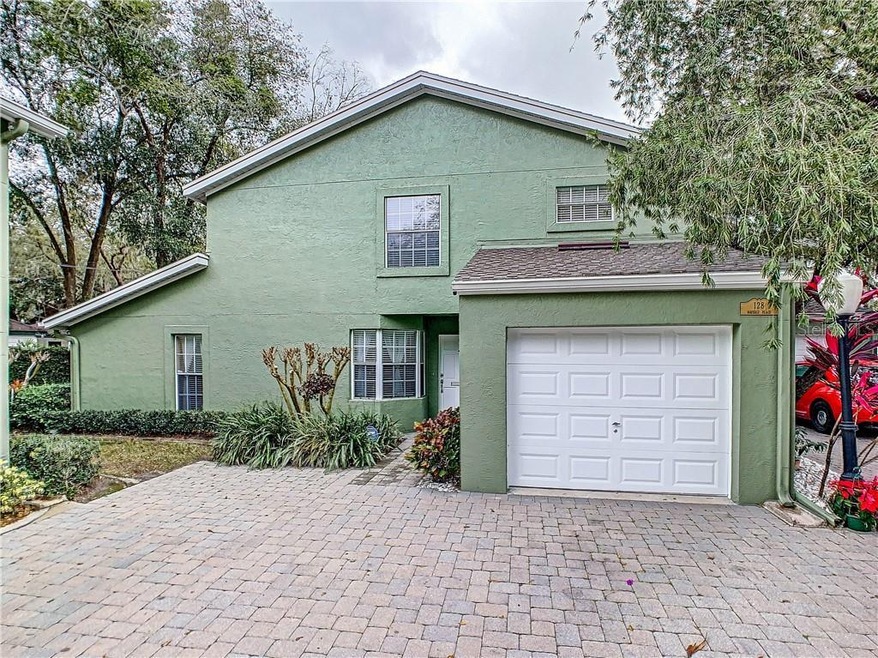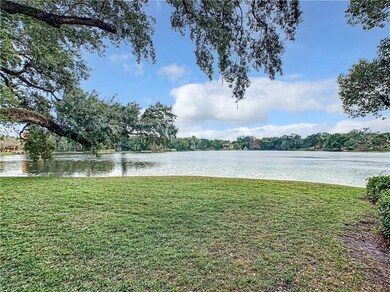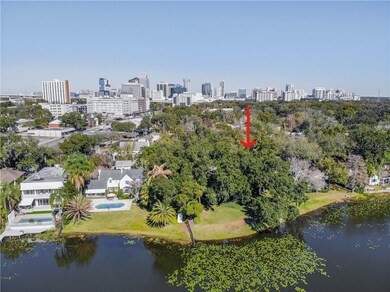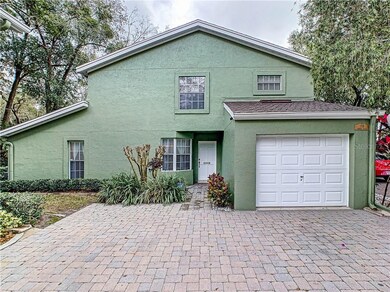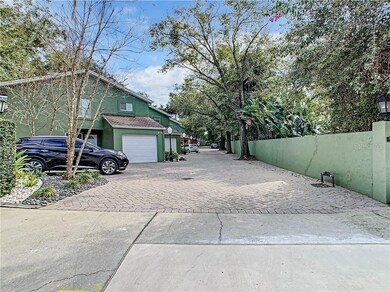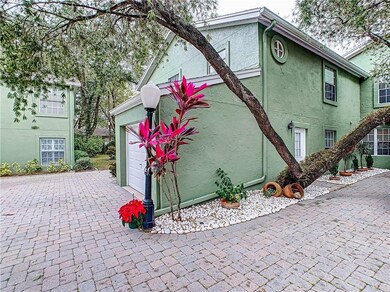
128 Waverly Place Unit 128 Orlando, FL 32806
Delaney Park NeighborhoodHighlights
- Water Access
- Cathedral Ceiling
- Shutters
- Blankner School Rated A-
- Wine Refrigerator
- 1 Car Attached Garage
About This Home
As of March 2021Check out the 3D Tour! This "townhouse style" condo is perfectly located to meet all your needs! Work, play and leisure! A condo with a garage is a rare find! Your spacious home has tons of natural light and an open floor plan. There is a large bedroom on the first floor with access to a full bath. The large eat-in kitchen has a pass through window to accommodate gatherings in the living room. A wood burning fireplace in the living room is perfect for the cool nights and a beautiful focal point. Your home offers you an en suite with a walk-in closet and an amazing bathroom with double vanities and the option of a "rain like" shower. The 2nd bedroom has a large closet and a private bathroom. Start your day off with coffee at the new Foxtail Coffee shop 1 minute away and then a day on Lake Copeland with your kayak, canoe or paddle board. Delaney Park is one block away for tennis, softball or use of the playground. Walking distance to Lake Cherokee, Lake Davis and 903 Mills deli. This home is also an easy walk to Orlando Health and downtown Orlando! The low HOA covers your roof and outside maintenance!
Last Agent to Sell the Property
KELLER WILLIAMS REALTY AT THE PARKS License #3176488 Listed on: 02/05/2021

Townhouse Details
Home Type
- Townhome
Est. Annual Taxes
- $3,242
Year Built
- Built in 1985
Lot Details
- 1,703 Sq Ft Lot
- Northwest Facing Home
HOA Fees
- $300 Monthly HOA Fees
Parking
- 1 Car Attached Garage
Home Design
- Bi-Level Home
- Slab Foundation
- Wood Frame Construction
- Shingle Roof
- Block Exterior
- Stucco
Interior Spaces
- 1,730 Sq Ft Home
- Cathedral Ceiling
- Ceiling Fan
- Wood Burning Fireplace
- Shutters
- Laundry in Garage
Kitchen
- Eat-In Kitchen
- Range
- Microwave
- Dishwasher
- Wine Refrigerator
Flooring
- Carpet
- Laminate
- Ceramic Tile
Bedrooms and Bathrooms
- 3 Bedrooms
- Walk-In Closet
- 3 Full Bathrooms
Outdoor Features
- Water Access
- Rain Gutters
Schools
- Blankner Elementary School
- Blankner Middle School
- Boone High School
Utilities
- Central Heating and Cooling System
- High Speed Internet
- Cable TV Available
Listing and Financial Details
- Legal Lot and Block 280 / 1
- Assessor Parcel Number 36-22-29-1730-01-280
Community Details
Overview
- Association fees include maintenance exterior, ground maintenance, private road
- Copeland Oaks Association
- Copeland Oaks Condo Subdivision
- Association Approval Required
- The community has rules related to deed restrictions
Pet Policy
- Pets Allowed
Ownership History
Purchase Details
Purchase Details
Home Financials for this Owner
Home Financials are based on the most recent Mortgage that was taken out on this home.Purchase Details
Home Financials for this Owner
Home Financials are based on the most recent Mortgage that was taken out on this home.Purchase Details
Purchase Details
Purchase Details
Home Financials for this Owner
Home Financials are based on the most recent Mortgage that was taken out on this home.Similar Homes in Orlando, FL
Home Values in the Area
Average Home Value in this Area
Purchase History
| Date | Type | Sale Price | Title Company |
|---|---|---|---|
| Warranty Deed | $100 | None Listed On Document | |
| Warranty Deed | $370,000 | Innovative Title Svcs Llc | |
| Warranty Deed | $290,000 | Brokers Title Of Central Flo | |
| Interfamily Deed Transfer | -- | None Available | |
| Warranty Deed | $146,000 | Brokers Title Of Central Flo | |
| Warranty Deed | $272,500 | First American Title Ins Co |
Mortgage History
| Date | Status | Loan Amount | Loan Type |
|---|---|---|---|
| Previous Owner | $351,500 | New Conventional | |
| Previous Owner | $170,000 | New Conventional | |
| Previous Owner | $94,800 | Stand Alone Second | |
| Previous Owner | $14,600 | Future Advance Clause Open End Mortgage | |
| Previous Owner | $15,355 | Unknown | |
| Previous Owner | $218,000 | Purchase Money Mortgage |
Property History
| Date | Event | Price | Change | Sq Ft Price |
|---|---|---|---|---|
| 04/06/2025 04/06/25 | Pending | -- | -- | -- |
| 03/27/2025 03/27/25 | For Sale | $495,000 | +33.8% | $286 / Sq Ft |
| 03/24/2021 03/24/21 | Sold | $370,000 | +2.8% | $214 / Sq Ft |
| 02/06/2021 02/06/21 | Pending | -- | -- | -- |
| 02/05/2021 02/05/21 | For Sale | $359,900 | -- | $208 / Sq Ft |
Tax History Compared to Growth
Tax History
| Year | Tax Paid | Tax Assessment Tax Assessment Total Assessment is a certain percentage of the fair market value that is determined by local assessors to be the total taxable value of land and additions on the property. | Land | Improvement |
|---|---|---|---|---|
| 2025 | $5,745 | $311,400 | -- | $311,400 |
| 2024 | $5,704 | $311,400 | -- | $311,400 |
| 2023 | $5,704 | $311,400 | $62,280 | $249,120 |
| 2022 | $5,722 | $311,400 | $62,280 | $249,120 |
| 2021 | $3,409 | $221,625 | $0 | $0 |
| 2020 | $3,242 | $218,565 | $0 | $0 |
| 2019 | $3,336 | $213,651 | $0 | $0 |
| 2018 | $3,299 | $209,667 | $0 | $0 |
| 2017 | $3,250 | $224,900 | $44,980 | $179,920 |
| 2016 | $2,248 | $185,100 | $37,020 | $148,080 |
| 2015 | $2,279 | $149,800 | $29,960 | $119,840 |
| 2014 | $1,871 | $149,800 | $29,960 | $119,840 |
Agents Affiliated with this Home
-
Logan Berkowitz
L
Seller Co-Listing Agent in 2025
Logan Berkowitz
ENGEL & VOLKERS NEW SMYRNA
109 Total Sales
-
Kristy Mckay

Seller's Agent in 2021
Kristy Mckay
KELLER WILLIAMS REALTY AT THE PARKS
(407) 399-1747
15 in this area
70 Total Sales
-
Chris Pixley

Buyer's Agent in 2021
Chris Pixley
ENGEL & VOLKERS NEW SMYRNA
(352) 267-4244
1 in this area
133 Total Sales
Map
Source: Stellar MLS
MLS Number: O5921384
APN: 36-2229-1730-01-280
- 128 Waverly Place Unit 128
- 501 Richmond St
- 1508 Delaney Ave
- 1410 Osceola Ct
- 450 Cherokee Dr
- 1505 Delaney Ave
- 624 Richmond St
- 614 Lake Ave
- 522 Cherokee Dr
- 604 Cherokee Dr
- 1322 S Summerlin Ave
- 545 Margaret Ct
- 511 Woodlawn Blvd
- 1701 Delaney Ave
- 134 W America St Unit 29
- 719 S Summerlin Ave
- 522 S Osceola Ave
- 811 Briercliff Dr
- 338 E Anderson St
- 1625 S Eola Dr
