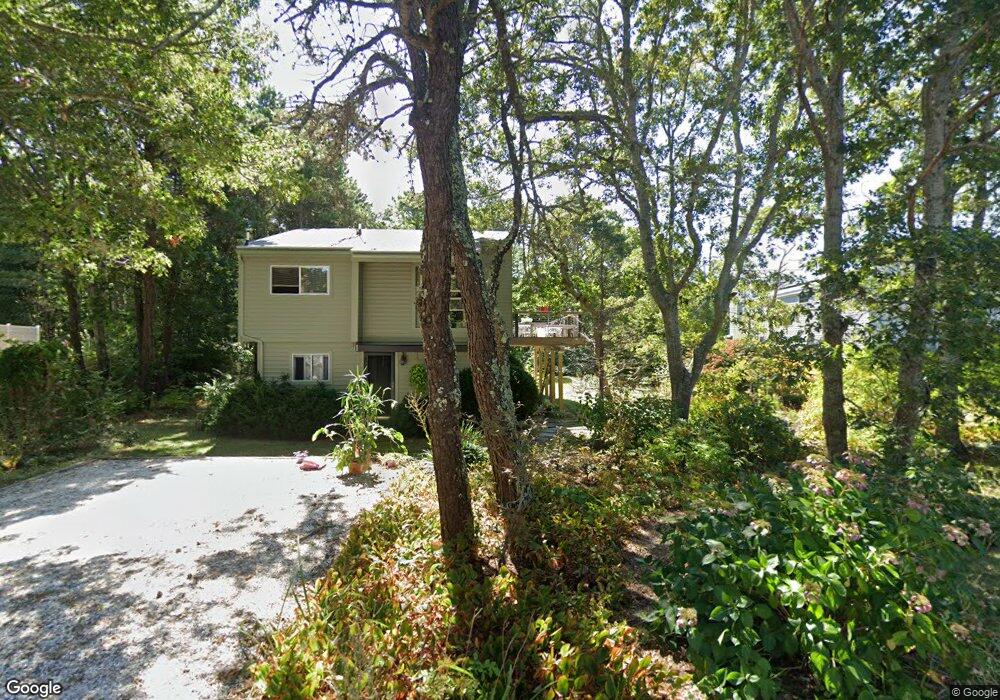128 Whippoorwill Cir Mashpee, MA 02649
New Seabury-Popponesset Island NeighborhoodEstimated Value: $760,000 - $933,000
3
Beds
2
Baths
1,520
Sq Ft
$581/Sq Ft
Est. Value
About This Home
This home is located at 128 Whippoorwill Cir, Mashpee, MA 02649 and is currently estimated at $883,153, approximately $581 per square foot. 128 Whippoorwill Cir is a home located in Barnstable County with nearby schools including Kenneth C. Coombs School, Quashnet School, and Mashpee Middle School.
Ownership History
Date
Name
Owned For
Owner Type
Purchase Details
Closed on
Feb 2, 1994
Sold by
Fuller Thomas P
Bought by
Berkland Robrt J
Current Estimated Value
Home Financials for this Owner
Home Financials are based on the most recent Mortgage that was taken out on this home.
Original Mortgage
$87,500
Interest Rate
7.12%
Mortgage Type
Purchase Money Mortgage
Create a Home Valuation Report for This Property
The Home Valuation Report is an in-depth analysis detailing your home's value as well as a comparison with similar homes in the area
Home Values in the Area
Average Home Value in this Area
Purchase History
| Date | Buyer | Sale Price | Title Company |
|---|---|---|---|
| Berkland Robrt J | $61,000 | -- |
Source: Public Records
Mortgage History
| Date | Status | Borrower | Loan Amount |
|---|---|---|---|
| Closed | Berkland Robrt J | $87,500 |
Source: Public Records
Tax History
| Year | Tax Paid | Tax Assessment Tax Assessment Total Assessment is a certain percentage of the fair market value that is determined by local assessors to be the total taxable value of land and additions on the property. | Land | Improvement |
|---|---|---|---|---|
| 2025 | $3,828 | $578,200 | $361,800 | $216,400 |
| 2024 | $3,414 | $530,900 | $328,900 | $202,000 |
| 2023 | $3,192 | $455,300 | $289,100 | $166,200 |
| 2022 | $3,048 | $373,100 | $235,100 | $138,000 |
| 2021 | $3,587 | $331,100 | $211,700 | $119,400 |
| 2020 | $2,895 | $318,500 | $203,600 | $114,900 |
| 2019 | $2,975 | $328,700 | $220,600 | $108,100 |
| 2018 | $3,006 | $321,100 | $220,600 | $100,500 |
| 2017 | $2,855 | $310,700 | $220,600 | $90,100 |
| 2016 | $2,824 | $305,600 | $220,600 | $85,000 |
| 2015 | $2,742 | $301,000 | $220,600 | $80,400 |
| 2014 | $2,493 | $265,500 | $186,200 | $79,300 |
Source: Public Records
Map
Nearby Homes
- 24 Seconsett Point Rd
- 50 Topping Lift
- 5 Tide Run
- 381 Great Oak Rd Unit 9
- 197 Monomoscoy Rd
- 9 Point Rd
- 51 Fairway Ln
- 72 Walton Heath Way
- 51 Walton Heath Way
- 97 Walton Heath Way
- 16 Slice Way
- 35 Bayshore Dr
- 7 Blue Fin
- 42 Fells Pond Rd
- 46 Greensward Cir
- 279 Seacoast Shores Blvd
- 381 Seacoast Shores Blvd
- 25 Milestone Way Unit 25
- 25 Milestone Way
- 19 Pine Rock Rd
- 132 Whippoorwill Cir
- 122 Whippoorwill Cir
- 127 Whippoorwill Cr Cir
- 127 Whippoorwill Cir
- 131 Whippoorwill Cir
- 131 Whippoorwill Cir Unit Circle
- 138 Whippoorwill Cir
- 110 Whippoorwill Cir
- 137 Whippoorwill Cir
- 14 Debbie Ln
- 20 Debbie Ln
- 142 Whippoorwill Cir
- 8 Debbie Ln
- 26 Debbie Ln
- 143 Whippoorwill Cir
- 148 Whippoorwill Cir
- 4 Debbie Ln
- 15 Debbie Ln
- 21 Debbie Ln
- 9 Debbie Ln
