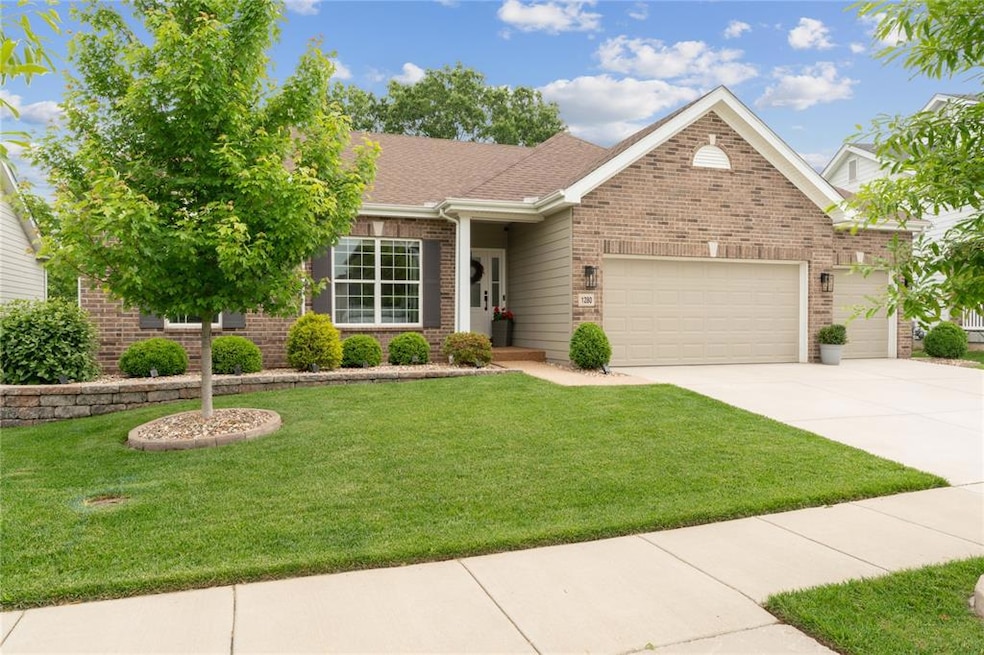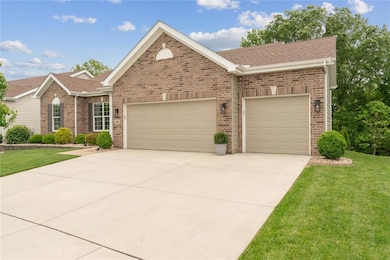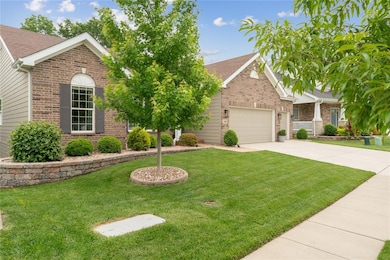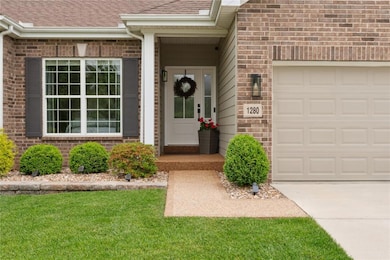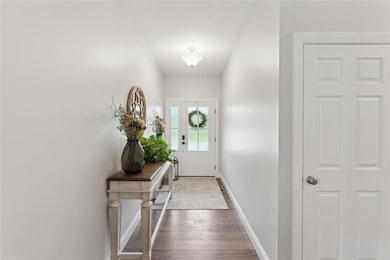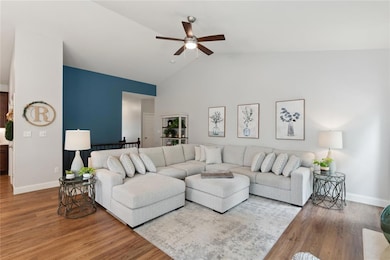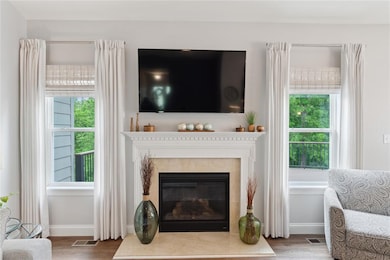
1280 Fienup Lake Dr Chesterfield, MO 63005
Estimated payment $5,508/month
Highlights
- Community Lake
- 1 Fireplace
- 3 Car Attached Garage
- Wild Horse Elementary Rated A+
- Tennis Courts
- Brick Veneer
About This Home
Don't miss this rare opportunity in Fienup Farms! Only 6 years young, this ranch has all the bells & whistles. The living room features a vaulted ceiling, gas FP & view into the kitchen and breakfast room. Every chef will love the quartz countertops, SS appliances, gas range & corner pantry. The main floor laundry leads into the 3 car garage w/epoxy flooring. Truly embrace the outdoors w/your maintenance free deck & wooded view. All 4 bedrooms round out the first floor. The lower level is the perfect hang out space w/ a large family room, full bath & still plenty of unfinished storage. Enjoy evenings on your stamped concrete patio, protected by the Trex under decking & kept cool by outdoor ceiling fans. This highly desirable community has a multitude of amenities including lake, playgrounds, pickleball court & more! Recent updates include: paint, exterior lighting, quartz countertops, backsplash (2024), front door (2025). Open Saturday 12-2pm!
Home Details
Home Type
- Single Family
Est. Annual Taxes
- $9,374
Year Built
- Built in 2019
HOA Fees
- $271 Monthly HOA Fees
Parking
- 3 Car Attached Garage
Home Design
- Brick Veneer
- Vinyl Siding
Interior Spaces
- 1 Fireplace
Kitchen
- Microwave
- Dishwasher
- Disposal
Bedrooms and Bathrooms
- 4 Bedrooms
- 3 Full Bathrooms
Laundry
- Dryer
- Washer
Partially Finished Basement
- Basement Fills Entire Space Under The House
- Basement Ceilings are 8 Feet High
- Basement Window Egress
Schools
- Wild Horse Elem. Elementary School
- Crestview Middle School
- Marquette Sr. High School
Additional Features
- 0.26 Acre Lot
- Forced Air Heating and Cooling System
Listing and Financial Details
- Assessor Parcel Number 18U-62-0162
Community Details
Overview
- Association fees include snow removal
- Community Lake
Recreation
- Tennis Courts
Map
Home Values in the Area
Average Home Value in this Area
Tax History
| Year | Tax Paid | Tax Assessment Tax Assessment Total Assessment is a certain percentage of the fair market value that is determined by local assessors to be the total taxable value of land and additions on the property. | Land | Improvement |
|---|---|---|---|---|
| 2024 | $9,374 | $132,090 | $29,300 | $102,790 |
| 2023 | $9,130 | $132,090 | $29,300 | $102,790 |
| 2022 | $9,248 | $124,430 | $44,610 | $79,820 |
| 2021 | $9,196 | $124,430 | $44,610 | $79,820 |
| 2020 | $7,975 | $104,190 | $34,310 | $69,880 |
Property History
| Date | Event | Price | Change | Sq Ft Price |
|---|---|---|---|---|
| 05/18/2025 05/18/25 | Pending | -- | -- | -- |
| 05/16/2025 05/16/25 | For Sale | $799,900 | +6.7% | $289 / Sq Ft |
| 11/01/2024 11/01/24 | Sold | -- | -- | -- |
| 10/24/2024 10/24/24 | Pending | -- | -- | -- |
| 09/26/2024 09/26/24 | Price Changed | $749,999 | -3.8% | $271 / Sq Ft |
| 09/18/2024 09/18/24 | Price Changed | $779,999 | -8.2% | $281 / Sq Ft |
| 09/05/2024 09/05/24 | For Sale | $849,999 | -- | $307 / Sq Ft |
| 08/28/2024 08/28/24 | Off Market | -- | -- | -- |
Purchase History
| Date | Type | Sale Price | Title Company |
|---|---|---|---|
| Warranty Deed | -- | Title Partners | |
| Interfamily Deed Transfer | -- | None Available | |
| Warranty Deed | $629,344 | Title Partners Agency Llc |
Mortgage History
| Date | Status | Loan Amount | Loan Type |
|---|---|---|---|
| Previous Owner | $250,000 | Credit Line Revolving | |
| Previous Owner | $470,772 | New Conventional |
Similar Homes in Chesterfield, MO
Source: MARIS MLS
MLS Number: MIS25033360
APN: 18U-62-0162
- 1240 Patchwork Fields
- 1205 Patchwork Fields
- 17017 Prestige Landing
- 16842 Eagle Bluff Ct
- 1211 Gooseberry Ln
- 1101 Patchwork Fields
- 211 Lansbrooke Dr
- 16826 Crystal Springs Dr
- 409 Griffith Ln
- 17115 Hillcrest Field Ct
- 16655 Chesterfield Farms Dr
- 1315 Wildhorse Meadows Dr
- 111 Chesterfield Bluffs Dr
- 127 Chesterfield Bluffs Dr
- 118 Chesterfield Bluffs Dr
- 16604 Benton Taylor Dr
- 17275 Jeffreys Crossing Ln
- 16762 Chesterfield Bluffs Cir
- 1504 Kehrs Mill Rd
- 848 Stone Meadow Dr
