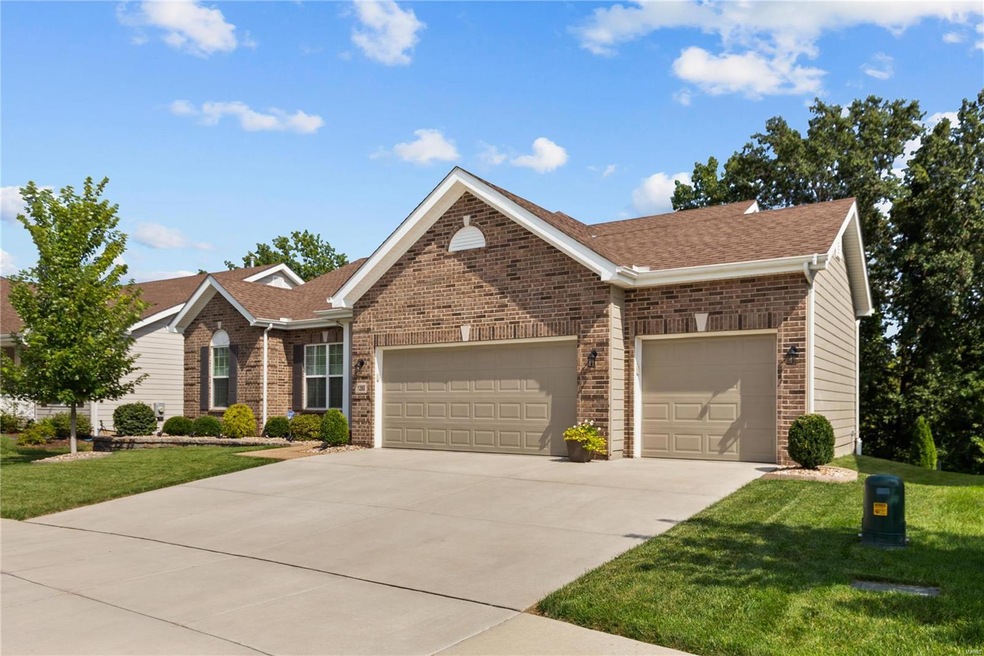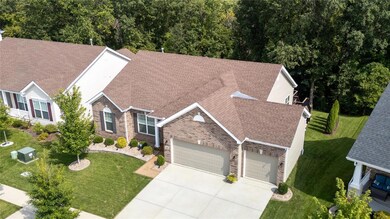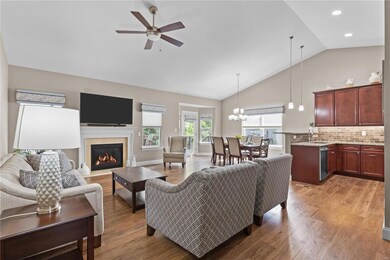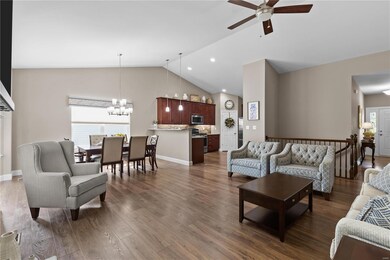
1280 Fienup Lake Dr Chesterfield, MO 63005
Highlights
- Recreation Room
- Traditional Architecture
- Tennis Courts
- Wild Horse Elementary Rated A+
- Backs to Trees or Woods
- 3 Car Attached Garage
About This Home
As of June 2025Welcome home to this pristine, gorgeous 1 story Fienup Farms home! This 5 year young home boasts many upgrades beyond builder grade materials. Open floor plan leads to spacious kitchen w/ gas cooktop, granite countertops, & breakfast bar. Off the living room, walk out to a top of the line deck, complete w/ rounded edge & maintenance free decking. All 4 bedrooms located on main level w/ master suite featuring coffered ceiling, 2 large walk-in closets, soaking tub, & separate shower. Finished lower level w/ spacious rec room, tons of storage, full bath & a walk out that leads to a beautifully stamped concrete patio w/ Trex under deck ceiling that was featured in County Living. Landscaping professionally updated w/ bricks/stones, privacy trees, lighting and irrigation system. Community has amazing amenities including a lake w/ paddle boat & fishing docks, playgrounds, pavilions, pickleball courts & more. This is a must see & affordable for Fienup Farms! Showings start September 5!
Last Agent to Sell the Property
Nettwork Global License #2005028975 Listed on: 09/05/2024

Home Details
Home Type
- Single Family
Est. Annual Taxes
- $9,130
Year Built
- Built in 2019
Lot Details
- 0.26 Acre Lot
- Backs to Trees or Woods
HOA Fees
- $146 Monthly HOA Fees
Parking
- 3 Car Attached Garage
- Garage Door Opener
- Driveway
Home Design
- Traditional Architecture
- Brick or Stone Veneer
- Vinyl Siding
Interior Spaces
- 1-Story Property
- Gas Fireplace
- Insulated Windows
- Six Panel Doors
- Family Room
- Dining Room
- Recreation Room
- Storage Room
- Laundry Room
- Partially Finished Basement
- Basement Fills Entire Space Under The House
Kitchen
- <<microwave>>
- Dishwasher
- Disposal
Flooring
- Carpet
- Luxury Vinyl Plank Tile
- Luxury Vinyl Tile
Bedrooms and Bathrooms
- 4 Bedrooms
- 3 Full Bathrooms
Schools
- Wild Horse Elem. Elementary School
- Crestview Middle School
- Marquette Sr. High School
Utilities
- Forced Air Heating System
Listing and Financial Details
- Assessor Parcel Number 18U-62-0162
Community Details
Overview
- Built by McBride
Recreation
- Tennis Courts
- Recreational Area
Ownership History
Purchase Details
Home Financials for this Owner
Home Financials are based on the most recent Mortgage that was taken out on this home.Purchase Details
Home Financials for this Owner
Home Financials are based on the most recent Mortgage that was taken out on this home.Purchase Details
Purchase Details
Home Financials for this Owner
Home Financials are based on the most recent Mortgage that was taken out on this home.Similar Homes in Chesterfield, MO
Home Values in the Area
Average Home Value in this Area
Purchase History
| Date | Type | Sale Price | Title Company |
|---|---|---|---|
| Warranty Deed | -- | Continental Title | |
| Warranty Deed | -- | Title Partners | |
| Warranty Deed | -- | None Listed On Document | |
| Warranty Deed | $629,344 | Title Partners Agency Llc |
Mortgage History
| Date | Status | Loan Amount | Loan Type |
|---|---|---|---|
| Previous Owner | $250,000 | Credit Line Revolving | |
| Previous Owner | $470,772 | New Conventional |
Property History
| Date | Event | Price | Change | Sq Ft Price |
|---|---|---|---|---|
| 06/05/2025 06/05/25 | Sold | -- | -- | -- |
| 05/18/2025 05/18/25 | Pending | -- | -- | -- |
| 05/16/2025 05/16/25 | For Sale | $799,900 | +6.7% | $289 / Sq Ft |
| 11/01/2024 11/01/24 | Sold | -- | -- | -- |
| 10/24/2024 10/24/24 | Pending | -- | -- | -- |
| 09/26/2024 09/26/24 | Price Changed | $749,999 | -3.8% | $271 / Sq Ft |
| 09/18/2024 09/18/24 | Price Changed | $779,999 | -8.2% | $281 / Sq Ft |
| 09/05/2024 09/05/24 | For Sale | $849,999 | -- | $307 / Sq Ft |
| 08/28/2024 08/28/24 | Off Market | -- | -- | -- |
Tax History Compared to Growth
Tax History
| Year | Tax Paid | Tax Assessment Tax Assessment Total Assessment is a certain percentage of the fair market value that is determined by local assessors to be the total taxable value of land and additions on the property. | Land | Improvement |
|---|---|---|---|---|
| 2024 | $9,374 | $132,090 | $29,300 | $102,790 |
| 2023 | $9,130 | $132,090 | $29,300 | $102,790 |
| 2022 | $9,248 | $124,430 | $44,610 | $79,820 |
| 2021 | $9,196 | $124,430 | $44,610 | $79,820 |
| 2020 | $7,975 | $104,190 | $34,310 | $69,880 |
Agents Affiliated with this Home
-
Stephanie Allen

Seller's Agent in 2025
Stephanie Allen
Keller Williams Realty West
(314) 580-3497
16 in this area
230 Total Sales
-
Shannon Affleck Borello
S
Buyer's Agent in 2025
Shannon Affleck Borello
Coldwell Banker Realty - Gundaker
(314) 283-4805
10 in this area
19 Total Sales
-
Madeline Bialczak
M
Seller's Agent in 2024
Madeline Bialczak
Nettwork Global
(314) 303-2500
4 in this area
29 Total Sales
-
Suzi Heller

Buyer's Agent in 2024
Suzi Heller
Coldwell Banker Realty - Gundaker West Regional
(314) 973-7575
12 in this area
36 Total Sales
Map
Source: MARIS MLS
MLS Number: MIS24054733
APN: 18U-62-0162
- 1240 Patchwork Fields
- 1205 Patchwork Fields
- 17017 Prestige Landing
- 1211 Gooseberry Ln
- 1320 Westchester Manor Ln
- 1255 Walnut Hill Farm Dr
- 318 Palomino Hill Ct
- 16655 Chesterfield Farms Dr
- 16745 Benton Taylor Dr
- 1315 Wildhorse Meadows Dr
- 111 Chesterfield Bluffs Dr
- 17266 Jeffreys Crossing Ln
- 1504 Kehrs Mill Rd
- 411 Maple Rise Path
- 325 Oak Stand Path
- 735 Stonebluff Ct
- 740 Stonebluff Ct
- 724 Stonebluff Ct
- 16427 Andraes Dr
- 16470 Wilson Farm Dr






