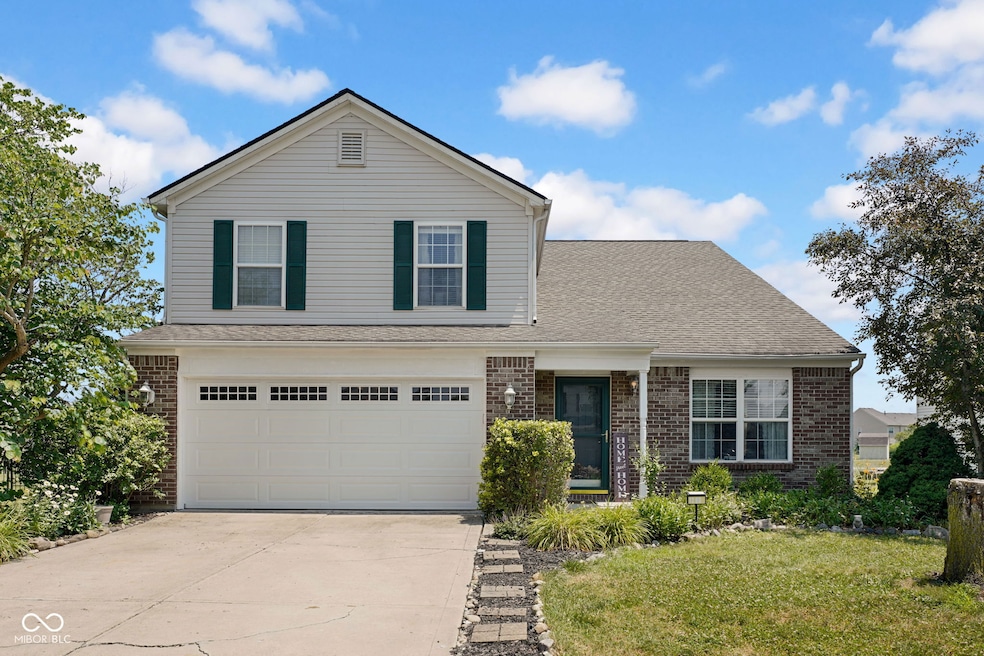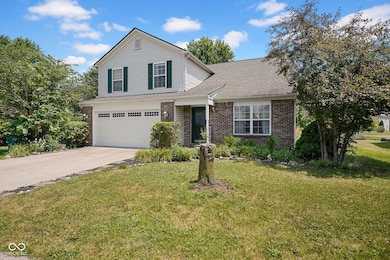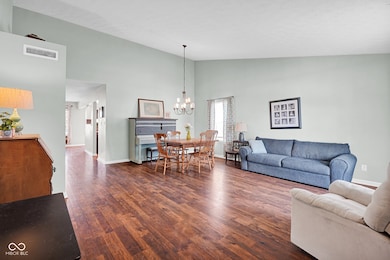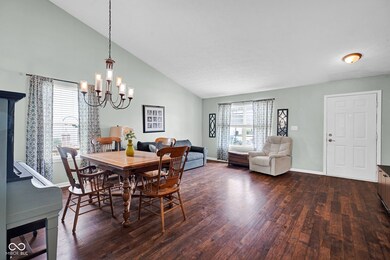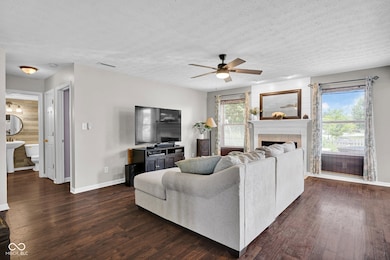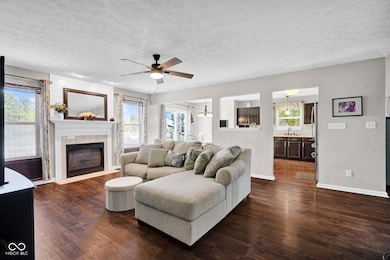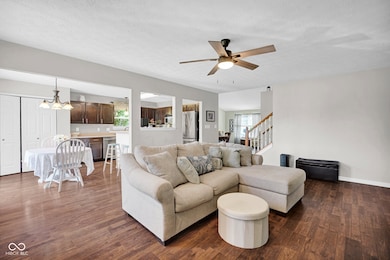1280 Summer Ridge Ln Brownsburg, IN 46112
Estimated payment $2,031/month
Highlights
- Gated Community
- Updated Kitchen
- Engineered Wood Flooring
- Lincoln Elementary Rated A
- Vaulted Ceiling
- 2 Car Attached Garage
About This Home
Feast your eyes on 1280 Summer Ridge LN, BROWNSBURG, IN, 4 Bedroom-2.5 Baths-2-car-garage. This single-family residence in Hendricks County that's not just a house, but a happy habitat, practically begging for its story to be continued! The Lakeridge neighborhood offers a comfortable atmosphere, walking/jogging paths, plenty of ponds and a scenic setting. The living room is where stories will be told and memories will be made, featuring a high ceiling and vaulted ceiling that create an airy and expansive feel, while the fireplace stands ready to cast its cozy glow on evenings filled with laughter and warmth. Imagine leisurely afternoons spent on the patio, sipping iced tea and soaking up the sun, followed by delightful dinners in the outdoor dining area as the stars begin to twinkle. Back yard includes raised garden beds, 2 types of Fig trees, & lemon balm & a grape vine over the entrance. The fenced backyard provides a safe haven for playful pups or budding gardeners, while the shed stands ready to house all your tools and treasures. This home offers plenty of room for everyone to spread out and find their own happy space. New Carpet in 2nd and Primary Bedroom in Winter 2024. 10-15 minutes Indy and Avon and close to I-74 for easy commutes. Will qualify for VA and FHA financing.
Home Details
Home Type
- Single Family
Est. Annual Taxes
- $2,398
Year Built
- Built in 2003
Lot Details
- 9,148 Sq Ft Lot
- Landscaped with Trees
HOA Fees
- $50 Monthly HOA Fees
Parking
- 2 Car Attached Garage
Home Design
- Block Foundation
- Vinyl Siding
Interior Spaces
- 1.5-Story Property
- Vaulted Ceiling
- Paddle Fans
- Gas Log Fireplace
- Entrance Foyer
- Family Room with Fireplace
- Combination Kitchen and Dining Room
- Laundry on main level
Kitchen
- Updated Kitchen
- Eat-In Kitchen
- Gas Oven
- Built-In Microwave
- Dishwasher
Flooring
- Engineered Wood
- Carpet
- Vinyl Plank
- Vinyl
Bedrooms and Bathrooms
- 4 Bedrooms
- Walk-In Closet
Accessible Home Design
- Halls are 36 inches wide or more
- Accessibility Features
Schools
- Brownsburg High School
Utilities
- Central Air
- Water Heater
Additional Features
- Shed
- Suburban Location
Listing and Financial Details
- Legal Lot and Block 427 / 11
- Assessor Parcel Number 320701110021000026
Community Details
Overview
- Lake Ridge Subdivision
- Property managed by KMC/Kirkpatrick Management
- The community has rules related to covenants, conditions, and restrictions
Security
- Gated Community
Map
Home Values in the Area
Average Home Value in this Area
Tax History
| Year | Tax Paid | Tax Assessment Tax Assessment Total Assessment is a certain percentage of the fair market value that is determined by local assessors to be the total taxable value of land and additions on the property. | Land | Improvement |
|---|---|---|---|---|
| 2024 | $2,552 | $255,200 | $44,500 | $210,700 |
| 2023 | $2,398 | $237,100 | $40,400 | $196,700 |
| 2022 | $2,021 | $203,600 | $40,400 | $163,200 |
| 2021 | $1,803 | $181,700 | $38,100 | $143,600 |
| 2020 | $1,699 | $171,300 | $38,100 | $133,200 |
| 2019 | $1,654 | $166,900 | $36,000 | $130,900 |
| 2018 | $1,689 | $166,200 | $36,000 | $130,200 |
| 2017 | $1,627 | $159,800 | $34,600 | $125,200 |
| 2016 | $1,586 | $155,700 | $34,600 | $121,100 |
| 2014 | $1,446 | $144,600 | $32,000 | $112,600 |
Property History
| Date | Event | Price | List to Sale | Price per Sq Ft |
|---|---|---|---|---|
| 10/30/2025 10/30/25 | Price Changed | $337,900 | -2.1% | $139 / Sq Ft |
| 09/02/2025 09/02/25 | Price Changed | $345,000 | -1.4% | $142 / Sq Ft |
| 07/24/2025 07/24/25 | Price Changed | $350,000 | -2.5% | $144 / Sq Ft |
| 07/09/2025 07/09/25 | For Sale | $359,000 | -- | $148 / Sq Ft |
Source: MIBOR Broker Listing Cooperative®
MLS Number: 22032753
APN: 32-07-01-110-021.000-026
- 1268 Summer Ridge Ln
- 6795 Crown Dr
- 8480 E County Road 700 N
- 7066 Symphony Dr
- 7089 Symphony Dr
- 7166 Rhapsody Way
- 760 Rose Ln
- 750 Chestnut Ln
- 6863 Black Cherry Terrace
- 849 Harvest Lake Dr
- 705 Chestnut Ln
- 703 Rose Ln
- 7222 Oak Trace Ln
- 6905 Black Willow Ln
- 821 Harvest Lake Dr
- 7215 Barrett Dr
- 1208 Brittany Cir Unit A
- 1205 Whittington Dr
- 7242 Barrett Dr
- 1208 Whittington Dr
- 1230 Highland Lake Way
- 1196 River Ridge Dr
- 1433 Audubon Dr
- 6929 Hornbeam Cir
- 1122 Windhaven Cir
- 711 Greenridge Pkwy
- 127 Trails End
- 510 N Enderly Ave
- 334 N Odell St
- 320 N Jefferson St
- 6773 Highland Way
- 7101 Oak Trace Ln
- 220 Longview Bend
- 5793 Green St
- 7249 Arbuckle Commons
- 227 Lakemoore St
- 109 N Jefferson St
- 10297 Haag Rd
- 10286 Butler Dr
- 10383 Homestead Dr
