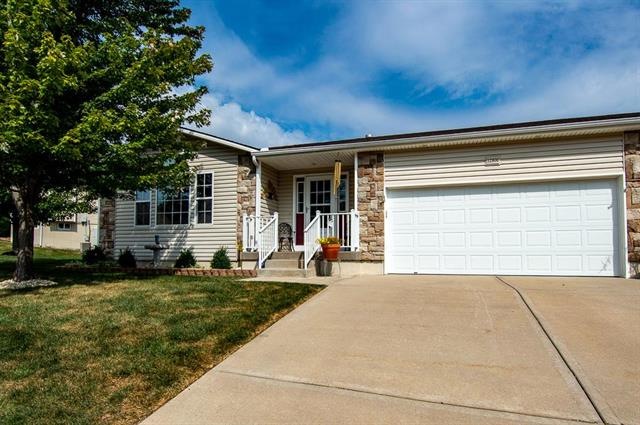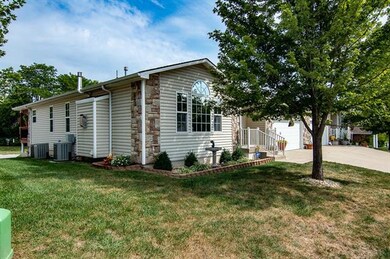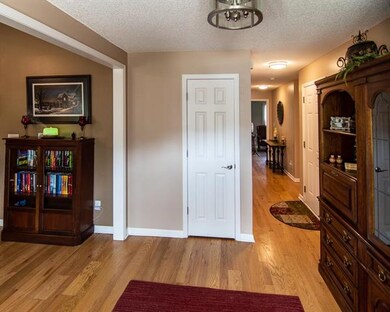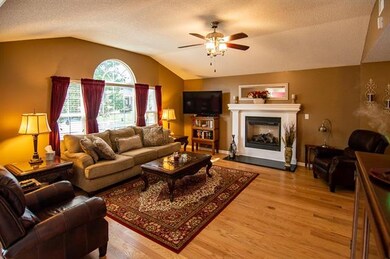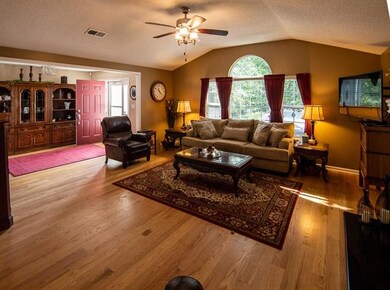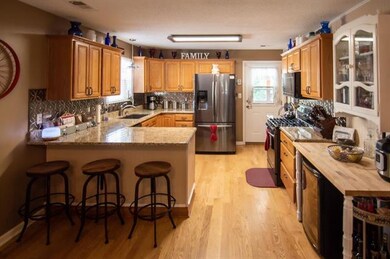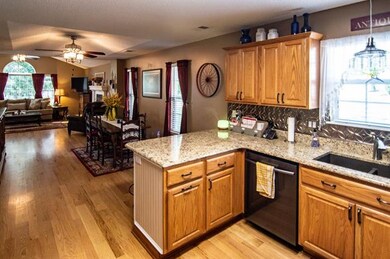
12800 E 48th St S Independence, MO 64055
Chapel NeighborhoodHighlights
- Clubhouse
- Ranch Style House
- Granite Countertops
- Vaulted Ceiling
- Wood Flooring
- Skylights
About This Home
As of June 2022Spectacular Ranch Home. 3 bedroom 2 bath with 2 car garage. Home has been completely remodeled. Newer items are: Hardwoods throughtout with upgraded sound barier, granite counter tops, interior paint, brushed nickel hardware, overhead lighting, Samsung kitchen appliances, bathroom vanities, custom shower in Master bath, Butcher block work area, plantation blinds throughout and more.
This home is truly move in ready.
Last Agent to Sell the Property
Flat-Fee Team
395 Realty LLC
Property Details
Home Type
- Condominium
Est. Annual Taxes
- $1,299
Year Built
- Built in 2006
HOA Fees
- $250 Monthly HOA Fees
Parking
- 2 Car Attached Garage
- Garage Door Opener
Home Design
- Loft
- Ranch Style House
- Traditional Architecture
- Frame Construction
- Composition Roof
- Vinyl Siding
Interior Spaces
- 1,700 Sq Ft Home
- Wet Bar: Granite Counters, Wood Floor, Ceiling Fan(s), Fireplace, Shower Only, Walk-In Closet(s)
- Built-In Features: Granite Counters, Wood Floor, Ceiling Fan(s), Fireplace, Shower Only, Walk-In Closet(s)
- Vaulted Ceiling
- Ceiling Fan: Granite Counters, Wood Floor, Ceiling Fan(s), Fireplace, Shower Only, Walk-In Closet(s)
- Skylights
- Fireplace With Gas Starter
- Shades
- Plantation Shutters
- Drapes & Rods
- Great Room with Fireplace
- Combination Dining and Living Room
- Laundry on main level
Kitchen
- Gas Oven or Range
- Dishwasher
- Granite Countertops
- Laminate Countertops
- Disposal
Flooring
- Wood
- Wall to Wall Carpet
- Linoleum
- Laminate
- Stone
- Ceramic Tile
- Luxury Vinyl Plank Tile
- Luxury Vinyl Tile
Bedrooms and Bathrooms
- 3 Bedrooms
- Cedar Closet: Granite Counters, Wood Floor, Ceiling Fan(s), Fireplace, Shower Only, Walk-In Closet(s)
- Walk-In Closet: Granite Counters, Wood Floor, Ceiling Fan(s), Fireplace, Shower Only, Walk-In Closet(s)
- 2 Full Bathrooms
- Double Vanity
- Bathtub with Shower
Additional Features
- Enclosed patio or porch
- Forced Air Heating and Cooling System
Listing and Financial Details
- Assessor Parcel Number 33-440-21-24-00-0-02-002
Community Details
Overview
- Association fees include lawn maintenance, property insurance, snow removal, trash pick up
- Voorheis Vale Subdivision
- On-Site Maintenance
Amenities
- Clubhouse
Ownership History
Purchase Details
Home Financials for this Owner
Home Financials are based on the most recent Mortgage that was taken out on this home.Purchase Details
Home Financials for this Owner
Home Financials are based on the most recent Mortgage that was taken out on this home.Purchase Details
Home Financials for this Owner
Home Financials are based on the most recent Mortgage that was taken out on this home.Purchase Details
Purchase Details
Home Financials for this Owner
Home Financials are based on the most recent Mortgage that was taken out on this home.Map
Similar Homes in the area
Home Values in the Area
Average Home Value in this Area
Purchase History
| Date | Type | Sale Price | Title Company |
|---|---|---|---|
| Warranty Deed | -- | None Listed On Document | |
| Warranty Deed | -- | Continental Title Company | |
| Special Warranty Deed | $135,000 | Continental Title | |
| Deed In Lieu Of Foreclosure | $155,889 | Stewart Title Company | |
| Warranty Deed | -- | Capital Title Services Llc |
Mortgage History
| Date | Status | Loan Amount | Loan Type |
|---|---|---|---|
| Open | $215,100 | New Conventional | |
| Closed | $215,100 | No Value Available | |
| Previous Owner | $102,000 | New Conventional | |
| Previous Owner | $180,100 | Purchase Money Mortgage |
Property History
| Date | Event | Price | Change | Sq Ft Price |
|---|---|---|---|---|
| 06/29/2022 06/29/22 | Sold | -- | -- | -- |
| 05/27/2022 05/27/22 | Pending | -- | -- | -- |
| 05/18/2022 05/18/22 | For Sale | $240,000 | +2.2% | $141 / Sq Ft |
| 05/09/2022 05/09/22 | Sold | -- | -- | -- |
| 04/26/2022 04/26/22 | Pending | -- | -- | -- |
| 03/25/2022 03/25/22 | For Sale | $234,900 | +12.4% | $138 / Sq Ft |
| 11/25/2019 11/25/19 | Sold | -- | -- | -- |
| 10/26/2019 10/26/19 | Pending | -- | -- | -- |
| 09/27/2019 09/27/19 | Price Changed | $209,000 | -7.1% | $123 / Sq Ft |
| 09/20/2019 09/20/19 | For Sale | $225,000 | +73.2% | $132 / Sq Ft |
| 09/25/2017 09/25/17 | Sold | -- | -- | -- |
| 08/30/2017 08/30/17 | Pending | -- | -- | -- |
| 08/14/2017 08/14/17 | For Sale | $129,900 | -- | -- |
Tax History
| Year | Tax Paid | Tax Assessment Tax Assessment Total Assessment is a certain percentage of the fair market value that is determined by local assessors to be the total taxable value of land and additions on the property. | Land | Improvement |
|---|---|---|---|---|
| 2024 | $3,332 | $41,792 | $4,235 | $37,557 |
| 2023 | $3,332 | $41,792 | $5,981 | $35,811 |
| 2022 | $2,373 | $28,690 | $1,596 | $27,094 |
| 2021 | $2,372 | $28,690 | $1,596 | $27,094 |
| 2020 | $2,106 | $25,132 | $1,596 | $23,536 |
| 2019 | $2,086 | $25,132 | $1,596 | $23,536 |
| 2018 | $1,723,486 | $15,139 | $1,596 | $13,543 |
| 2017 | $1,264 | $15,139 | $1,596 | $13,543 |
| 2016 | $1,241 | $14,915 | $1,596 | $13,319 |
| 2014 | $1,247 | $22,268 | $1,596 | $20,672 |
Source: Heartland MLS
MLS Number: 2189756
APN: 33-440-21-24-00-0-02-002
- 13106 E 49th St S
- 5012 S Cottage Ave
- 12202 E 47th Terrace S
- 19255 E 50 Terrace S
- 5001 George Ave
- 5332 S Spring St
- 13308 E 50th St
- 5124 S Cottage Ave
- 12401 E 51st St S
- 4503 S Willis Ave
- 12500 E 52nd Terrace S
- 12016 E 49th St S
- 5118 S Fuller Dr
- 5000 Blue Ridge Blvd
- 13101 E 43rd St S
- 3704 S Liberty Ave
- 4217 S Spring St
- 14700 Highway 40 W
- 9800 Highway 40 W
- 10305 Highway 40 W
