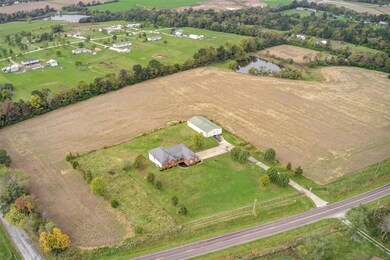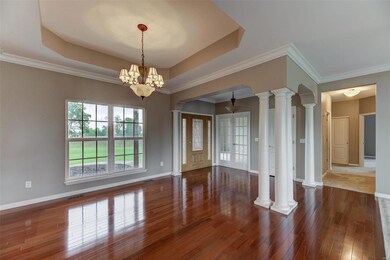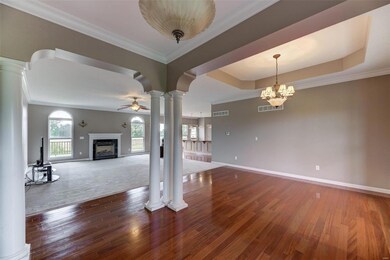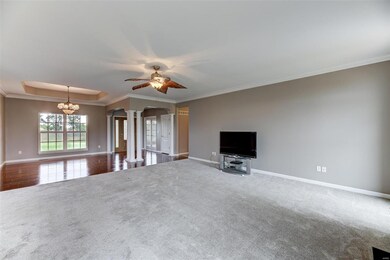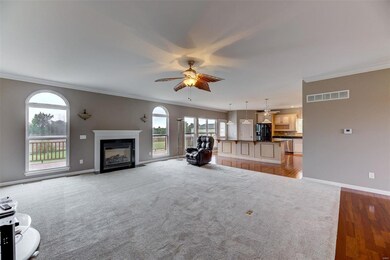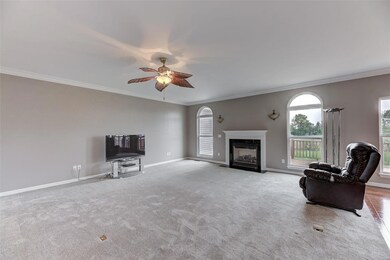
12800 State Highway M Wright City, MO 63390
Highlights
- Horses Allowed On Property
- Primary Bedroom Suite
- Open Floorplan
- Access To Lake
- 23.69 Acre Lot
- Deck
About This Home
As of September 2022Own Your Private Country Estate On 23+ Acres W/ Executive Style Ranch Plus 3200 Sq Ft Outbuilding! Custom home w/ 2657 sqft main level & 1100 sqft finished in walkout lower level! Elegant foyer w/wood flooring leads to French doors into den & opens to formal dining rm w/ coffered ceiling & flows into great rm w/ fireplace! Gourmet kitchen will “wow” you w/ huge center island, granite counters, gas cooktop w/6 burners, double oven & walkin pantry! Large master bedrm w/ private bath plus 2 other nice size bedrms & 2nd full bath completes the main Level! LL w/ family rm, rec rm & 4th bedrm, full bath plus lots of storage! Other features: 3 car side entry garage, 9 ft ceilings & MFL! Huge outbuilding w/ electric & concrete floor perfect for car buffs or can be converted to horse barn! 1+ acre pond! This property includes 2 tax records: 20.69 acres & 3 acres. The 3 acres also has its own septic, well & electric. Property will be sold together.
Last Agent to Sell the Property
Coldwell Banker Realty - Gundaker License #1999124261 Listed on: 10/14/2021

Home Details
Home Type
- Single Family
Est. Annual Taxes
- $4,626
Year Built
- Built in 2006
Lot Details
- 23.69 Acre Lot
- Backs to Open Ground
- Fenced
- Level Lot
- Backs to Trees or Woods
Parking
- 3 Car Attached Garage
- Side or Rear Entrance to Parking
- Garage Door Opener
- Additional Parking
Home Design
- Ranch Style House
- Traditional Architecture
- Brick Exterior Construction
- Vinyl Siding
Interior Spaces
- Open Floorplan
- Built-in Bookshelves
- Historic or Period Millwork
- Coffered Ceiling
- Ceiling height between 8 to 10 feet
- Gas Fireplace
- Insulated Windows
- Six Panel Doors
- Entrance Foyer
- Great Room with Fireplace
- Family Room
- Formal Dining Room
- Den
- Library
- Fire and Smoke Detector
- Laundry on main level
Kitchen
- Breakfast Bar
- Walk-In Pantry
- Electric Oven or Range
- Gas Cooktop
- Dishwasher
- Kitchen Island
- Granite Countertops
- Built-In or Custom Kitchen Cabinets
- Disposal
Flooring
- Wood
- Partially Carpeted
Bedrooms and Bathrooms
- 4 Bedrooms | 3 Main Level Bedrooms
- Primary Bedroom Suite
- Walk-In Closet
- Primary Bathroom is a Full Bathroom
- Dual Vanity Sinks in Primary Bathroom
- Shower Only
Basement
- Walk-Out Basement
- Basement Fills Entire Space Under The House
- 9 Foot Basement Ceiling Height
- Sump Pump
- Bedroom in Basement
- Finished Basement Bathroom
Outdoor Features
- Access To Lake
- Lake, Pond or Stream
- Deck
- Covered patio or porch
- Outbuilding
Schools
- Wright City East/West Elementary School
- Wright City Middle School
- Wright City High School
Utilities
- Forced Air Zoned Heating and Cooling System
- Well
- Electric Water Heater
- Septic System
- Lagoon System
Additional Features
- Accessible Pathway
- Horses Allowed On Property
Community Details
- Recreational Area
Listing and Financial Details
- Assessor Parcel Number 04-34.0-0-00-009.000.000
Ownership History
Purchase Details
Home Financials for this Owner
Home Financials are based on the most recent Mortgage that was taken out on this home.Purchase Details
Home Financials for this Owner
Home Financials are based on the most recent Mortgage that was taken out on this home.Purchase Details
Home Financials for this Owner
Home Financials are based on the most recent Mortgage that was taken out on this home.Similar Homes in Wright City, MO
Home Values in the Area
Average Home Value in this Area
Purchase History
| Date | Type | Sale Price | Title Company |
|---|---|---|---|
| Warranty Deed | -- | -- | |
| Warranty Deed | -- | None Listed On Document | |
| Warranty Deed | -- | None Listed On Document |
Mortgage History
| Date | Status | Loan Amount | Loan Type |
|---|---|---|---|
| Open | $608,685 | VA | |
| Previous Owner | $89,375 | New Conventional | |
| Previous Owner | $114,921 | New Conventional | |
| Previous Owner | $692,000 | Construction | |
| Previous Owner | $70,000 | Credit Line Revolving |
Property History
| Date | Event | Price | Change | Sq Ft Price |
|---|---|---|---|---|
| 09/29/2022 09/29/22 | Sold | -- | -- | -- |
| 08/29/2022 08/29/22 | Pending | -- | -- | -- |
| 08/08/2022 08/08/22 | Price Changed | $659,000 | -3.4% | $171 / Sq Ft |
| 07/18/2022 07/18/22 | Price Changed | $682,500 | -1.8% | $177 / Sq Ft |
| 06/29/2022 06/29/22 | Price Changed | $695,000 | -1.4% | $181 / Sq Ft |
| 06/24/2022 06/24/22 | Price Changed | $705,000 | -4.1% | $183 / Sq Ft |
| 05/26/2022 05/26/22 | Price Changed | $734,900 | -3.2% | $191 / Sq Ft |
| 05/12/2022 05/12/22 | For Sale | $759,000 | -15.7% | $197 / Sq Ft |
| 01/13/2022 01/13/22 | Sold | -- | -- | -- |
| 12/08/2021 12/08/21 | Pending | -- | -- | -- |
| 12/06/2021 12/06/21 | Price Changed | $899,900 | -5.3% | $237 / Sq Ft |
| 11/05/2021 11/05/21 | Price Changed | $950,000 | -3.1% | $250 / Sq Ft |
| 10/14/2021 10/14/21 | For Sale | $979,900 | -- | $258 / Sq Ft |
Tax History Compared to Growth
Tax History
| Year | Tax Paid | Tax Assessment Tax Assessment Total Assessment is a certain percentage of the fair market value that is determined by local assessors to be the total taxable value of land and additions on the property. | Land | Improvement |
|---|---|---|---|---|
| 2024 | $4,626 | $75,538 | $3,550 | $71,988 |
| 2023 | $4,626 | $75,538 | $3,550 | $71,988 |
| 2022 | $2,971 | $48,263 | $4,298 | $43,965 |
| 2021 | $2,971 | $48,263 | $4,298 | $43,965 |
| 2020 | $2,976 | $48,263 | $4,298 | $43,965 |
| 2019 | $2,966 | $48,263 | $0 | $0 |
| 2017 | $2,864 | $48,274 | $0 | $0 |
| 2016 | $2,863 | $48,274 | $0 | $0 |
| 2015 | -- | $48,274 | $0 | $0 |
| 2011 | -- | $48,220 | $0 | $0 |
Agents Affiliated with this Home
-

Seller's Agent in 2022
Joseph Ogden
Trophy Properties & Auction
(636) 358-3567
143 Total Sales
-

Seller's Agent in 2022
Cheri Norton
Coldwell Banker Realty - Gundaker
(314) 368-5630
242 Total Sales
-
D
Buyer's Agent in 2022
Default Zmember
Zdefault Office
(314) 984-9111
8,756 Total Sales
Map
Source: MARIS MLS
MLS Number: MIS21072201
APN: 04-34.0-0-00-009.000.000
- 13420 Hanne Trail
- 2359 S Kitzbuhl Dr
- 26706 Hwy F
- 1178 Turnberry Dr
- 1189 Turnberry Dr
- 12401 Squirrel Run
- 12931 Squirrel Run
- 13801 Country Meadow Ct
- 900 Silver Fox Dr
- 451 Foxfire Point Dr
- 1129 Mitten Ridge Dr
- 976 Aspenetter Dr
- 1235 Powderhorn Dr
- 856 Aspen Lake Dr
- 26986 Elysium
- 504 Aspenetter Dr
- 11302 Windsor Place
- 11301 Windsor Place
- 11300 Windsor Place Dr
- 11307 Windsor Place

