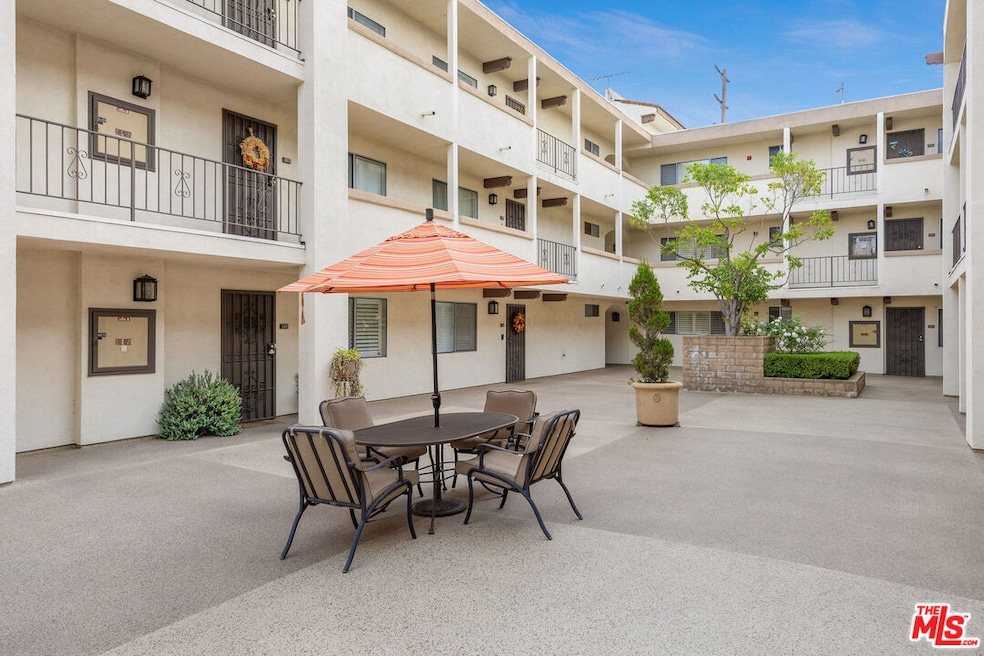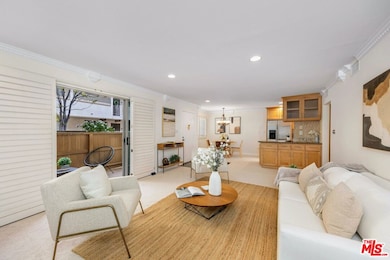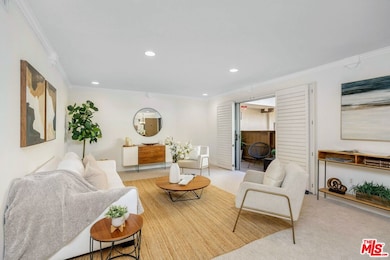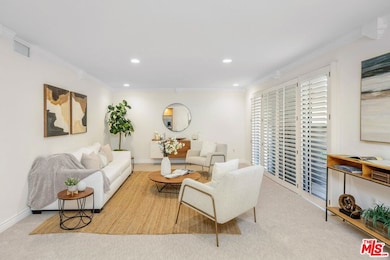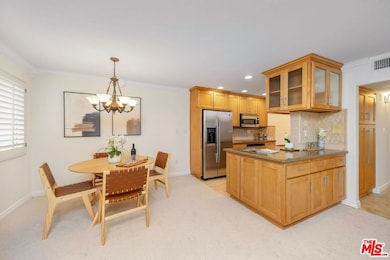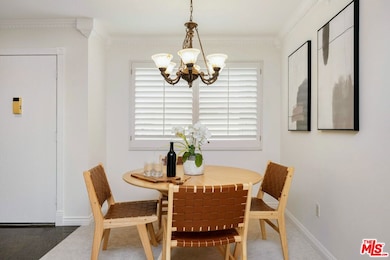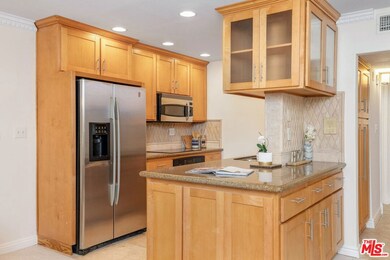12801 Moorpark St, Unit 110 Floor 1 Studio City, CA 91604
Estimated payment $4,431/month
Highlights
- Solar Heated In Ground Pool
- Gourmet Kitchen
- Gated Parking
- Ulysses S. Grant Senior High School Rated A-
- Primary Bedroom Suite
- 0.93 Acre Lot
About This Home
Wonderfully inviting and well designed 2 bdrm/ 2 bath condo in a great building that's located near all Studio City and Sherman Oaks attractions! An intuitive layout graces the entertaining rooms, with the open concept dining area flowing into the kitchen and into the spacious living room with access out to a large private deck/ patio. The primary bedroom suite boasts a huge walk-in closet and sumptuous en-suite bath, while the guest bedroom also offers great closet space. Move-in ready with brand new carpeting and paint throughout, the unit also features crown molding and central heat/ AC. Sought after building amenities the sparkling pool, relaxing sun deck, pristine sauna, gated and secured side-by-side parking, designated storage locker provide extra value and lifestyle perks to homeowners, and water service and earthquake insurance are covered/ included with monthly HOA dues. Close to top rated schools, world class restaurants, parks, studios and businesses, The Shops at Sportsmen's Lodge complex, and transportation/ transit hubs, this fabulous residence is an opportunity not to be missed!
Open House Schedule
-
Sunday, November 16, 20251:00 to 3:00 pm11/16/2025 1:00:00 PM +00:0011/16/2025 3:00:00 PM +00:00Wonderfully inviting and well designed 2 bdrm/ 2 bath condo in a great building. Open concept dining area flows into the kitchen and into the spacious living room with access out to large private deck/ patio. Primary bedroom suite boasts a huge walk-in closet and sumptuous en-suite bath; guest bedroom also offers great closet space. Move-in ready with brand new carpeting and paint throughout. Building amenities include sparkling pool, relaxing sun deck, pristine sauna, gated SxS parking, EQ ins.Add to Calendar
Property Details
Home Type
- Condominium
Est. Annual Taxes
- $6,607
Year Built
- Built in 1971
HOA Fees
- $565 Monthly HOA Fees
Home Design
- Contemporary Architecture
- Entry on the 1st floor
Interior Spaces
- 1,126 Sq Ft Home
- 1-Story Property
- Crown Molding
- Ceiling Fan
- Living Room with Attached Deck
- Dining Area
Kitchen
- Gourmet Kitchen
- Electric Oven
- Electric Cooktop
- Microwave
- Freezer
- Dishwasher
- Disposal
Flooring
- Carpet
- Stone
- Tile
Bedrooms and Bathrooms
- 2 Bedrooms
- Primary Bedroom Suite
- Walk-In Closet
- 2 Full Bathrooms
Parking
- 2 Parking Spaces
- Gated Parking
- Parking Garage Space
- Controlled Entrance
Outdoor Features
- Solar Heated In Ground Pool
- Balcony
- Open Patio
Utilities
- Central Heating and Cooling System
Listing and Financial Details
- Assessor Parcel Number 2362-014-062
Community Details
Overview
- Association fees include earthquake insurance, building and grounds, trash, water
- 54 Units
- Maintained Community
Amenities
- Sundeck
- Sauna
- Laundry Facilities
Recreation
- Community Pool
Pet Policy
- Pet Size Limit
- Call for details about the types of pets allowed
Security
- Card or Code Access
Map
About This Building
Home Values in the Area
Average Home Value in this Area
Tax History
| Year | Tax Paid | Tax Assessment Tax Assessment Total Assessment is a certain percentage of the fair market value that is determined by local assessors to be the total taxable value of land and additions on the property. | Land | Improvement |
|---|---|---|---|---|
| 2025 | $6,607 | $549,388 | $385,409 | $163,979 |
| 2024 | $6,607 | $538,616 | $377,852 | $160,764 |
| 2023 | $6,478 | $528,056 | $370,444 | $157,612 |
| 2022 | $6,173 | $517,703 | $363,181 | $154,522 |
| 2021 | $6,096 | $507,553 | $356,060 | $151,493 |
| 2019 | $4,008 | $157,432 | $46,651 | $110,781 |
| 2018 | $1,879 | $154,346 | $45,737 | $108,609 |
| 2016 | $1,781 | $148,355 | $43,962 | $104,393 |
| 2015 | $1,754 | $146,127 | $43,302 | $102,825 |
| 2014 | $1,765 | $143,265 | $42,454 | $100,811 |
Property History
| Date | Event | Price | List to Sale | Price per Sq Ft |
|---|---|---|---|---|
| 11/13/2025 11/13/25 | For Sale | $629,000 | 0.0% | $559 / Sq Ft |
| 01/31/2017 01/31/17 | Rented | $2,690 | -2.2% | -- |
| 01/31/2017 01/31/17 | Under Contract | -- | -- | -- |
| 01/07/2017 01/07/17 | For Rent | $2,750 | -- | -- |
Purchase History
| Date | Type | Sale Price | Title Company |
|---|---|---|---|
| Grant Deed | $492,500 | Premium Title | |
| Grant Deed | $110,000 | Commonwealth Land Title Co |
Mortgage History
| Date | Status | Loan Amount | Loan Type |
|---|---|---|---|
| Open | $352,500 | New Conventional | |
| Previous Owner | $106,950 | FHA |
Source: The MLS
MLS Number: 25618541
APN: 2362-014-062
- 12831 Moorpark St Unit 14
- 12834 Landale St
- 12841 Bloomfield St Unit 103
- 4322 Alcove Ave
- 4332 Coldwater Canyon Ave Unit 3
- 12919 Bloomfield St Unit 1
- 4519 Coldwater Canyon Ave Unit 10
- 4445 Van Noord Ave
- 4314 Teesdale Ave
- 4609 Goodland Ave
- 12700 Hortense St
- 13021 Moorpark St
- 4225 Beeman Ave
- 4644 Coldwater Canyon Ave Unit 403
- 13024 Bloomfield St
- 4660 Coldwater Canyon Ave Unit 4
- 4620 Morse Ave
- 12938 Valleyheart Dr Unit 11
- 12701 Kling St
- 4424 Whitsett Ave Unit 309
- 12745 Moorpark St Unit 302
- 12834 Landale St
- 12745 Bloomfield St
- 12712 Moorpark St Unit 102
- 12727 Landale St
- 12916 Moorpark St Unit 303
- 12916 Moorpark St Unit 104
- 12905 Landale St
- 12749 Milbank St
- 12942 Moorpark St Unit 1
- 4551 Coldwater Canyon Ave Unit 103
- 12732 Hortense St
- 4250 Coldwater Canyon Ave
- 12944 Woodbridge St
- 4627 Coldwater Canyon Ave
- 13030 Moorpark St Unit 3
- 4660 Coldwater Canyon Ave Unit 4
- 12823 Kling St Unit 6
- 12934 Valleyheart Dr Unit 7
- 12958 Valleyheart Dr Unit 2
