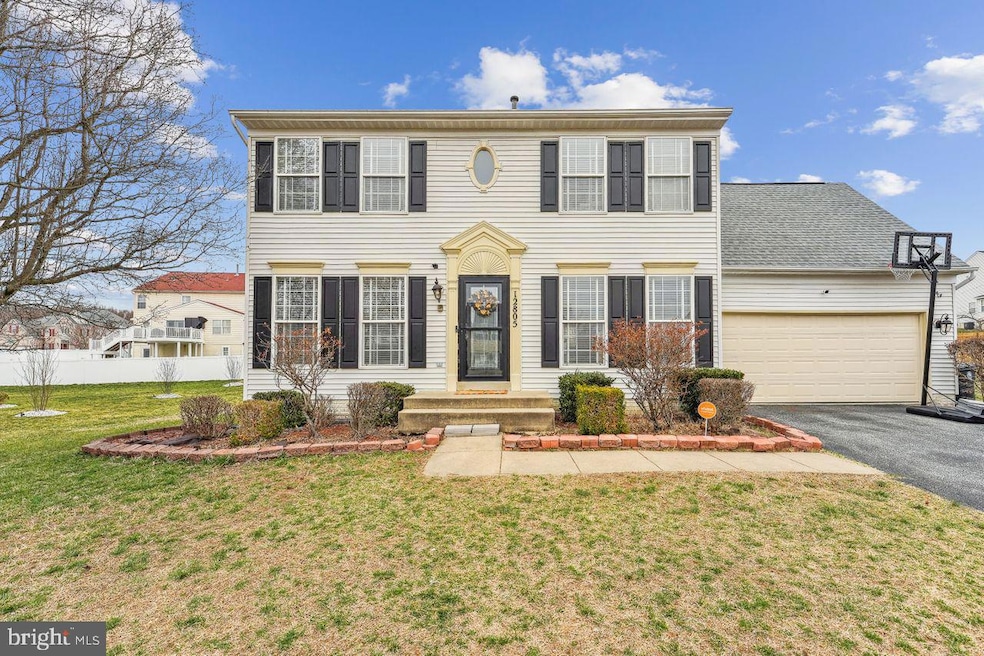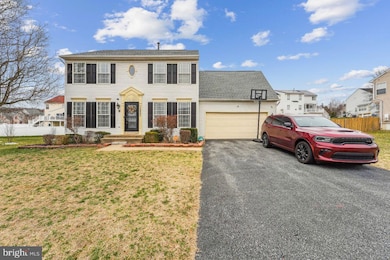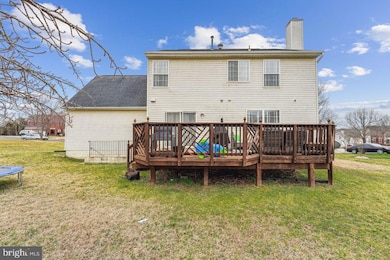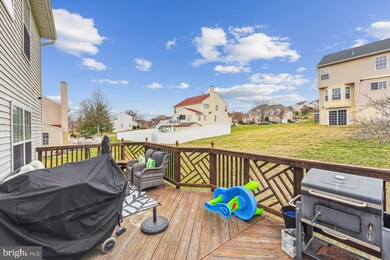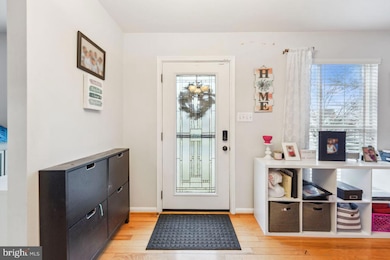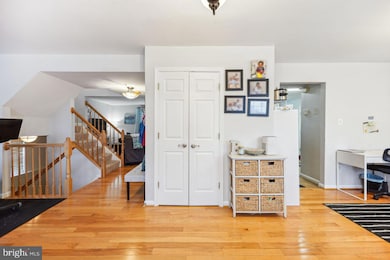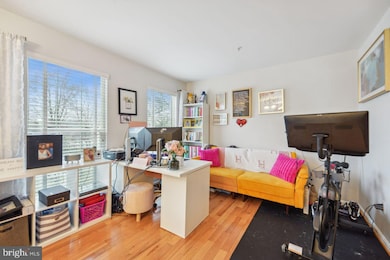
12805 Jervis St Clinton, MD 20735
Windbrook NeighborhoodEstimated payment $3,355/month
Highlights
- Colonial Architecture
- 2 Car Attached Garage
- Central Heating and Cooling System
- 1 Fireplace
About This Home
Welcome to Your Dream Home! This stunning 4-bedroom, 3.5-bathroom home is a true gem, nestled in a serene and quiet neighborhood. From the moment you step inside, you’ll be captivated by the spacious open-concept design, featuring gleaming hardwood floors and a cozy wood-burning fireplace that adds warmth and elegance to the living space. The heart of the home is the inviting living area, seamlessly flowing into the dining space and a beautifully designed kitchen with sleek granite countertops. The primary suite is a true retreat, boasting a vaulted ceiling, a luxurious en-suite bathroom, and an expansive walk-in closet offering ample storage. The fully finished walk-up basement provides even more versatility, complete with a bonus room—ideal for a home office, gym, or entertainment space. Step outside to a spacious deck and expansive backyard, perfect for outdoor gatherings, gardening, or simply enjoying the peaceful surroundings. Conveniently located just a short drive from National Harbor, the Capital Beltway, shopping, dining, and entertainment, this home offers the perfect balance of tranquility and accessibility. Don’t miss this incredible opportunity—schedule your showing today!
Home Details
Home Type
- Single Family
Est. Annual Taxes
- $5,710
Year Built
- Built in 1995
Lot Details
- 0.29 Acre Lot
- Property is zoned RR
HOA Fees
- $32 Monthly HOA Fees
Parking
- 2 Car Attached Garage
- Front Facing Garage
- Garage Door Opener
Home Design
- Colonial Architecture
- Frame Construction
- Concrete Perimeter Foundation
Interior Spaces
- Property has 3 Levels
- 1 Fireplace
- Finished Basement
Bedrooms and Bathrooms
- 4 Main Level Bedrooms
Utilities
- Central Heating and Cooling System
- Electric Water Heater
Community Details
- Parker Meadows Plat 7 Subdivision
Listing and Financial Details
- Tax Lot 132
- Assessor Parcel Number 17050362848
Map
Home Values in the Area
Average Home Value in this Area
Tax History
| Year | Tax Paid | Tax Assessment Tax Assessment Total Assessment is a certain percentage of the fair market value that is determined by local assessors to be the total taxable value of land and additions on the property. | Land | Improvement |
|---|---|---|---|---|
| 2024 | $6,110 | $384,300 | $101,700 | $282,600 |
| 2023 | $4,936 | $367,867 | $0 | $0 |
| 2022 | $4,725 | $351,433 | $0 | $0 |
| 2021 | $4,520 | $335,000 | $100,800 | $234,200 |
| 2020 | $4,449 | $325,367 | $0 | $0 |
| 2019 | $4,354 | $315,733 | $0 | $0 |
| 2018 | $4,988 | $306,100 | $75,800 | $230,300 |
| 2017 | $4,808 | $280,133 | $0 | $0 |
| 2016 | -- | $254,167 | $0 | $0 |
| 2015 | $4,517 | $228,200 | $0 | $0 |
| 2014 | $4,517 | $228,200 | $0 | $0 |
Property History
| Date | Event | Price | Change | Sq Ft Price |
|---|---|---|---|---|
| 08/12/2025 08/12/25 | For Sale | $535,000 | +2.4% | $288 / Sq Ft |
| 06/02/2025 06/02/25 | Price Changed | $522,500 | -3.2% | $281 / Sq Ft |
| 05/07/2025 05/07/25 | Price Changed | $540,000 | -1.8% | $290 / Sq Ft |
| 03/28/2025 03/28/25 | For Sale | $550,000 | +18.3% | $296 / Sq Ft |
| 10/27/2023 10/27/23 | Sold | $465,000 | -1.3% | $250 / Sq Ft |
| 10/03/2023 10/03/23 | For Sale | $471,000 | 0.0% | $253 / Sq Ft |
| 09/24/2023 09/24/23 | Pending | -- | -- | -- |
| 09/18/2023 09/18/23 | Price Changed | $471,000 | -5.8% | $253 / Sq Ft |
| 09/12/2023 09/12/23 | Price Changed | $499,999 | -3.8% | $269 / Sq Ft |
| 09/01/2023 09/01/23 | Price Changed | $520,000 | -3.7% | $280 / Sq Ft |
| 08/16/2023 08/16/23 | For Sale | $540,000 | -- | $290 / Sq Ft |
Purchase History
| Date | Type | Sale Price | Title Company |
|---|---|---|---|
| Deed | $465,000 | Allied Title & Escrow | |
| Deed | $190,540 | -- |
Mortgage History
| Date | Status | Loan Amount | Loan Type |
|---|---|---|---|
| Open | $474,997 | VA | |
| Previous Owner | $170,000 | Credit Line Revolving | |
| Previous Owner | $126,200 | Credit Line Revolving | |
| Previous Owner | $60,000 | Future Advance Clause Open End Mortgage | |
| Previous Owner | $60,000 | Credit Line Revolving | |
| Previous Owner | $194,310 | No Value Available |
Similar Homes in the area
Source: Bright MLS
MLS Number: MDPG2144088
APN: 05-0362848
- 12914 Jervis St
- 3608 Kidder Rd
- 12901 Applecross Dr
- 12702 Applecross Dr
- 12518 Tove Rd
- 3601 Applecross Ct
- 3712 Kidder Rd
- 12613 Lunan Rd
- 3704 Blackwater Rd
- 12101 Windbrook Dr
- 3708 Blackwater Rd
- 12408 Hillantrae Dr
- 12508 Parker Ln
- 12610 Carolina Meadow Ln
- 3905 Floral Park Rd
- 12017 Deka Rd
- 13102 Gerry Rd
- 13703 Doctor Edelen Dr
- 3204 Saint Marys View Rd
- 4300 Mountain Laurel Way
- 12710 Lunan Rd
- 2905 Saint Marys View Rd
- 2515 Baileys Pond Rd
- 2834 Admiral Ridge Rd
- 2213 Herring Creek Dr
- 1706 Taylor Ave
- 2002 Medinah Ridge Rd
- 1605 Brakefield Ct
- 11307 Trafalgar Ct
- 10941 Tippett Rd
- 11943 Birchview Dr
- 11405 N Star Dr
- 2308 Wagon Wheel Ct
- 11612 Cosca Park Dr
- 11601 Gunpowder Dr
- 5862 E Boniwood Turn
- 5905 Sylvia Ct
- 1502 Old Drummer Boy Ln
- 10201 Fort Hills Ct Unit A
- 702 Leeward Ct
