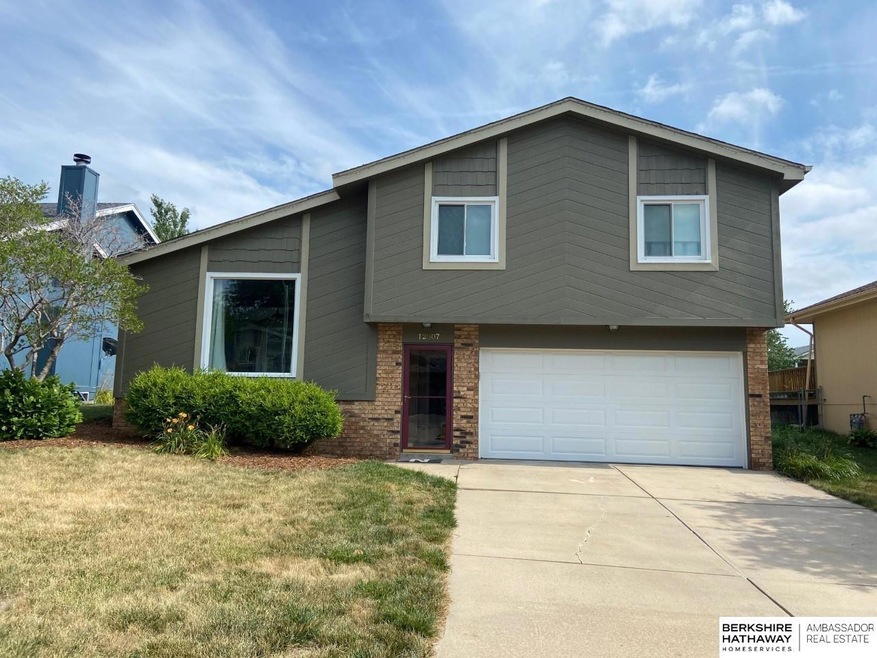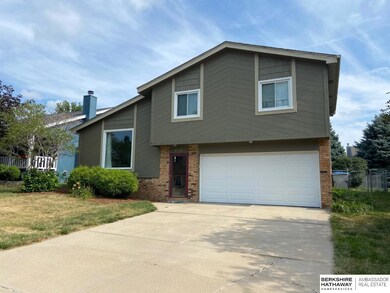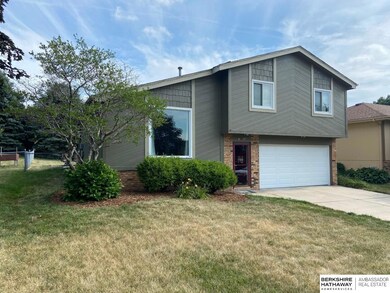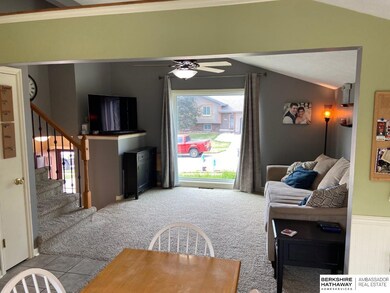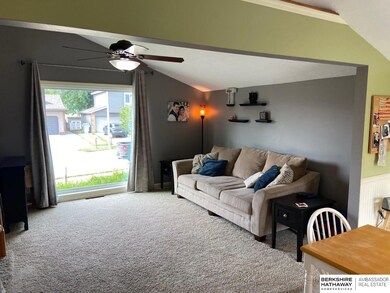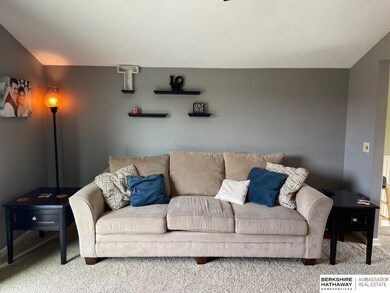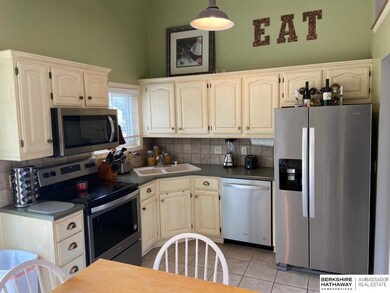
12807 Josephine St Omaha, NE 68138
Chalco NeighborhoodHighlights
- Traditional Architecture
- No HOA
- Patio
- Wood Flooring
- 2 Car Attached Garage
- Shed
About This Home
As of September 2022What a wonderful 3 bedroom 2 bathroom 2 stall attached garage multi-level in desirable Millard Highlands South neighborhood- From the moment you walk into the foyer you are greeted with wonderful touches and the ability to go to the vaulted ceiling living room or downstairs to the great room- Up stairs you have all three bedrooms and the full bath with the primary bedroom having a walk-in closet- The updated kitchen walks out to the back yard where you can fall in love with the fully fenced backyard that has lots of room to roam & play or enjoy a warm summer's evening by the fire pit on the big patio and there is a storage shed. The location offers you quick & easy access to the interstate or close proximity to shopping, dining & more make this one a must see, make your appointment today
Last Agent to Sell the Property
BHHS Ambassador Real Estate License #20010207 Listed on: 07/27/2022

Home Details
Home Type
- Single Family
Est. Annual Taxes
- $3,125
Year Built
- Built in 1988
Lot Details
- 6,600 Sq Ft Lot
- Lot Dimensions are 120 x 55
- Property is Fully Fenced
- Chain Link Fence
Parking
- 2 Car Attached Garage
- Garage Door Opener
Home Design
- Traditional Architecture
- Brick Exterior Construction
- Concrete Perimeter Foundation
Interior Spaces
- Multi-Level Property
- Ceiling height of 9 feet or more
- Ceiling Fan
- Partially Finished Basement
Kitchen
- Oven
- Microwave
- Dishwasher
- Disposal
Flooring
- Wood
- Carpet
- Ceramic Tile
Bedrooms and Bathrooms
- 3 Bedrooms
Outdoor Features
- Patio
- Shed
Schools
- Sandoz Elementary School
- Millard Central Middle School
- Millard South High School
Utilities
- Forced Air Heating and Cooling System
- Heating System Uses Gas
- Cable TV Available
Community Details
- No Home Owners Association
- Millard Highlands South Subdivision
Listing and Financial Details
- Assessor Parcel Number 010758224
Ownership History
Purchase Details
Home Financials for this Owner
Home Financials are based on the most recent Mortgage that was taken out on this home.Purchase Details
Purchase Details
Home Financials for this Owner
Home Financials are based on the most recent Mortgage that was taken out on this home.Purchase Details
Home Financials for this Owner
Home Financials are based on the most recent Mortgage that was taken out on this home.Purchase Details
Home Financials for this Owner
Home Financials are based on the most recent Mortgage that was taken out on this home.Similar Homes in Omaha, NE
Home Values in the Area
Average Home Value in this Area
Purchase History
| Date | Type | Sale Price | Title Company |
|---|---|---|---|
| Deed | $235,000 | -- | |
| Interfamily Deed Transfer | -- | None Available | |
| Warranty Deed | $135,000 | Multiple | |
| Warranty Deed | $135,000 | Nlta | |
| Survivorship Deed | $97,000 | Ati Title |
Mortgage History
| Date | Status | Loan Amount | Loan Type |
|---|---|---|---|
| Open | $240,405 | VA | |
| Previous Owner | $98,000 | New Conventional | |
| Previous Owner | $128,250 | New Conventional | |
| Previous Owner | $132,554 | FHA | |
| Previous Owner | $94,050 | No Value Available |
Property History
| Date | Event | Price | Change | Sq Ft Price |
|---|---|---|---|---|
| 09/02/2022 09/02/22 | Sold | $235,000 | +2.2% | $174 / Sq Ft |
| 07/28/2022 07/28/22 | Pending | -- | -- | -- |
| 07/27/2022 07/27/22 | For Sale | $229,900 | +70.3% | $170 / Sq Ft |
| 05/16/2013 05/16/13 | Sold | $135,000 | -2.2% | $100 / Sq Ft |
| 03/26/2013 03/26/13 | Pending | -- | -- | -- |
| 02/25/2013 02/25/13 | For Sale | $138,000 | -- | $102 / Sq Ft |
Tax History Compared to Growth
Tax History
| Year | Tax Paid | Tax Assessment Tax Assessment Total Assessment is a certain percentage of the fair market value that is determined by local assessors to be the total taxable value of land and additions on the property. | Land | Improvement |
|---|---|---|---|---|
| 2024 | $3,693 | $229,222 | $37,000 | $192,222 |
| 2023 | $3,693 | $207,127 | $33,000 | $174,127 |
| 2022 | $3,433 | $179,072 | $29,000 | $150,072 |
| 2021 | $3,125 | $165,249 | $27,000 | $138,249 |
| 2020 | $2,954 | $154,146 | $27,000 | $127,146 |
| 2019 | $2,827 | $147,183 | $27,000 | $120,183 |
| 2018 | $2,690 | $136,949 | $24,000 | $112,949 |
| 2017 | $2,372 | $125,910 | $24,000 | $101,910 |
| 2016 | $2,285 | $120,403 | $24,000 | $96,403 |
| 2015 | $2,259 | $118,293 | $24,000 | $94,293 |
| 2014 | $2,228 | $116,276 | $24,000 | $92,276 |
| 2012 | -- | $112,378 | $24,000 | $88,378 |
Agents Affiliated with this Home
-
John Mahoney

Seller's Agent in 2022
John Mahoney
BHHS Ambassador Real Estate
(402) 416-8015
2 in this area
189 Total Sales
-
Sheila Gates

Buyer's Agent in 2022
Sheila Gates
Better Homes and Gardens R.E.
(402) 690-4258
1 in this area
134 Total Sales
-
Matt & Laura Tennant

Seller's Agent in 2013
Matt & Laura Tennant
Better Homes and Gardens R.E.
(402) 699-9696
3 in this area
96 Total Sales
-
N
Buyer's Agent in 2013
Non Member
Peterson Bros Realty
Map
Source: Great Plains Regional MLS
MLS Number: 22217991
APN: 010758224
- 6721 S 129th St
- 13253 Josephine St
- 13014 Chandler St
- 21404 Morning View Dr
- 21446 Morning View Dr
- 13456 Margo St
- 13429 Redwood St
- 6510 Cypress Dr
- 13501 Gertrude St
- 10518 S 118th St
- 6212 Oak Hills Plaza
- 12501 Old Giles Rd
- 6024 Oakcrest Plaza Unit 13
- 6012 Oakcrest Plaza Unit 16
- 6309 S 120th Plaza
- 6013 Oakcrest Plaza Unit 33
- 13814 Polk Cir
- 12121 Y Plaza
- 12117 Y Plaza
- 5627 Oak Hills Dr
